13344 Yellowstone Meadow Street, Williston, ND 58801
Local realty services provided by:Better Homes and Gardens Real Estate Alliance Group
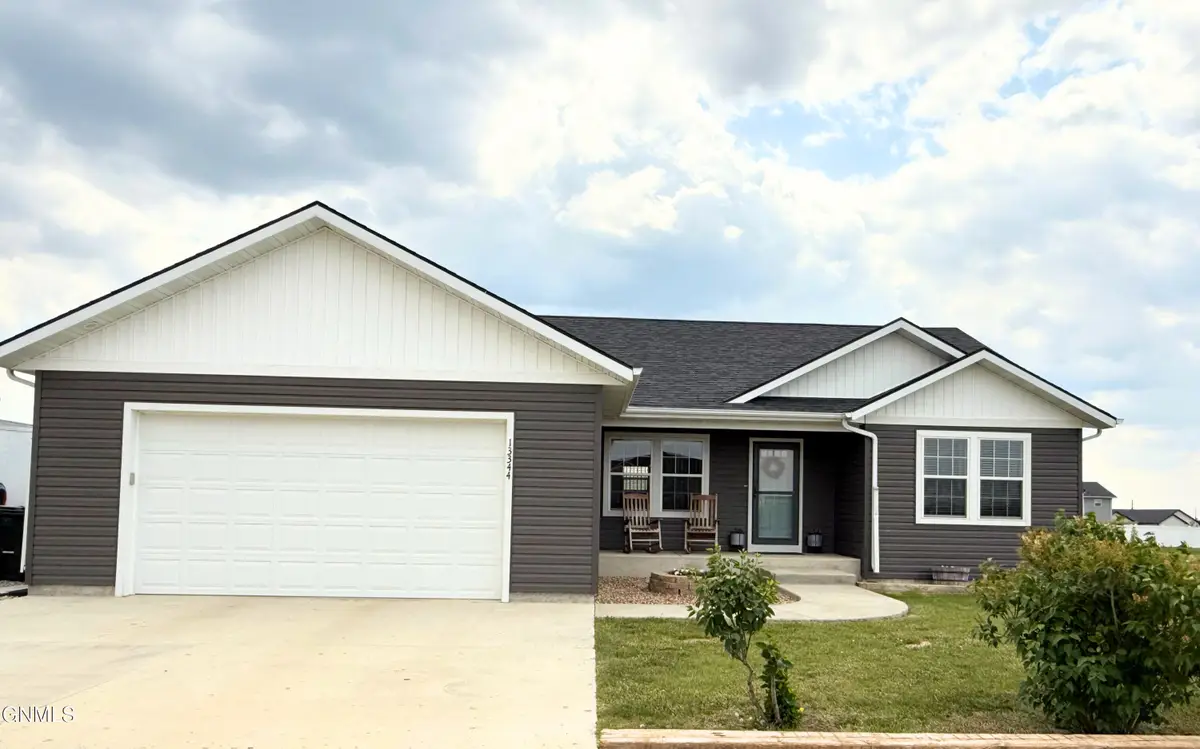
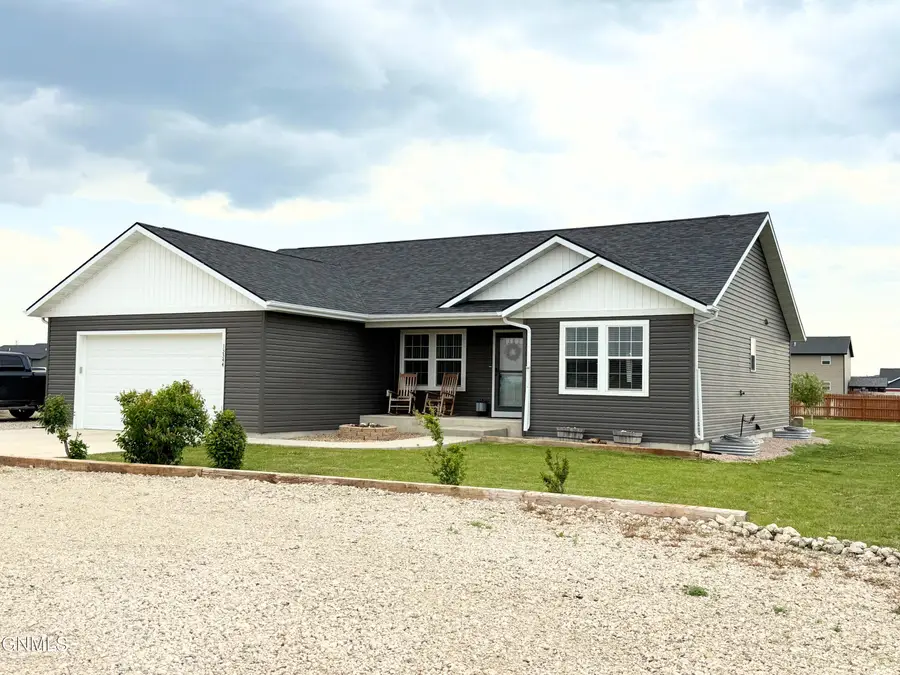
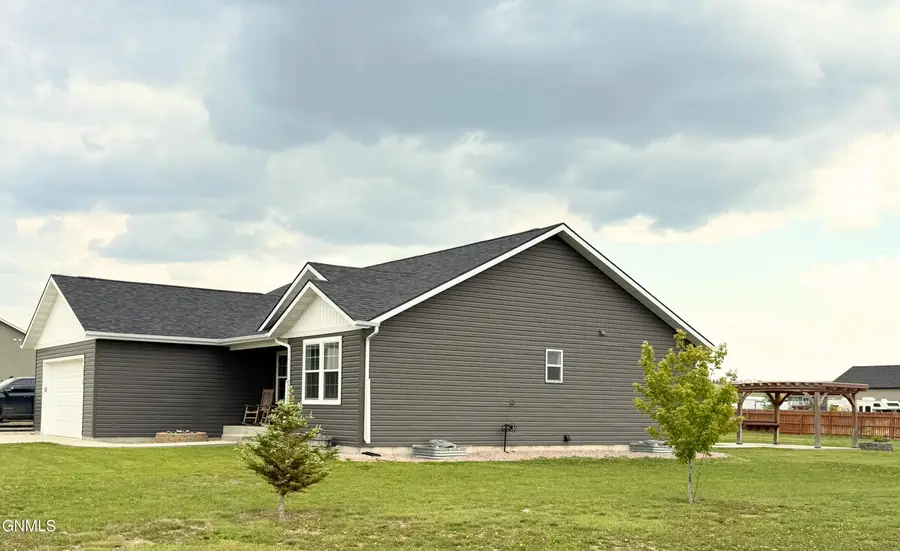
13344 Yellowstone Meadow Street,Williston, ND 58801
$610,000
- 5 Beds
- 3 Baths
- 3,193 sq. ft.
- Single family
- Active
Listed by:carla d kemp
Office:real
MLS#:4019849
Source:ND_GNMLS
Price summary
- Price:$610,000
- Price per sq. ft.:$191.04
About this home
***OPEN HOUSE Sunday August 17th 12pm-3pm***
PRIDE OF OWNERSHIP! IT SHOWS! This home is meticulously kept. The welcoming colors wrap you in warm neutrals. Oh it's so Very Pretty! 😍. Great floor plan with really nicely sized rooms. Vaulted ceilings, island kitchen with seating, stainless appliances, gas range. Laundry hookups on both main floor and in fully developed basement allows for two options, or two laundry sets! You choose! Principal bedroom suite boasts sizable bedroom and closet with built in organizers, dual sink vanity, linen tower and tub/shower. Recently finished permitted basement development has huge family room, with flex/office/gym area, 2 legal bedrooms and 3/4 bath with cast iron shower base. Attached garage is insulated, sheet rocked and heated, wired for TV and has a 50amp RV plug on east side. Outside you will find an owned propane tank which is included as well as 10 x 12 storage shed, 1.12 acre landscaped yard, pergola, concrete patio, firepit and half circle driveway with an abundance of parking! School bus service is available in Missouri Meadows. Chickens are allowed. And you can build shops here too (*some restrictions on style and size). This lot backs south allowing for sunny days and loads of natural light throughout this wonderful home! Located just minutes from town! *Note: there is an accepted offer with 72 hr contingency however seller is able to consider and accept other offers subject to the contingency -call for details
Contact an agent
Home facts
- Year built:2018
- Listing Id #:4019849
- Added:71 day(s) ago
- Updated:August 11, 2025 at 04:46 PM
Rooms and interior
- Bedrooms:5
- Total bathrooms:3
- Full bathrooms:2
- Living area:3,193 sq. ft.
Heating and cooling
- Cooling:Central Air
- Heating:Electric, Forced Air
Structure and exterior
- Roof:Asphalt
- Year built:2018
- Building area:3,193 sq. ft.
- Lot area:1.13 Acres
Utilities
- Water:Water Connected
Finances and disclosures
- Price:$610,000
- Price per sq. ft.:$191.04
- Tax amount:$3,427 (2024)
New listings near 13344 Yellowstone Meadow Street
- New
 $679,000Active5 beds 4 baths3,408 sq. ft.
$679,000Active5 beds 4 baths3,408 sq. ft.5481 Sweet Clover Lane, Williston, ND 58801
MLS# 4021147Listed by: EXP REALTY - New
 $369,900Active4 beds 2 baths1,728 sq. ft.
$369,900Active4 beds 2 baths1,728 sq. ft.910 8th Avenue W, Williston, ND 58801
MLS# 4021125Listed by: NEXTHOME FREDRICKSEN REAL ESTATE - New
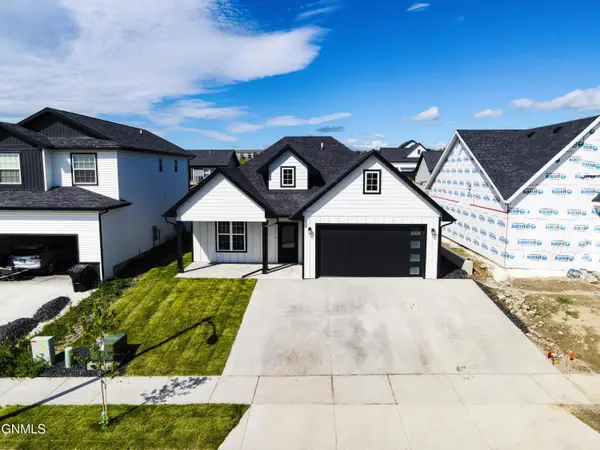 $449,900Active3 beds 2 baths1,419 sq. ft.
$449,900Active3 beds 2 baths1,419 sq. ft.3029 27th Avenue W, Williston, ND 58801
MLS# 4021109Listed by: EXP REALTY - New
 $460,000Active3 beds 2 baths1,762 sq. ft.
$460,000Active3 beds 2 baths1,762 sq. ft.3330 33rd Street W, Williston, ND 58801
MLS# 4021102Listed by: EXP REALTY - New
 $250,000Active3 beds 3 baths1,422 sq. ft.
$250,000Active3 beds 3 baths1,422 sq. ft.3919 37th Street W, Williston, ND 58801
MLS# 4021084Listed by: REAL  $365,000Pending3 beds 2 baths1,226 sq. ft.
$365,000Pending3 beds 2 baths1,226 sq. ft.1901 24th Street W, Williston, ND 58801
MLS# 4021081Listed by: EXP REALTY- New
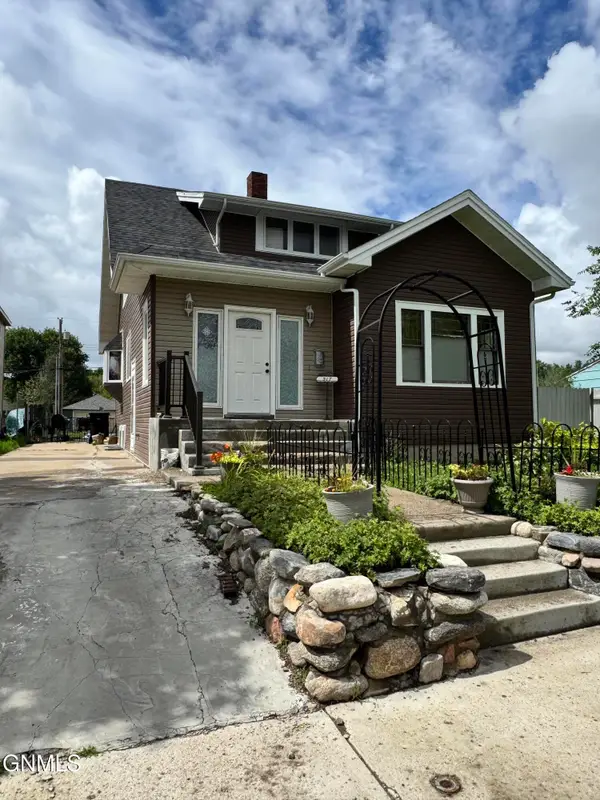 $398,000Active5 beds 3 baths2,522 sq. ft.
$398,000Active5 beds 3 baths2,522 sq. ft.517 4th Avenue E, Williston, ND 58801
MLS# 4021079Listed by: NEXTHOME FREDRICKSEN REAL ESTATE  $90,000Pending6.72 Acres
$90,000Pending6.72 AcresTbd 52nd Street Nw, Williston, ND 58801
MLS# 4021075Listed by: DONNER REALTY- New
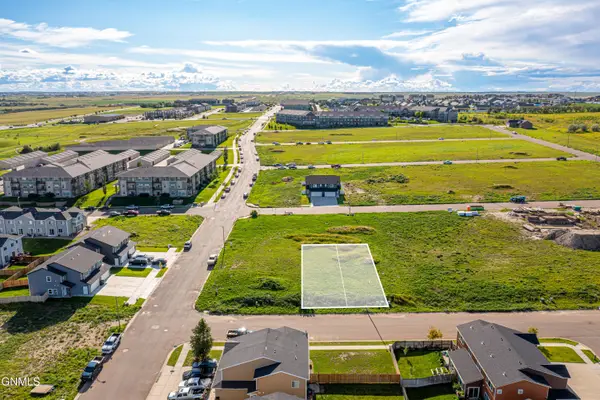 $45,000Active0.2 Acres
$45,000Active0.2 Acres2907/2909 28th Court W, Williston, ND 58801
MLS# 4021073Listed by: NEXTHOME FREDRICKSEN REAL ESTATE - New
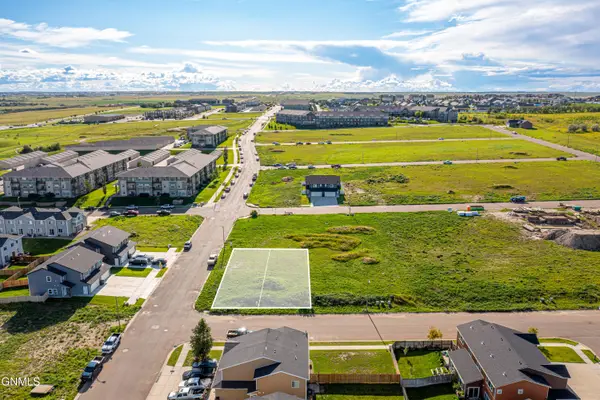 $45,000Active0.22 Acres
$45,000Active0.22 Acres2901/2903 28th Court W, Williston, ND 58801
MLS# 4021074Listed by: NEXTHOME FREDRICKSEN REAL ESTATE
