13928 Bergstrom Drive, Williston, ND 58801
Local realty services provided by:Better Homes and Gardens Real Estate Alliance Group
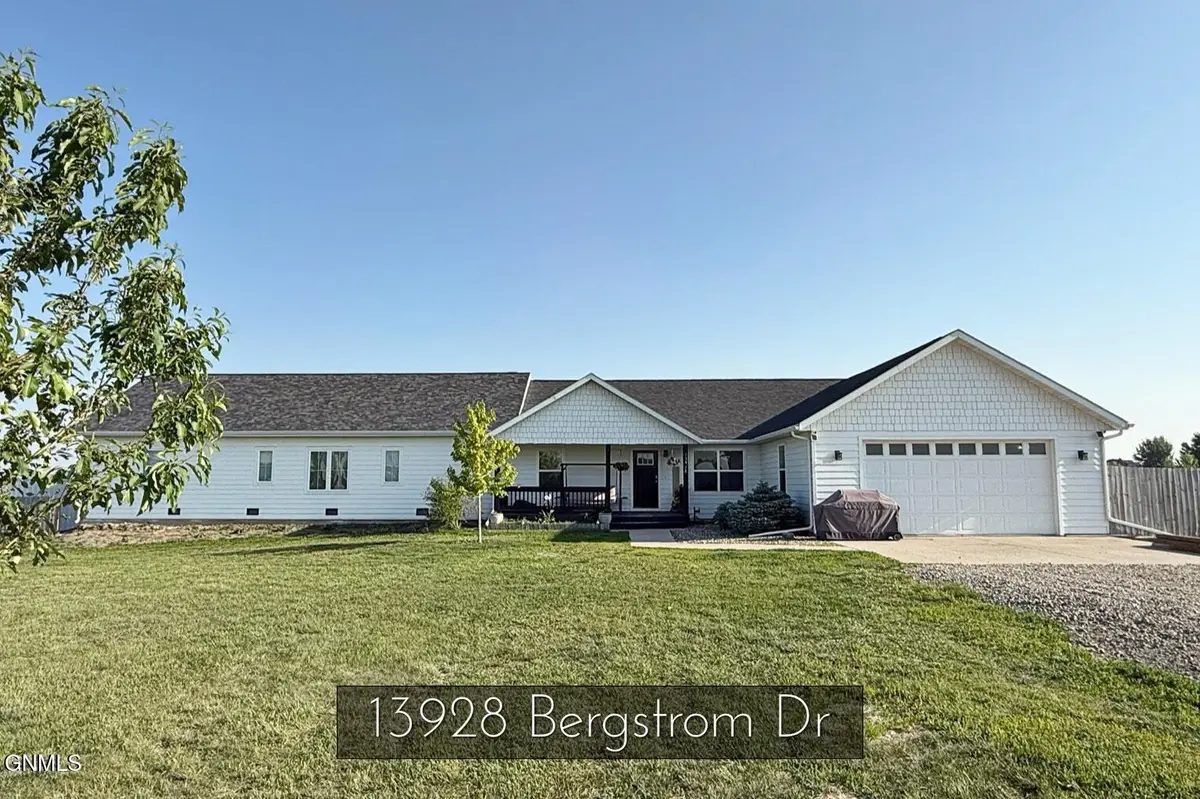

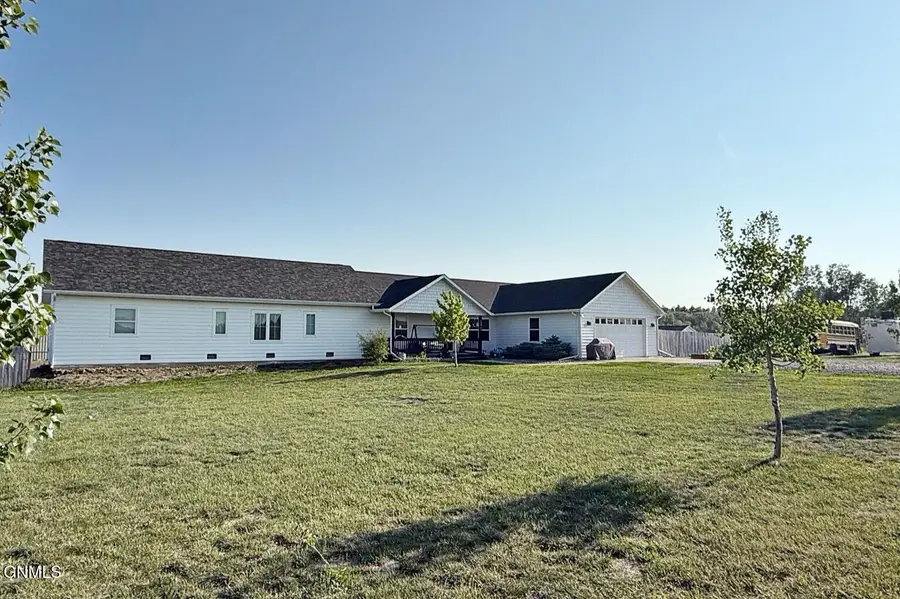
13928 Bergstrom Drive,Williston, ND 58801
$519,900
- 5 Beds
- 2 Baths
- 2,912 sq. ft.
- Single family
- Pending
Listed by:kassie m. gorder
Office:basin brokers realtors
MLS#:4020007
Source:ND_GNMLS
Price summary
- Price:$519,900
- Price per sq. ft.:$178.54
About this home
Spacious One-Level Ranch on Over an Acre!
Welcome to this beautifully expanded ranch-style home that blends classic charm with modern living. Situated on over an acre of land, this all-one-level home offers the perfect combination of space, style, and comfort, but still close to town!
The original 1,512 sq ft layout features 3 bedrooms and 2 full baths, while a thoughtfully designed 1,400 sq ft addition brings even more to love — including a massive family room, two additional bedrooms, and abundant storage throughout. Whether you're hosting guests or simply spreading out, there's room for everyone.
Enjoy stylish, modern finishes throughout the home, as well as outdoor living spaces with a welcoming front deck and a private back deck — perfect for relaxing or entertaining. With a functional layout and over 2,900 sq ft of living space, this home is ideal for those seeking one-level living without compromising on space.
Don't miss this rare opportunity to own a turnkey property with plenty of room to grow, both inside and out!
Contact an agent
Home facts
- Year built:2011
- Listing Id #:4020007
- Added:65 day(s) ago
- Updated:July 27, 2025 at 07:16 AM
Rooms and interior
- Bedrooms:5
- Total bathrooms:2
- Full bathrooms:2
- Living area:2,912 sq. ft.
Heating and cooling
- Cooling:Ceiling Fan(s), Central Air
- Heating:Fireplace(s), Forced Air
Structure and exterior
- Roof:Shingle
- Year built:2011
- Building area:2,912 sq. ft.
- Lot area:1.43 Acres
Utilities
- Water:Water Connected
- Sewer:Sewer Connected
Finances and disclosures
- Price:$519,900
- Price per sq. ft.:$178.54
- Tax amount:$3,759 (2024)
New listings near 13928 Bergstrom Drive
- New
 $679,000Active5 beds 4 baths3,408 sq. ft.
$679,000Active5 beds 4 baths3,408 sq. ft.5481 Sweet Clover Lane, Williston, ND 58801
MLS# 4021147Listed by: EXP REALTY - New
 $369,900Active4 beds 2 baths1,728 sq. ft.
$369,900Active4 beds 2 baths1,728 sq. ft.910 8th Avenue W, Williston, ND 58801
MLS# 4021125Listed by: NEXTHOME FREDRICKSEN REAL ESTATE - New
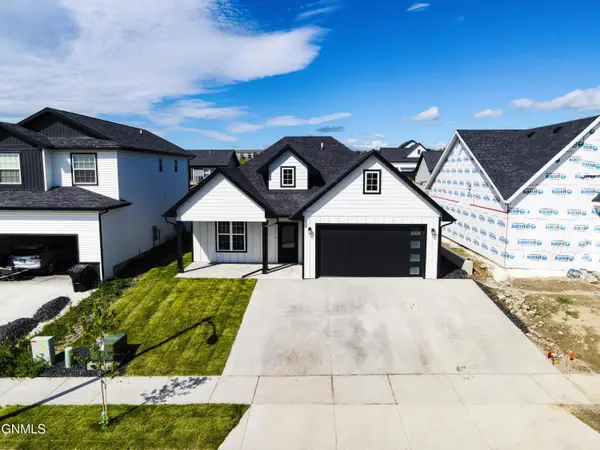 $449,900Active3 beds 2 baths1,419 sq. ft.
$449,900Active3 beds 2 baths1,419 sq. ft.3029 27th Avenue W, Williston, ND 58801
MLS# 4021109Listed by: EXP REALTY - New
 $460,000Active3 beds 2 baths1,762 sq. ft.
$460,000Active3 beds 2 baths1,762 sq. ft.3330 33rd Street W, Williston, ND 58801
MLS# 4021102Listed by: EXP REALTY - New
 $250,000Active3 beds 3 baths1,422 sq. ft.
$250,000Active3 beds 3 baths1,422 sq. ft.3919 37th Street W, Williston, ND 58801
MLS# 4021084Listed by: REAL  $365,000Pending3 beds 2 baths1,226 sq. ft.
$365,000Pending3 beds 2 baths1,226 sq. ft.1901 24th Street W, Williston, ND 58801
MLS# 4021081Listed by: EXP REALTY- New
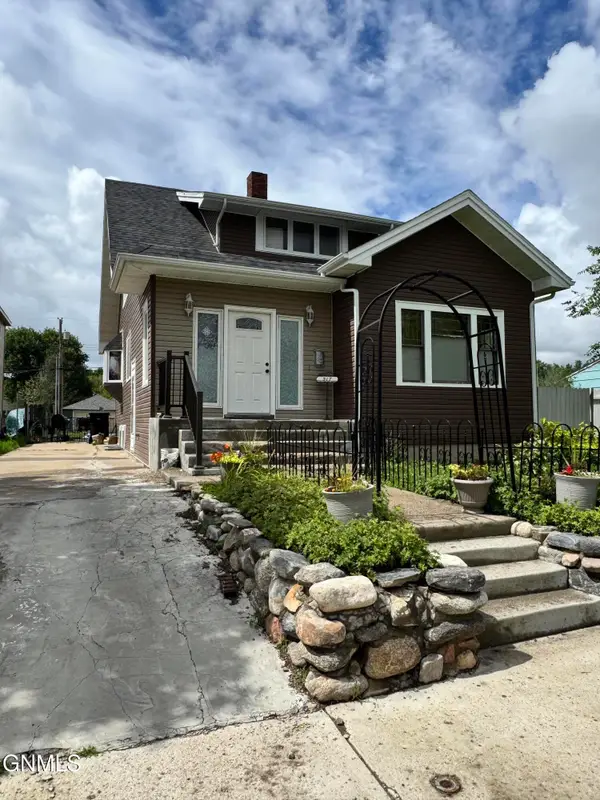 $398,000Active5 beds 3 baths2,522 sq. ft.
$398,000Active5 beds 3 baths2,522 sq. ft.517 4th Avenue E, Williston, ND 58801
MLS# 4021079Listed by: NEXTHOME FREDRICKSEN REAL ESTATE  $90,000Pending6.72 Acres
$90,000Pending6.72 AcresTbd 52nd Street Nw, Williston, ND 58801
MLS# 4021075Listed by: DONNER REALTY- New
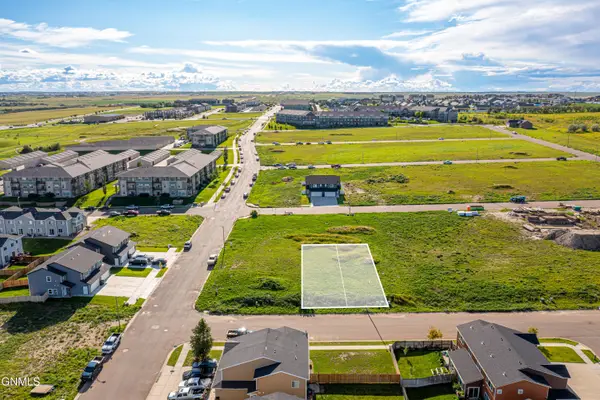 $45,000Active0.2 Acres
$45,000Active0.2 Acres2907/2909 28th Court W, Williston, ND 58801
MLS# 4021073Listed by: NEXTHOME FREDRICKSEN REAL ESTATE - New
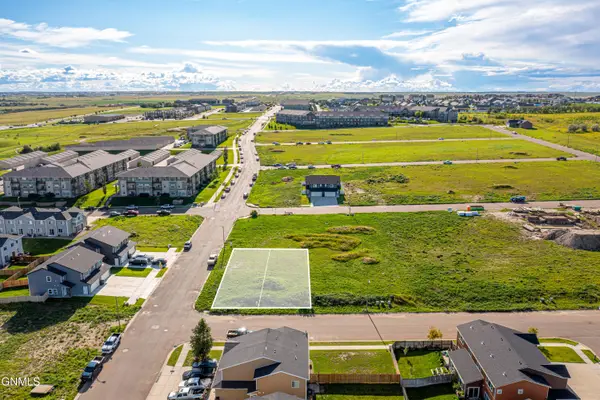 $45,000Active0.22 Acres
$45,000Active0.22 Acres2901/2903 28th Court W, Williston, ND 58801
MLS# 4021074Listed by: NEXTHOME FREDRICKSEN REAL ESTATE
