14044 48th Street Nw, Williston, ND 58801
Local realty services provided by:Better Homes and Gardens Real Estate Alliance Group
14044 48th Street Nw,Williston, ND 58801
$1,500,000
- 8 Beds
- 6 Baths
- 5,832 sq. ft.
- Single family
- Active
Listed by: carla d kemp
Office: real
MLS#:4023388
Source:ND_GNMLS
Price summary
- Price:$1,500,000
- Price per sq. ft.:$257.2
About this home
IT'S SIMPLY GORGEOUS! And this seller is RELOCATING and is MOTIVATED! NEW PRICE! BRING OFFERS! Must be viewed to truly appreciate the craftsmanship & beauty of this architecturally designed custom home. Located Riverfront, the unblockable southern views across the water are serene and beautiful! 8 bedrooms, 6 bathrooms, two full kitchens in almost 6000 developed sq ft! Endless options for Live/Work opportunity or the fully developed basement could be used as a separate suite. Upgrades abound, including a full suite of Thermadore appliances on main level, stainless Bosche kitchen appliances on lower level, fully heated tile floors up and down, vaulted ceilings, structural Timbers, onyx stone accents, stone stair treads and window sills, gas fireplace, steam shower, triple pane windows, steel roof, Triple attached heated garage. 2.4 acre lot. Room for a future shop building. Fully landscaped. Perennials, fruit trees, underground sprinklers. Only minutes from town and 15 min from the airport. Reach out to your favorite Realtor to view.
Contact an agent
Home facts
- Year built:2016
- Listing ID #:4023388
- Added:1111 day(s) ago
- Updated:February 10, 2026 at 04:34 PM
Rooms and interior
- Bedrooms:8
- Total bathrooms:6
- Full bathrooms:2
- Half bathrooms:1
- Living area:5,832 sq. ft.
Heating and cooling
- Cooling:Central Air
- Heating:Fireplace(s), Forced Air, Natural Gas, Radiant Floor
Structure and exterior
- Roof:Metal
- Year built:2016
- Building area:5,832 sq. ft.
- Lot area:2.4 Acres
Finances and disclosures
- Price:$1,500,000
- Price per sq. ft.:$257.2
- Tax amount:$6,597 (2024)
New listings near 14044 48th Street Nw
- New
 $350,000Active3 beds 2 baths2,428 sq. ft.
$350,000Active3 beds 2 baths2,428 sq. ft.1012 18th Street W, Williston, ND 58801
MLS# 4023724Listed by: CENTURY 21 MORRISON REALTY - New
 $59,000Active0.16 Acres
$59,000Active0.16 Acres2405 24th Street W, Williston, ND 58801
MLS# 4023720Listed by: EXP REALTY - New
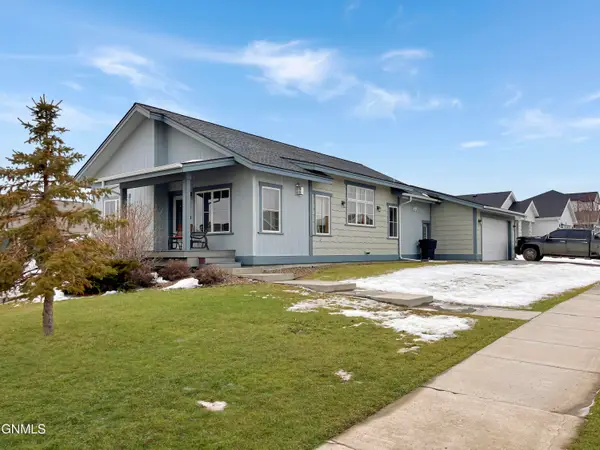 $358,000Active2 beds 2 baths1,368 sq. ft.
$358,000Active2 beds 2 baths1,368 sq. ft.2319 27th Avenue W, Williston, ND 58801
MLS# 4023664Listed by: NEXTHOME FREDRICKSEN REAL ESTATE - New
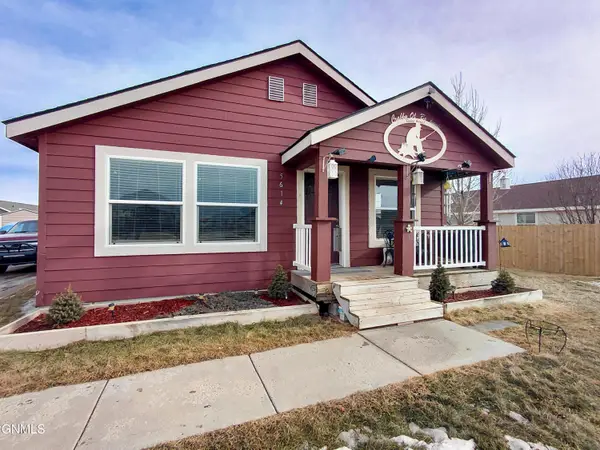 $315,000Active3 beds 2 baths1,620 sq. ft.
$315,000Active3 beds 2 baths1,620 sq. ft.5614 Border Avenue, Williston, ND 58801
MLS# 4023657Listed by: REAL - New
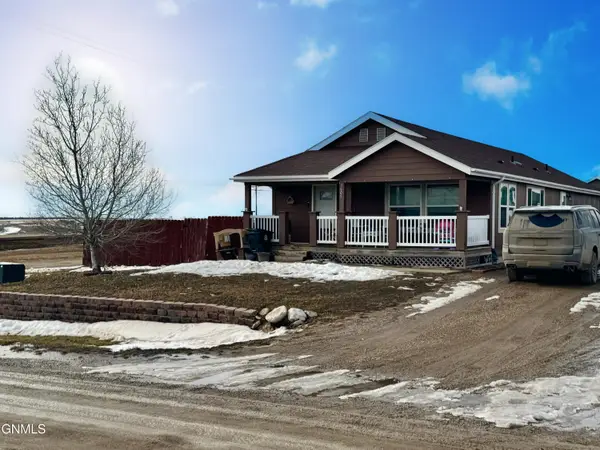 $305,000Active3 beds 2 baths1,620 sq. ft.
$305,000Active3 beds 2 baths1,620 sq. ft.5605 Lukenbill Avenue, Williston, ND 58801
MLS# 4023655Listed by: NEXTHOME FREDRICKSEN REAL ESTATE - New
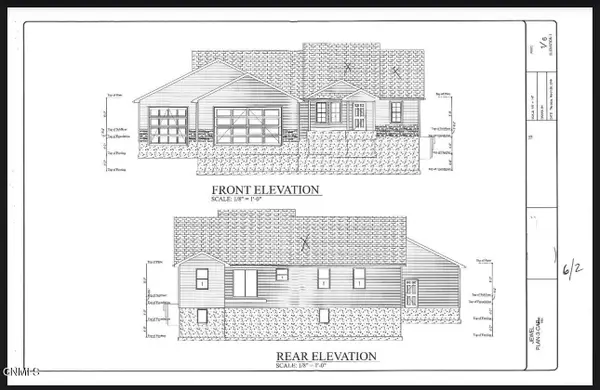 $575,900Active3 beds 2 baths1,650 sq. ft.
$575,900Active3 beds 2 baths1,650 sq. ft.13362 Meadow Creek Street, Williston, ND 58801
MLS# 4023637Listed by: REAL - New
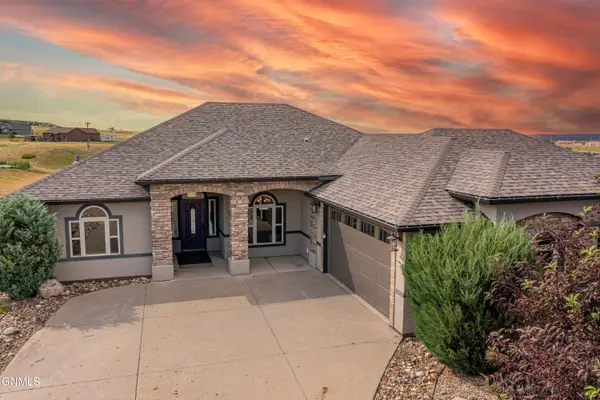 $675,000Active4 beds 3 baths1,933 sq. ft.
$675,000Active4 beds 3 baths1,933 sq. ft.2004 16th Street E, Williston, ND 58801
MLS# 4023629Listed by: EXP REALTY - New
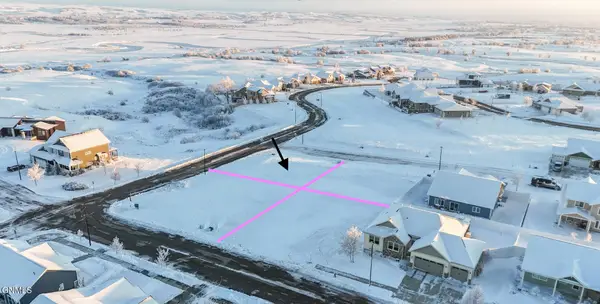 $92,800Active0.23 Acres
$92,800Active0.23 AcresTbd Wyatt Street, Williston, ND 58801
MLS# 4023621Listed by: EXP REALTY - New
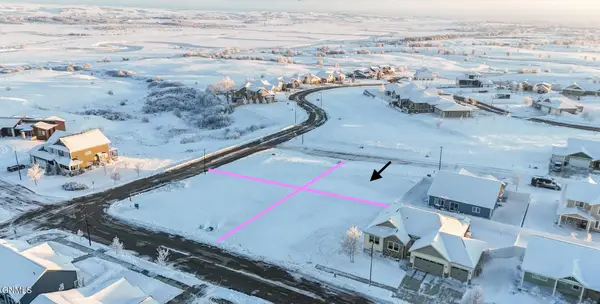 $78,200Active0.19 Acres
$78,200Active0.19 Acres713 Wyatt Street, Williston, ND 58801
MLS# 4023622Listed by: EXP REALTY - New
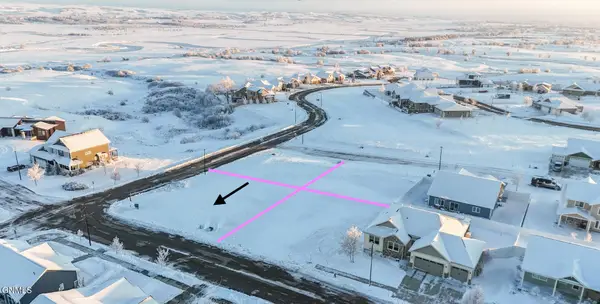 $92,800Active0.23 Acres
$92,800Active0.23 AcresTbd 70th Street E, Williston, ND 58801
MLS# 4023619Listed by: EXP REALTY

