1519 4th Avenue W, Williston, ND 58801
Local realty services provided by:Better Homes and Gardens Real Estate Alliance Group
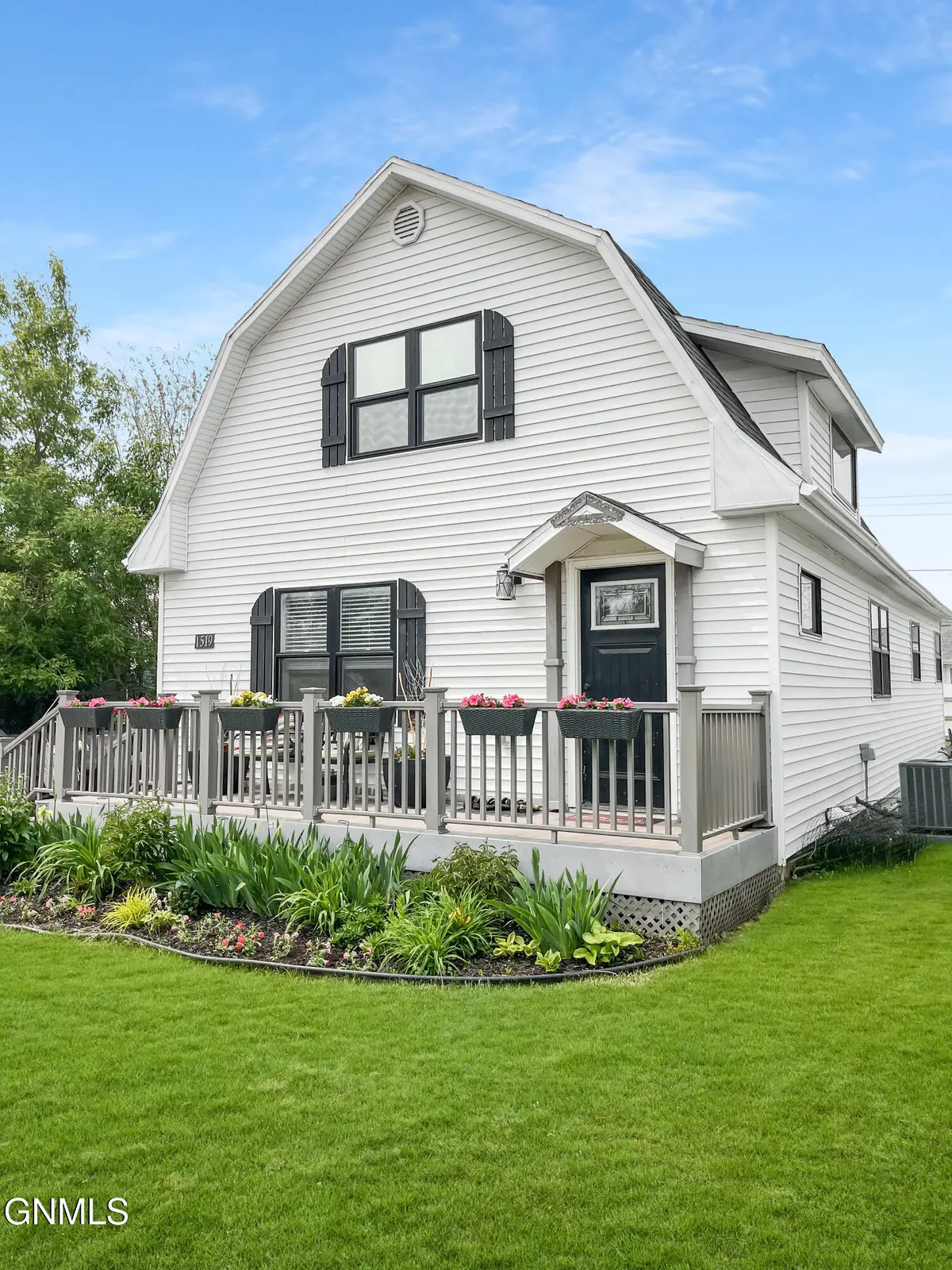

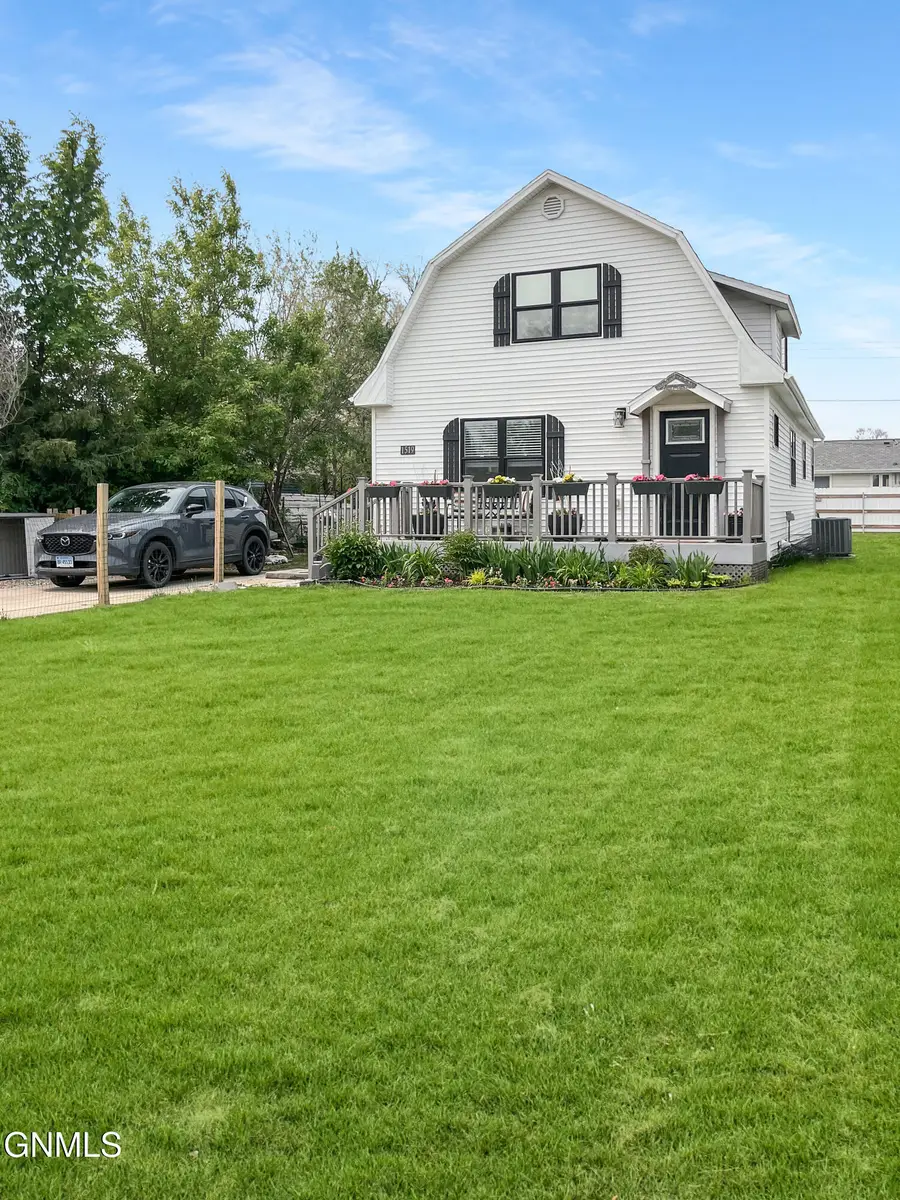
1519 4th Avenue W,Williston, ND 58801
$385,000
- 4 Beds
- 3 Baths
- 2,409 sq. ft.
- Single family
- Active
Listed by:jordan a braaten
Office:nexthome fredricksen real estate
MLS#:4019828
Source:ND_GNMLS
Price summary
- Price:$385,000
- Price per sq. ft.:$159.82
About this home
Welcome to your new home at 1519 4th Ave W, Williston, ND, 58801 - a picturesque property that combines comfort, style, and convenience in the heart of Williston. Boasting 4 bedrooms and 2.5 well-appointed bathrooms, this house is perfect for anyone looking to settle into a spacious and inviting space.
From the moment you step onto the charming front deck, you'll be drawn into a world of modern living with an open concept design that allows for seamless interactions between the kitchen, dining, and living room. The large kitchen is a cooks dream, featuring sleek quartz countertops and a sizeable pantry with a whimsical chalkboard barn door - ideal for meal prep and storage.
Relish in the luxury of the expansive master bathroom with its massive walk-in shower, providing a spa-like experience every day. The basement, which is only a few years old, adds even more living space with a cozy downstairs living room, two additional bedrooms, and a large storage room.
Convenience is key with main floor laundry, simplifying your daily routine. This turnkey house is ready for you to move in and start making memories. Don't miss the opportunity to call this exceptional house your home.
Contact an agent
Home facts
- Year built:1927
- Listing Id #:4019828
- Added:72 day(s) ago
- Updated:August 14, 2025 at 04:50 AM
Rooms and interior
- Bedrooms:4
- Total bathrooms:3
- Full bathrooms:1
- Half bathrooms:1
- Living area:2,409 sq. ft.
Heating and cooling
- Cooling:Central Air
- Heating:Forced Air, Natural Gas
Structure and exterior
- Year built:1927
- Building area:2,409 sq. ft.
- Lot area:0.14 Acres
Finances and disclosures
- Price:$385,000
- Price per sq. ft.:$159.82
- Tax amount:$2,559
New listings near 1519 4th Avenue W
- New
 $679,000Active5 beds 4 baths3,408 sq. ft.
$679,000Active5 beds 4 baths3,408 sq. ft.5481 Sweet Clover Lane, Williston, ND 58801
MLS# 4021147Listed by: EXP REALTY - New
 $369,900Active4 beds 2 baths1,728 sq. ft.
$369,900Active4 beds 2 baths1,728 sq. ft.910 8th Avenue W, Williston, ND 58801
MLS# 4021125Listed by: NEXTHOME FREDRICKSEN REAL ESTATE - New
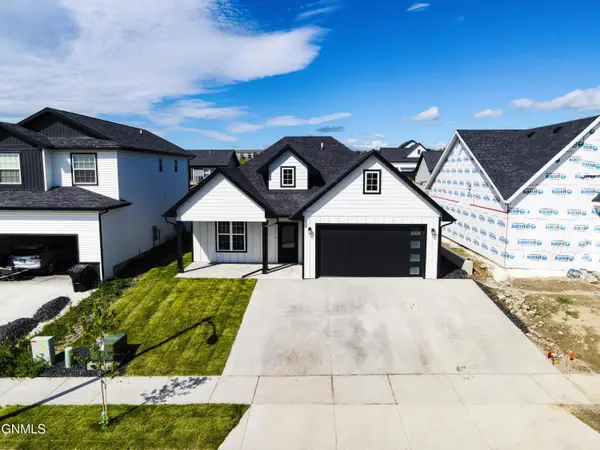 $449,900Active3 beds 2 baths1,419 sq. ft.
$449,900Active3 beds 2 baths1,419 sq. ft.3029 27th Avenue W, Williston, ND 58801
MLS# 4021109Listed by: EXP REALTY - New
 $460,000Active3 beds 2 baths1,762 sq. ft.
$460,000Active3 beds 2 baths1,762 sq. ft.3330 33rd Street W, Williston, ND 58801
MLS# 4021102Listed by: EXP REALTY - New
 $250,000Active3 beds 3 baths1,422 sq. ft.
$250,000Active3 beds 3 baths1,422 sq. ft.3919 37th Street W, Williston, ND 58801
MLS# 4021084Listed by: REAL  $365,000Pending3 beds 2 baths1,226 sq. ft.
$365,000Pending3 beds 2 baths1,226 sq. ft.1901 24th Street W, Williston, ND 58801
MLS# 4021081Listed by: EXP REALTY- New
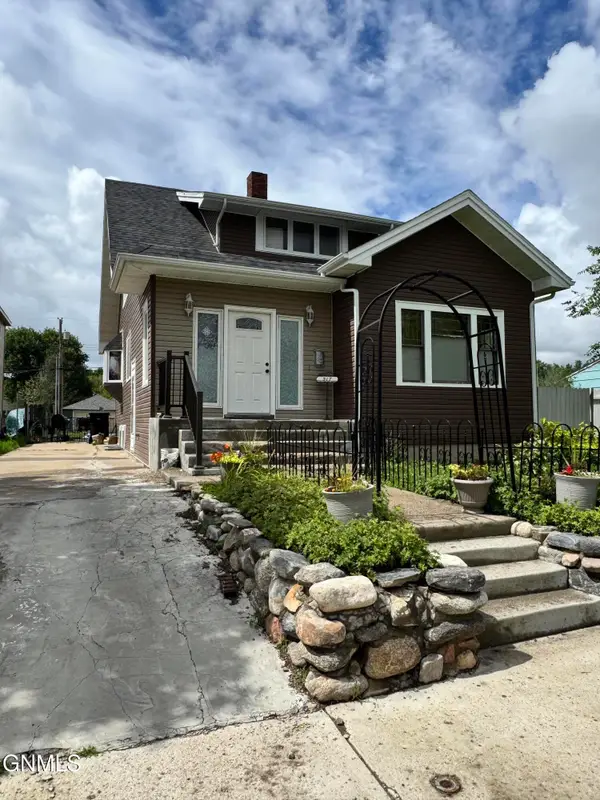 $398,000Active5 beds 3 baths2,522 sq. ft.
$398,000Active5 beds 3 baths2,522 sq. ft.517 4th Avenue E, Williston, ND 58801
MLS# 4021079Listed by: NEXTHOME FREDRICKSEN REAL ESTATE  $90,000Pending6.72 Acres
$90,000Pending6.72 AcresTbd 52nd Street Nw, Williston, ND 58801
MLS# 4021075Listed by: DONNER REALTY- New
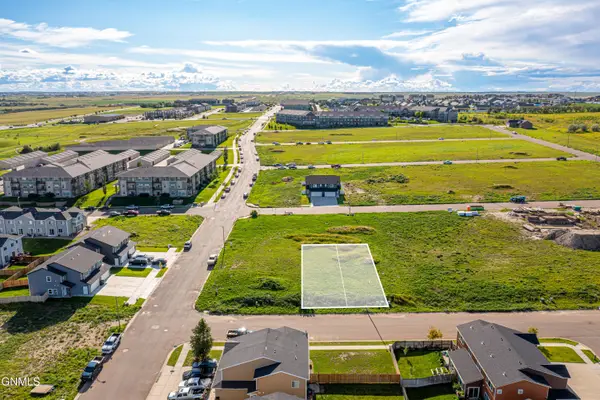 $45,000Active0.2 Acres
$45,000Active0.2 Acres2907/2909 28th Court W, Williston, ND 58801
MLS# 4021073Listed by: NEXTHOME FREDRICKSEN REAL ESTATE - New
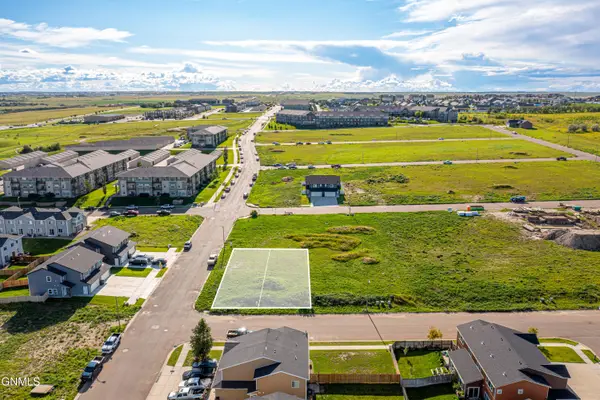 $45,000Active0.22 Acres
$45,000Active0.22 Acres2901/2903 28th Court W, Williston, ND 58801
MLS# 4021074Listed by: NEXTHOME FREDRICKSEN REAL ESTATE
