1541 Creekside Drive, Williston, ND 58801
Local realty services provided by:Better Homes and Gardens Real Estate Alliance Group
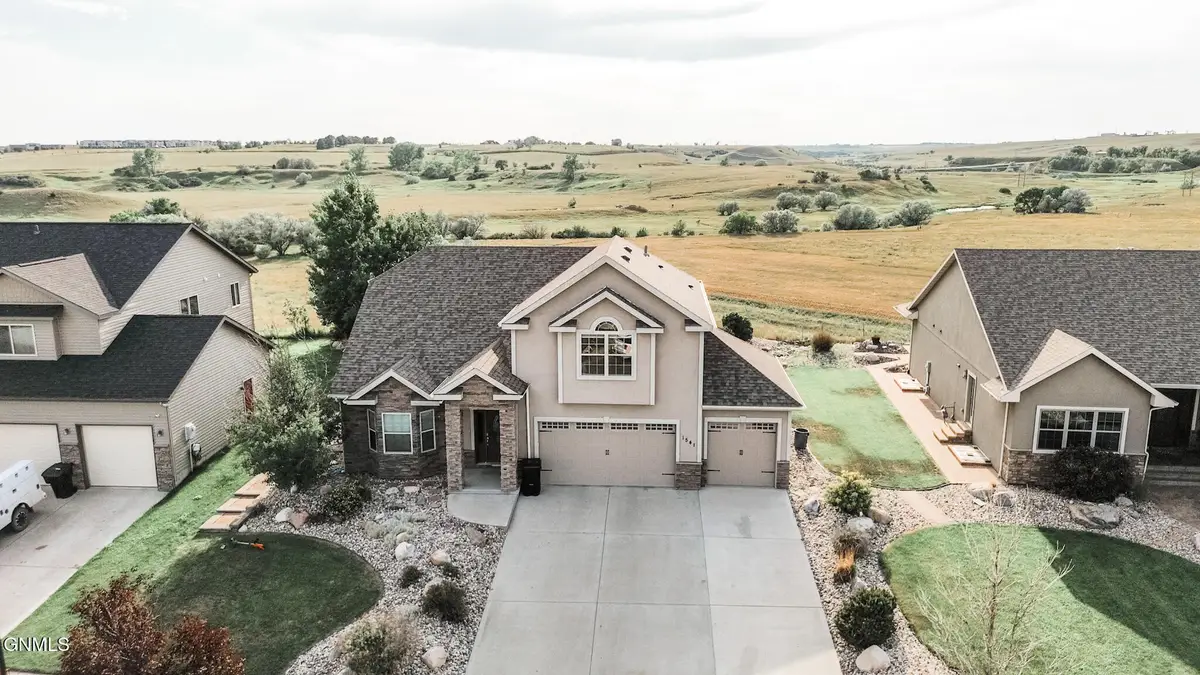
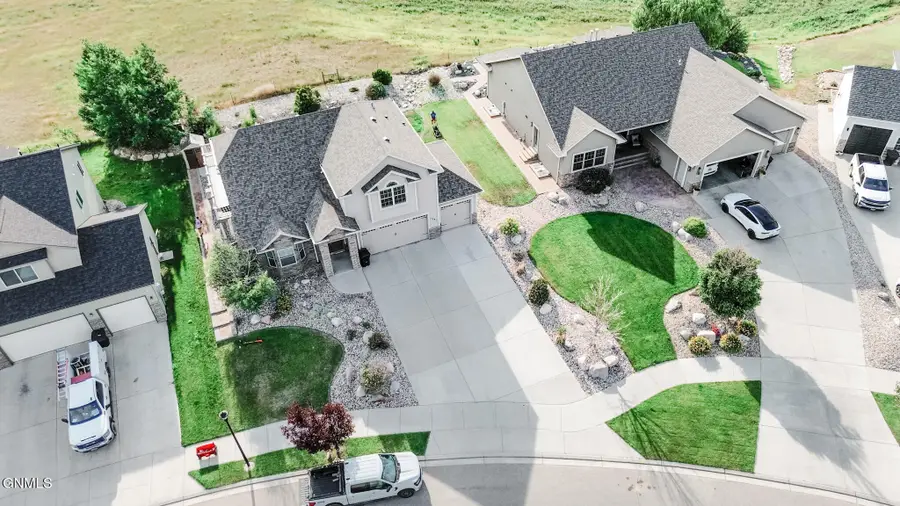
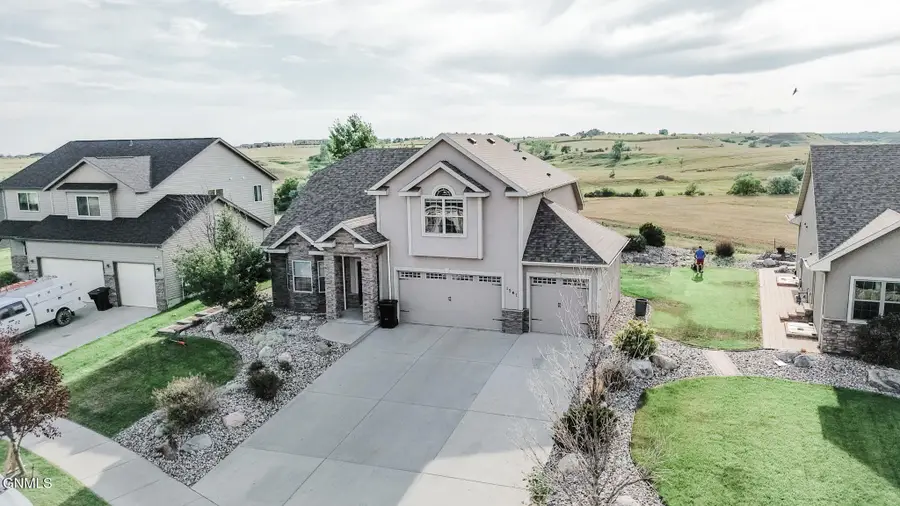
1541 Creekside Drive,Williston, ND 58801
$625,000
- 3 Beds
- 3 Baths
- 2,762 sq. ft.
- Single family
- Pending
Listed by:kari a donner
Office:donner realty
MLS#:4020593
Source:ND_GNMLS
Price summary
- Price:$625,000
- Price per sq. ft.:$226.29
About this home
**48 hour contingency**
Welcome to your dream home in a picturesque neighborhood, where stunning views and privacy await! This magnificent multi-level residence boasts 3 spacious bedrooms and 3 full baths, along with a versatile den that could double as a nursery all within over 2,700 square feet of beautifully finished living space.
As you enter, you'll be greeted by the elegance of hardwood floors on the upper level, leading you to a stunning kitchen equipped with a gas stove, perfect for culinary enthusiasts. The kitchen opens up to a deck—ideal for barbecuing and soaking in breathtaking sunsets. As you head up the stairs you will find yourself in a gorgeous primary suite with double sinks, a private toilet and large walk in tiled shower. The finished lower level features a fabulous wet bar, making it an ideal spot for entertaining family and friends. With no neighbors behind, you can enjoy tranquility and natural beauty right at your doorstep.
Don't miss the opportunity to make this stunning home yours!
Contact an agent
Home facts
- Year built:2012
- Listing Id #:4020593
- Added:35 day(s) ago
- Updated:August 07, 2025 at 01:23 PM
Rooms and interior
- Bedrooms:3
- Total bathrooms:3
- Full bathrooms:2
- Living area:2,762 sq. ft.
Heating and cooling
- Cooling:Ceiling Fan(s), Central Air
- Heating:Fireplace(s), Forced Air, Natural Gas
Structure and exterior
- Roof:Asphalt
- Year built:2012
- Building area:2,762 sq. ft.
- Lot area:0.24 Acres
Finances and disclosures
- Price:$625,000
- Price per sq. ft.:$226.29
- Tax amount:$3,774 (2024)
New listings near 1541 Creekside Drive
- New
 $679,000Active5 beds 4 baths3,408 sq. ft.
$679,000Active5 beds 4 baths3,408 sq. ft.5481 Sweet Clover Lane, Williston, ND 58801
MLS# 4021147Listed by: EXP REALTY - New
 $369,900Active4 beds 2 baths1,728 sq. ft.
$369,900Active4 beds 2 baths1,728 sq. ft.910 8th Avenue W, Williston, ND 58801
MLS# 4021125Listed by: NEXTHOME FREDRICKSEN REAL ESTATE - New
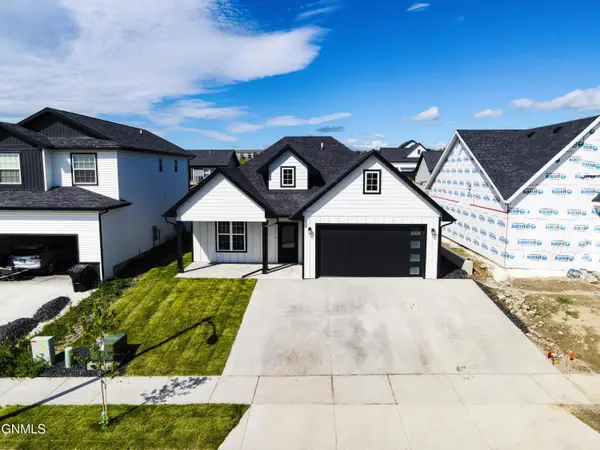 $449,900Active3 beds 2 baths1,419 sq. ft.
$449,900Active3 beds 2 baths1,419 sq. ft.3029 27th Avenue W, Williston, ND 58801
MLS# 4021109Listed by: EXP REALTY - New
 $460,000Active3 beds 2 baths1,762 sq. ft.
$460,000Active3 beds 2 baths1,762 sq. ft.3330 33rd Street W, Williston, ND 58801
MLS# 4021102Listed by: EXP REALTY - New
 $250,000Active3 beds 3 baths1,422 sq. ft.
$250,000Active3 beds 3 baths1,422 sq. ft.3919 37th Street W, Williston, ND 58801
MLS# 4021084Listed by: REAL  $365,000Pending3 beds 2 baths1,226 sq. ft.
$365,000Pending3 beds 2 baths1,226 sq. ft.1901 24th Street W, Williston, ND 58801
MLS# 4021081Listed by: EXP REALTY- New
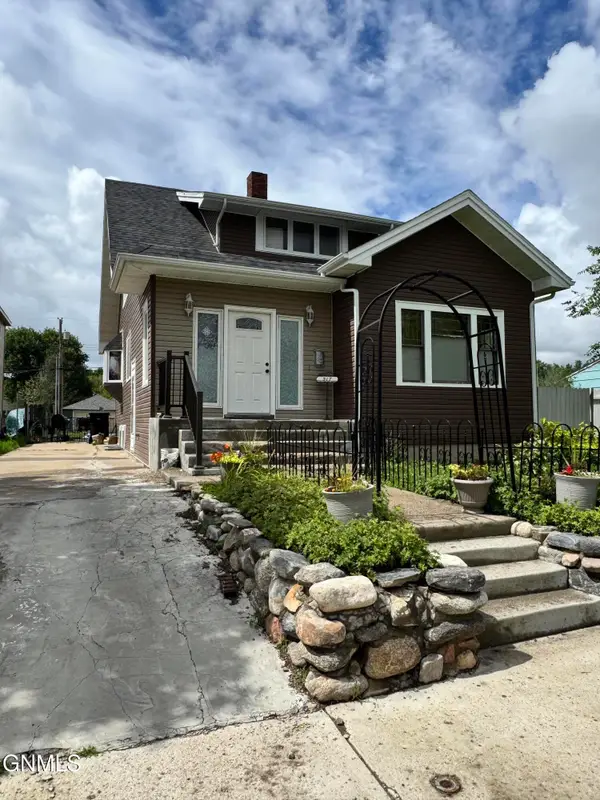 $398,000Active5 beds 3 baths2,522 sq. ft.
$398,000Active5 beds 3 baths2,522 sq. ft.517 4th Avenue E, Williston, ND 58801
MLS# 4021079Listed by: NEXTHOME FREDRICKSEN REAL ESTATE  $90,000Pending6.72 Acres
$90,000Pending6.72 AcresTbd 52nd Street Nw, Williston, ND 58801
MLS# 4021075Listed by: DONNER REALTY- New
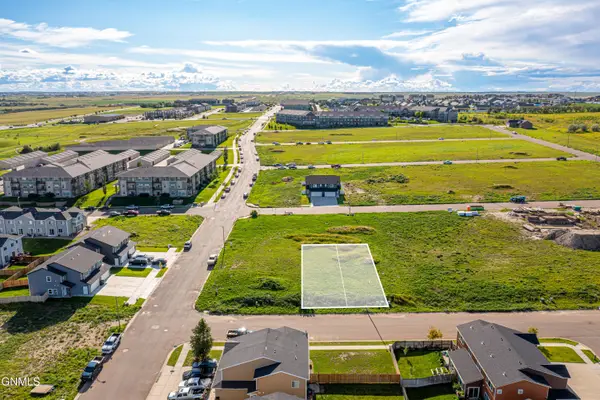 $45,000Active0.2 Acres
$45,000Active0.2 Acres2907/2909 28th Court W, Williston, ND 58801
MLS# 4021073Listed by: NEXTHOME FREDRICKSEN REAL ESTATE - New
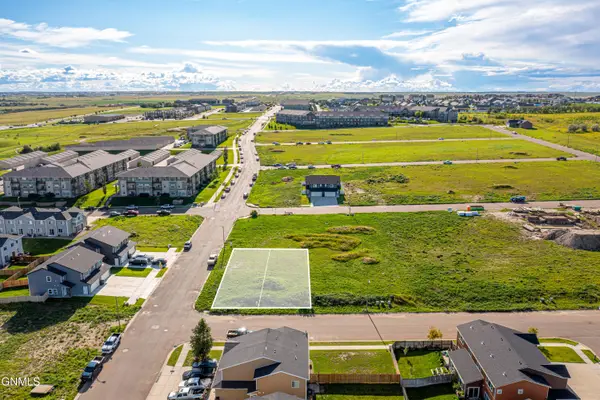 $45,000Active0.22 Acres
$45,000Active0.22 Acres2901/2903 28th Court W, Williston, ND 58801
MLS# 4021074Listed by: NEXTHOME FREDRICKSEN REAL ESTATE
