1606 8th Avenue W, Williston, ND 58801
Local realty services provided by:Better Homes and Gardens Real Estate Alliance Group
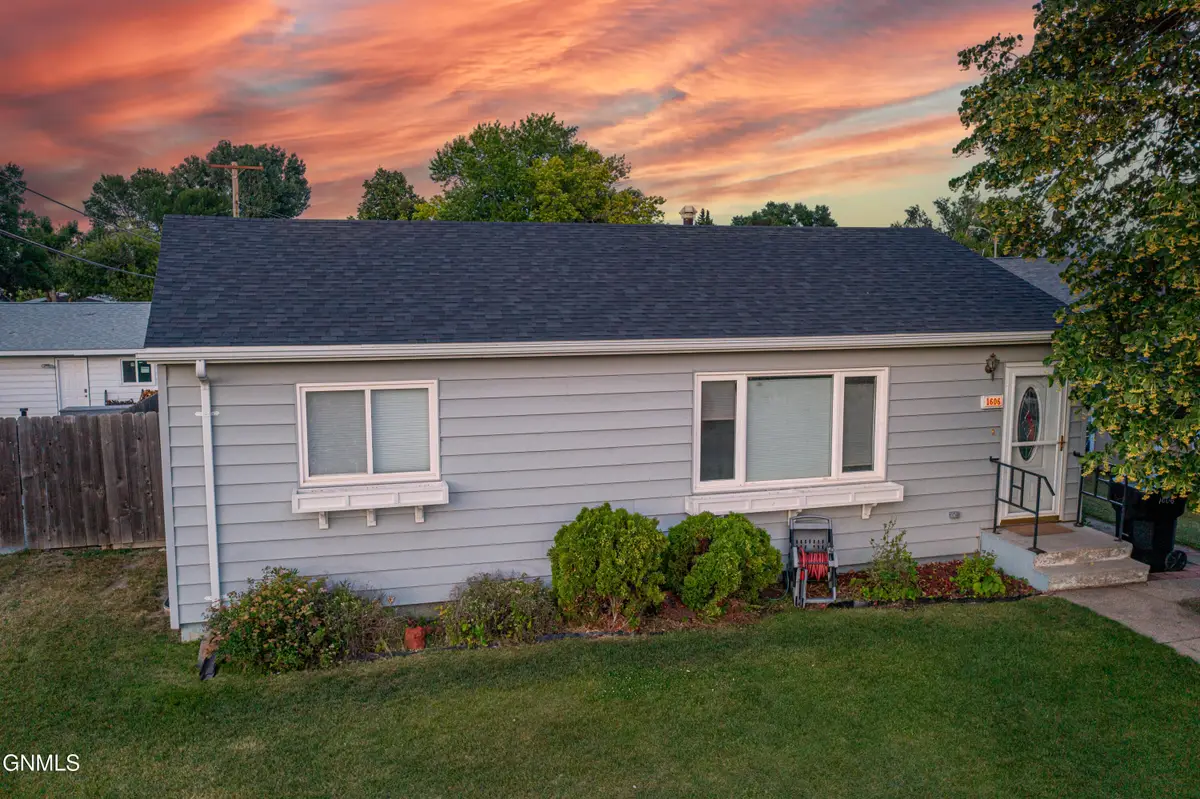
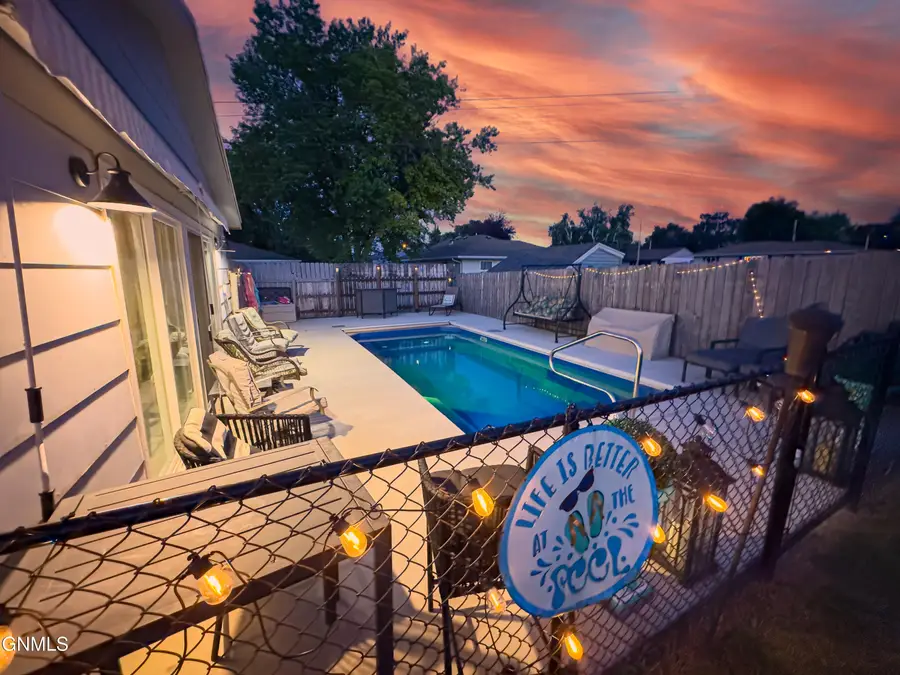
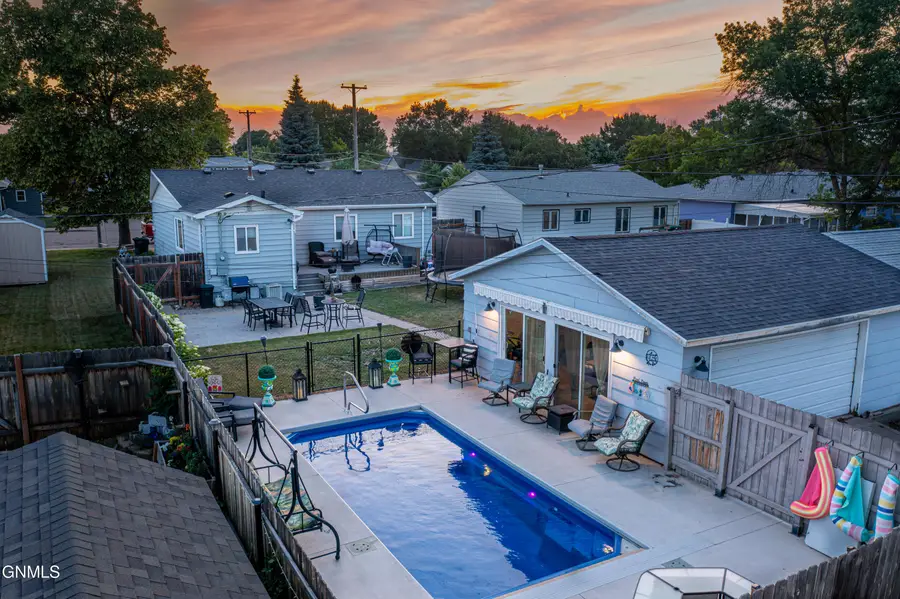
1606 8th Avenue W,Williston, ND 58801
$415,000
- 5 Beds
- 2 Baths
- 2,126 sq. ft.
- Single family
- Pending
Listed by:amanda l ceynar
Office:nexthome fredricksen real estate
MLS#:4020532
Source:ND_GNMLS
Price summary
- Price:$415,000
- Price per sq. ft.:$195.2
About this home
Welcome to 1606 8th Ave W! A move-in-ready home packed with style, comfort, and an incredible backyard oasis. This 5 bedroom (1 non-conforming), 2 bath home has been thoughtfully updated throughout, including a fully renovated basement completed in 2024.
The heart of the home is its stunning 11x22 fiberglass pool, heated (up to 107°), and equipped with a remote-control lighting system and hydraulic safety cover rated for 1,000+ lbs. Seasonal opening and closing services from the company who installed.
Inside, you'll find custom built-ins, a spacious kitchen with abundant cabinetry and prep space, a large dining area upstairs, and a cozy family room downstairs. The two-car garage functions as a summer poolhouse with sliding doors opening directly to the pool and is heated for year-round use. Roof was replaced on home and garage in 2023.
Additional features include a charming under-the-stairs playhouse, modern finishes, and a layout perfect for entertaining. This one checks all the boxes, don't miss it!
Contact an agent
Home facts
- Year built:1957
- Listing Id #:4020532
- Added:38 day(s) ago
- Updated:July 27, 2025 at 07:16 AM
Rooms and interior
- Bedrooms:5
- Total bathrooms:2
- Full bathrooms:1
- Living area:2,126 sq. ft.
Heating and cooling
- Cooling:Central Air
- Heating:Forced Air, Natural Gas
Structure and exterior
- Roof:Asphalt
- Year built:1957
- Building area:2,126 sq. ft.
- Lot area:0.16 Acres
Finances and disclosures
- Price:$415,000
- Price per sq. ft.:$195.2
- Tax amount:$2,921 (2024)
New listings near 1606 8th Avenue W
- New
 $679,000Active5 beds 4 baths3,408 sq. ft.
$679,000Active5 beds 4 baths3,408 sq. ft.5481 Sweet Clover Lane, Williston, ND 58801
MLS# 4021147Listed by: EXP REALTY - New
 $369,900Active4 beds 2 baths1,728 sq. ft.
$369,900Active4 beds 2 baths1,728 sq. ft.910 8th Avenue W, Williston, ND 58801
MLS# 4021125Listed by: NEXTHOME FREDRICKSEN REAL ESTATE - New
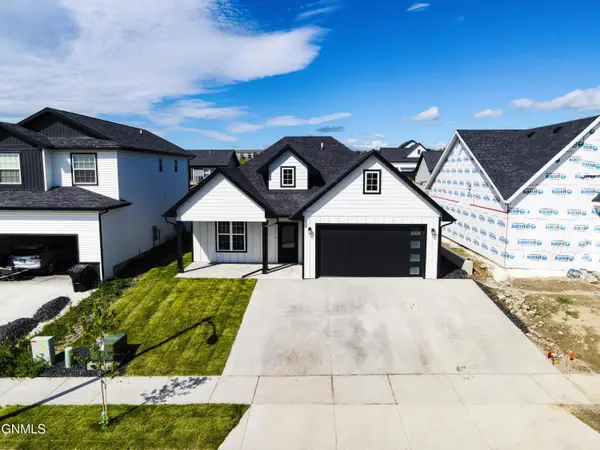 $449,900Active3 beds 2 baths1,419 sq. ft.
$449,900Active3 beds 2 baths1,419 sq. ft.3029 27th Avenue W, Williston, ND 58801
MLS# 4021109Listed by: EXP REALTY - New
 $460,000Active3 beds 2 baths1,762 sq. ft.
$460,000Active3 beds 2 baths1,762 sq. ft.3330 33rd Street W, Williston, ND 58801
MLS# 4021102Listed by: EXP REALTY - New
 $250,000Active3 beds 3 baths1,422 sq. ft.
$250,000Active3 beds 3 baths1,422 sq. ft.3919 37th Street W, Williston, ND 58801
MLS# 4021084Listed by: REAL  $365,000Pending3 beds 2 baths1,226 sq. ft.
$365,000Pending3 beds 2 baths1,226 sq. ft.1901 24th Street W, Williston, ND 58801
MLS# 4021081Listed by: EXP REALTY- New
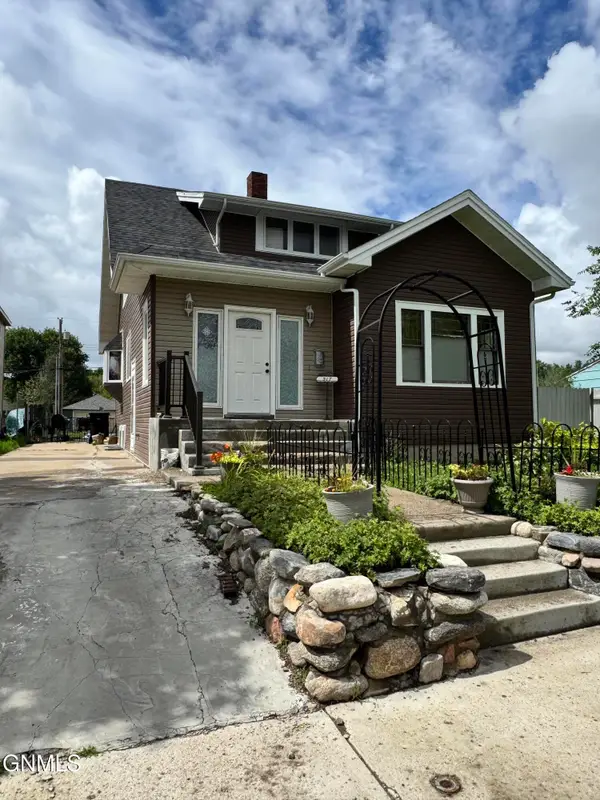 $398,000Active5 beds 3 baths2,522 sq. ft.
$398,000Active5 beds 3 baths2,522 sq. ft.517 4th Avenue E, Williston, ND 58801
MLS# 4021079Listed by: NEXTHOME FREDRICKSEN REAL ESTATE  $90,000Pending6.72 Acres
$90,000Pending6.72 AcresTbd 52nd Street Nw, Williston, ND 58801
MLS# 4021075Listed by: DONNER REALTY- New
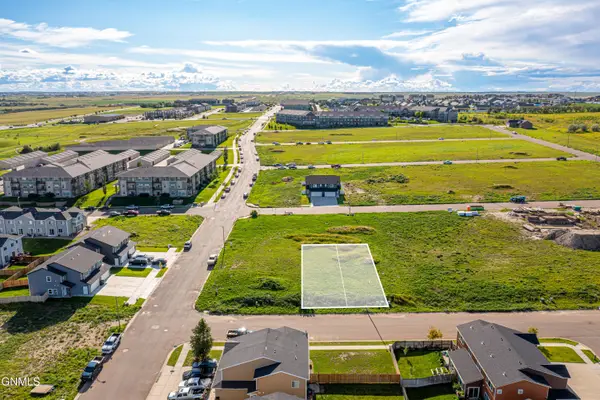 $45,000Active0.2 Acres
$45,000Active0.2 Acres2907/2909 28th Court W, Williston, ND 58801
MLS# 4021073Listed by: NEXTHOME FREDRICKSEN REAL ESTATE - New
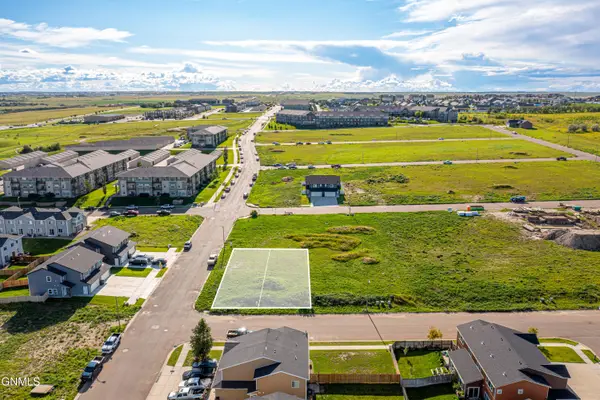 $45,000Active0.22 Acres
$45,000Active0.22 Acres2901/2903 28th Court W, Williston, ND 58801
MLS# 4021074Listed by: NEXTHOME FREDRICKSEN REAL ESTATE
