1720 29th Street W, Williston, ND 58801
Local realty services provided by:Better Homes and Gardens Real Estate Alliance Group
1720 29th Street W,Williston, ND 58801
$360,000
- 4 Beds
- 2 Baths
- 1,769 sq. ft.
- Single family
- Pending
Listed by: gabriel c black
Office: nexthome fredricksen real estate
MLS#:4022287
Source:ND_GNMLS
Price summary
- Price:$360,000
- Price per sq. ft.:$203.5
About this home
Step inside this beautifully remodeled split-level home that blends modern updates with comfortable, functional living! Featuring 4 bedrooms, 2 bathrooms, and a detached heated 2-car garage, this home has been completely refreshed from top to bottom.
The main level offers an inviting open-concept living, dining, and kitchen area with tons of natural light streaming through the windows. You'll love the brand-new kitchen with updated cabinets, countertops, appliances, and fixtures — perfect for everyday living or entertaining. Two spacious bedrooms and a full bathroom complete the upper level.
The lower level features a large family room, two additional bedrooms, a 3/4 bathroom, and a laundry room with plenty of space for storage.
Step outside onto the deck off the dining room that overlooks a fenced backyard — ideal for pets, play, or relaxing evenings. Alley access leads to the large heated 2-car garage, with extra parking on the side for multiple toys or vehicles.
Don't miss this move-in ready home that truly has it all — fresh style, smart updates, and a fantastic layout inside and out!
Contact an agent
Home facts
- Year built:1981
- Listing ID #:4022287
- Added:58 day(s) ago
- Updated:November 15, 2025 at 08:44 AM
Rooms and interior
- Bedrooms:4
- Total bathrooms:2
- Full bathrooms:1
- Living area:1,769 sq. ft.
Heating and cooling
- Cooling:Central Air
- Heating:Baseboard
Structure and exterior
- Roof:Asphalt
- Year built:1981
- Building area:1,769 sq. ft.
- Lot area:0.12 Acres
Finances and disclosures
- Price:$360,000
- Price per sq. ft.:$203.5
- Tax amount:$2,276 (2024)
New listings near 1720 29th Street W
- New
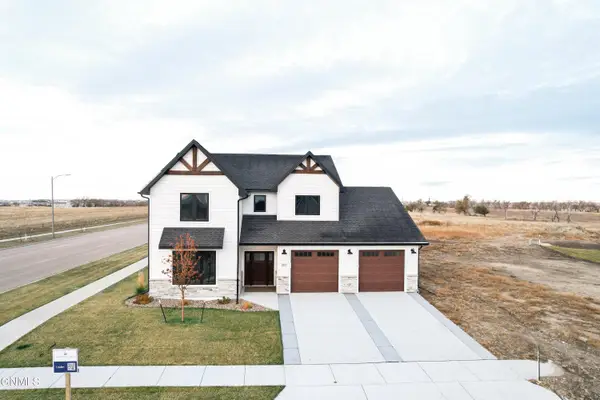 $624,900Active3 beds 3 baths2,400 sq. ft.
$624,900Active3 beds 3 baths2,400 sq. ft.1801 36th Avenue W, Williston, ND 58801
MLS# 4022974Listed by: PARAMOUNT REAL ESTATE LLC - New
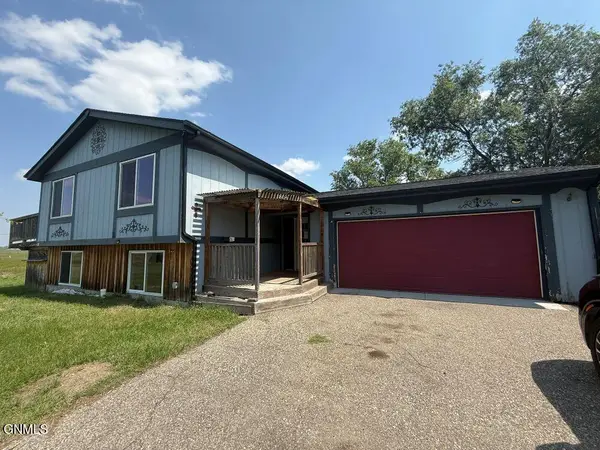 $324,900Active4 beds 1 baths1,625 sq. ft.
$324,900Active4 beds 1 baths1,625 sq. ft.1804 14th Avenue E, Williston, ND 58801
MLS# 4022965Listed by: CENTURY 21 MORRISON REALTY - New
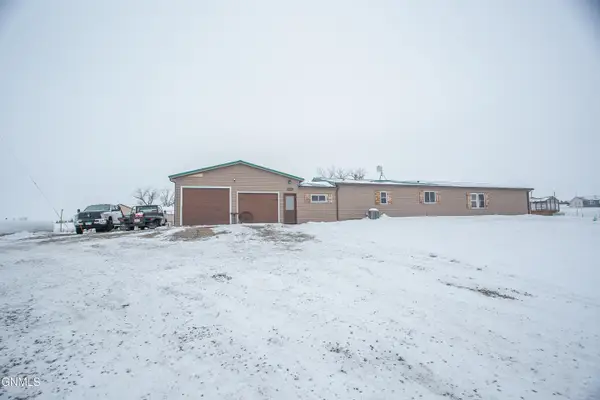 $399,000Active3 beds 2 baths1,792 sq. ft.
$399,000Active3 beds 2 baths1,792 sq. ft.5816 133rd Avenue Nw, Williston, ND 58801
MLS# 4022944Listed by: EXP REALTY 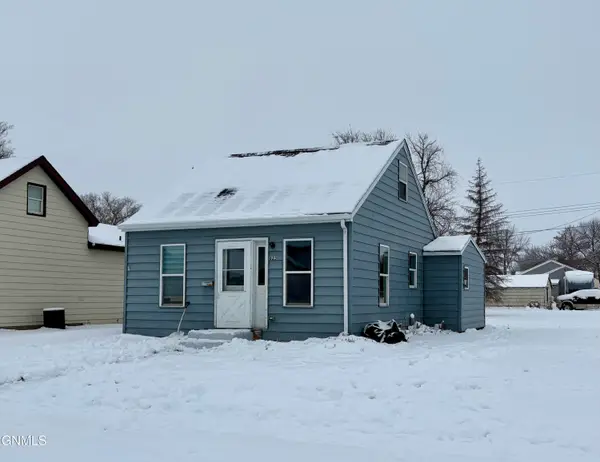 $159,900Pending2 beds 1 baths692 sq. ft.
$159,900Pending2 beds 1 baths692 sq. ft.823 4th Avenue W, Williston, ND 58801
MLS# 4022943Listed by: REALTY ONE GROUP CALIBER- New
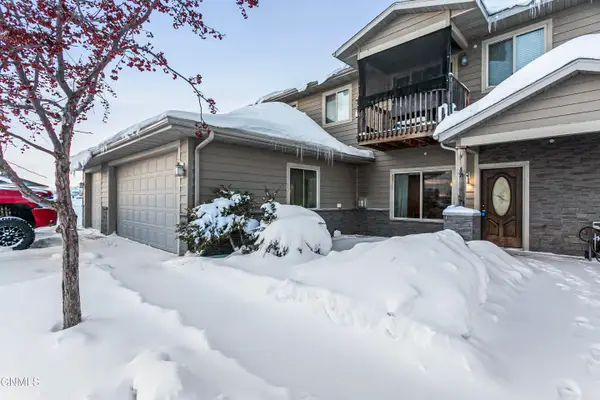 $225,000Active2 beds 2 baths1,311 sq. ft.
$225,000Active2 beds 2 baths1,311 sq. ft.3504 33rd Avenue W #37, Williston, ND 58801
MLS# 4022938Listed by: EXP REALTY - New
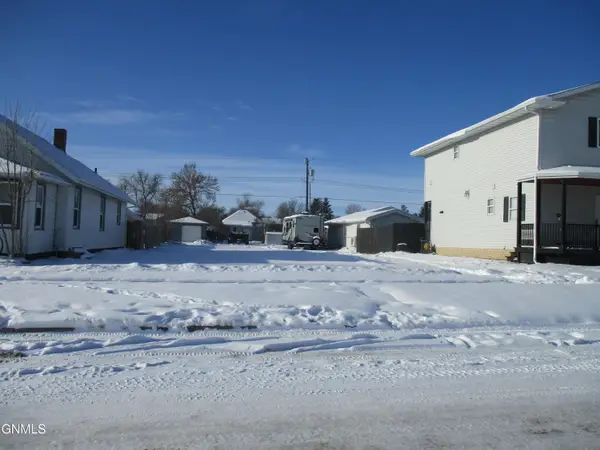 $45,000Active0.16 Acres
$45,000Active0.16 Acres609 5th Avenue W, Williston, ND 58801
MLS# 4022928Listed by: ND REALTY - New
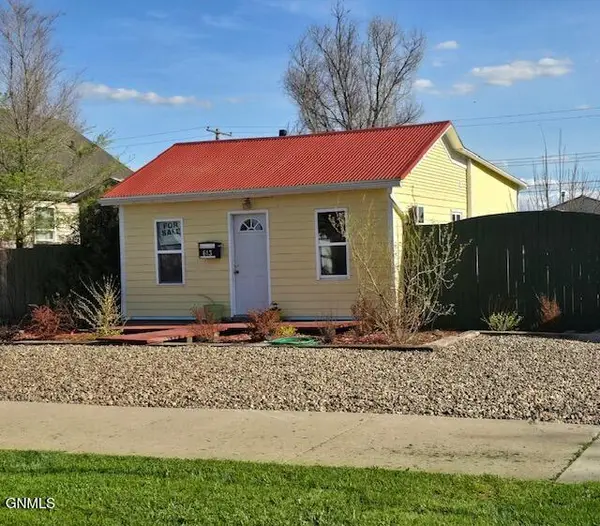 $169,000Active1 beds 2 baths560 sq. ft.
$169,000Active1 beds 2 baths560 sq. ft.613 West Broadway W, Williston, ND 58801
MLS# 4022930Listed by: ND REALTY - New
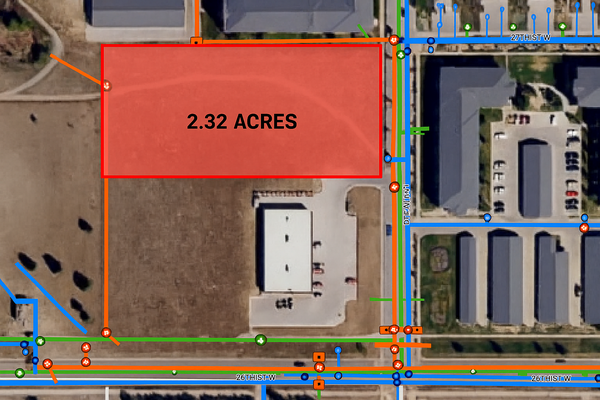 $655,518Active2.32 Acres
$655,518Active2.32 AcresTBD Tbd, Williston, ND 58802
MLS# 6824226Listed by: ROERS REAL ESTATE SERVICES LLC - New
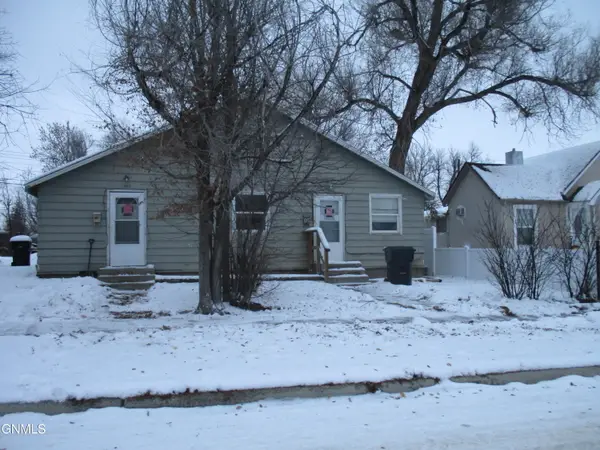 $100,000Active4 beds 2 baths2,664 sq. ft.
$100,000Active4 beds 2 baths2,664 sq. ft.404-406 Broadway W, Williston, ND 58801
MLS# 4022916Listed by: ND REALTY - New
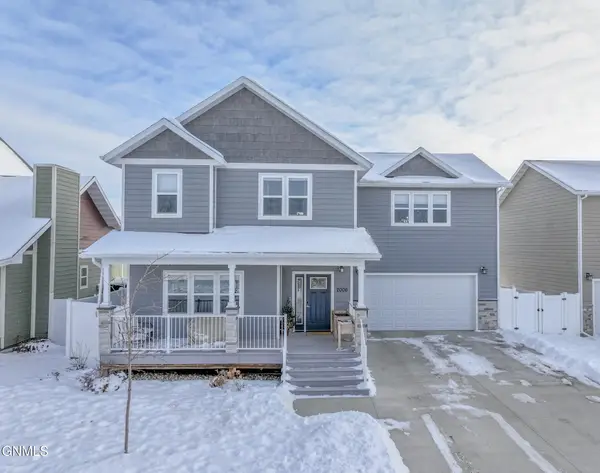 $565,000Active4 beds 4 baths3,472 sq. ft.
$565,000Active4 beds 4 baths3,472 sq. ft.2006 18th Avenue W, Williston, ND 58801
MLS# 4022907Listed by: REAL
