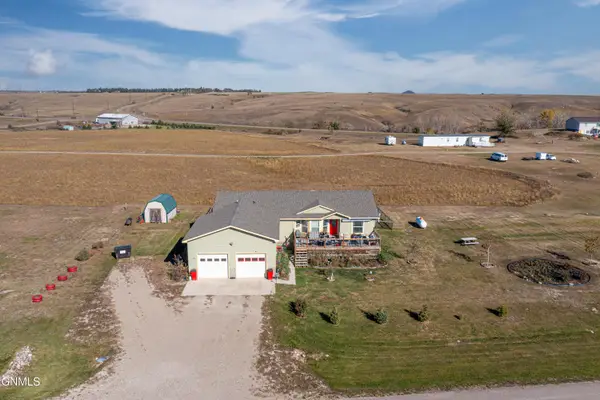1805 2nd Avenue E, Williston, ND 58801
Local realty services provided by:Better Homes and Gardens Real Estate Alliance Group
1805 2nd Avenue E,Williston, ND 58801
$375,000
- 5 Beds
- 3 Baths
- 2,464 sq. ft.
- Single family
- Pending
Listed by: kimberly semenko
Office: nexthome fredricksen real estate
MLS#:4020713
Source:ND_GNMLS
Price summary
- Price:$375,000
- Price per sq. ft.:$152.19
About this home
Seller is offering up to $10,000 toward buyer closing costs &/or prepaid expenses!!
Welcome to this mid-century home ready to made into your own. This ranch-styled property is nestled on a generous 12,325 sq ft lot in an established neighborhood. Built in 1969 and lovingly maintained by just its second owner, this home offers 1,484 sq ft on the main floor, with an additional 1,484 sq ft in the basement—making it a fantastic canvas for your renovation dreams!
The main floor features a functional layout that includes a kitchen, dining room with built-in cabinets, a cozy family room, separate living room, main floor laundry, half-bathroom, three bedrooms, and a full bathroom. The basement expands your living space with a large family room, two non-conforming bedrooms, a 3/4 bathroom, a mechanical room, and a sizable unfinished area ideal for a workshop, hobby space, or the ultimate man/woman cave.
Enjoy seasonal relaxation in the 3-seasons porch tucked behind the garage—perfect for morning coffee or evening conversations. The fully landscaped yard includes a sprinkler system, two storage sheds, and a designated dog run, offering both functionality and charm for outdoor living.
Whether you're looking to renovate, invest, or make this your long-term home, this property holds endless potential and value. Contact your favorite Realtor to schedule a showing!
Contact an agent
Home facts
- Year built:1969
- Listing ID #:4020713
- Added:119 day(s) ago
- Updated:November 14, 2025 at 08:40 AM
Rooms and interior
- Bedrooms:5
- Total bathrooms:3
- Full bathrooms:1
- Half bathrooms:1
- Living area:2,464 sq. ft.
Heating and cooling
- Cooling:Central Air
- Heating:Forced Air, Natural Gas
Structure and exterior
- Roof:Asphalt
- Year built:1969
- Building area:2,464 sq. ft.
- Lot area:0.28 Acres
Utilities
- Water:Water Connected
- Sewer:Sewer Connected
Finances and disclosures
- Price:$375,000
- Price per sq. ft.:$152.19
- Tax amount:$3,800 (2024)
New listings near 1805 2nd Avenue E
 $160,000Pending0.43 Acres
$160,000Pending0.43 AcresTbd 31st Street W, Williston, ND 58801
MLS# 4022702Listed by: REAL- New
 $92,500Active3 beds 2 baths1,280 sq. ft.
$92,500Active3 beds 2 baths1,280 sq. ft.1915 Sioux Street, Williston, ND 58801
MLS# 4022697Listed by: REALTY ONE GROUP CALIBER - New
 $180,000Active2 beds 2 baths1,196 sq. ft.
$180,000Active2 beds 2 baths1,196 sq. ft.5803 Victoria Avenue #C, Williston, ND 58801
MLS# 4022692Listed by: EXP REALTY - New
 $549,000Active5 beds 3 baths2,012 sq. ft.
$549,000Active5 beds 3 baths2,012 sq. ft.1533 53rd Street W, Williston, ND 58801
MLS# 4022684Listed by: NEXTHOME FREDRICKSEN REAL ESTATE - New
 $365,000Active4 beds 2 baths2,072 sq. ft.
$365,000Active4 beds 2 baths2,072 sq. ft.904 5th Street W, Williston, ND 58801
MLS# 4022680Listed by: REAL  $415,000Pending3 beds 2 baths1,750 sq. ft.
$415,000Pending3 beds 2 baths1,750 sq. ft.2305 29th Street W, Williston, ND 58801
MLS# 4022671Listed by: EXP REALTY $285,000Pending4 beds 2 baths1,625 sq. ft.
$285,000Pending4 beds 2 baths1,625 sq. ft.3207 9th Avenue E, Williston, ND 58801
MLS# 4022666Listed by: REAL- New
 $340,000Active4 beds 2 baths1,728 sq. ft.
$340,000Active4 beds 2 baths1,728 sq. ft.910 8th Avenue W, Williston, ND 58801
MLS# 4022619Listed by: NEXTHOME FREDRICKSEN REAL ESTATE - New
 $999,900Active4 beds 4 baths3,925 sq. ft.
$999,900Active4 beds 4 baths3,925 sq. ft.409 3rd Avenue E, Williston, ND 58801
MLS# 4022615Listed by: EXP REALTY - New
 $515,000Active5 beds 4 baths3,182 sq. ft.
$515,000Active5 beds 4 baths3,182 sq. ft.13791 Marion's Ridge Road, Williston, ND 58801
MLS# 4022602Listed by: EXP REALTY
