2111 4th Avenue E, Williston, ND 58801
Local realty services provided by:Better Homes and Gardens Real Estate Alliance Group
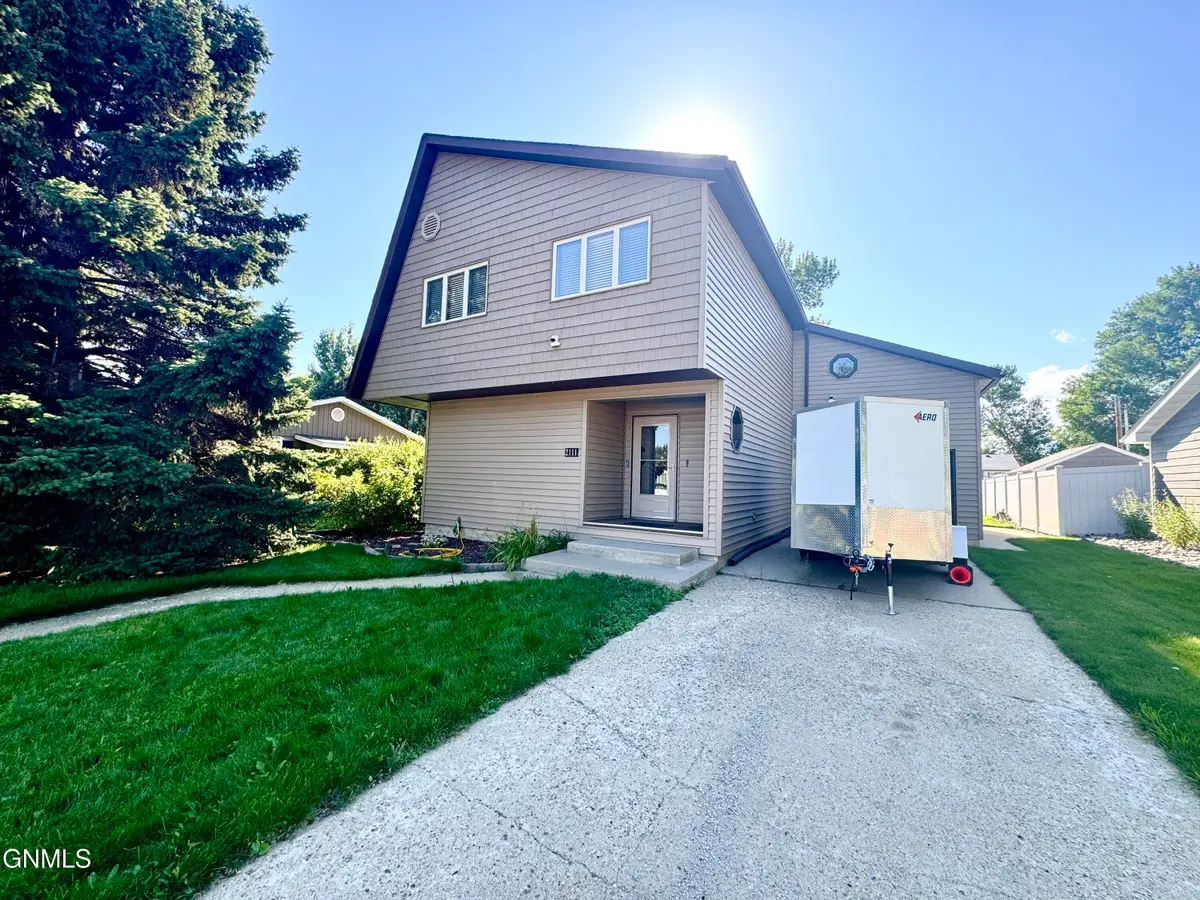
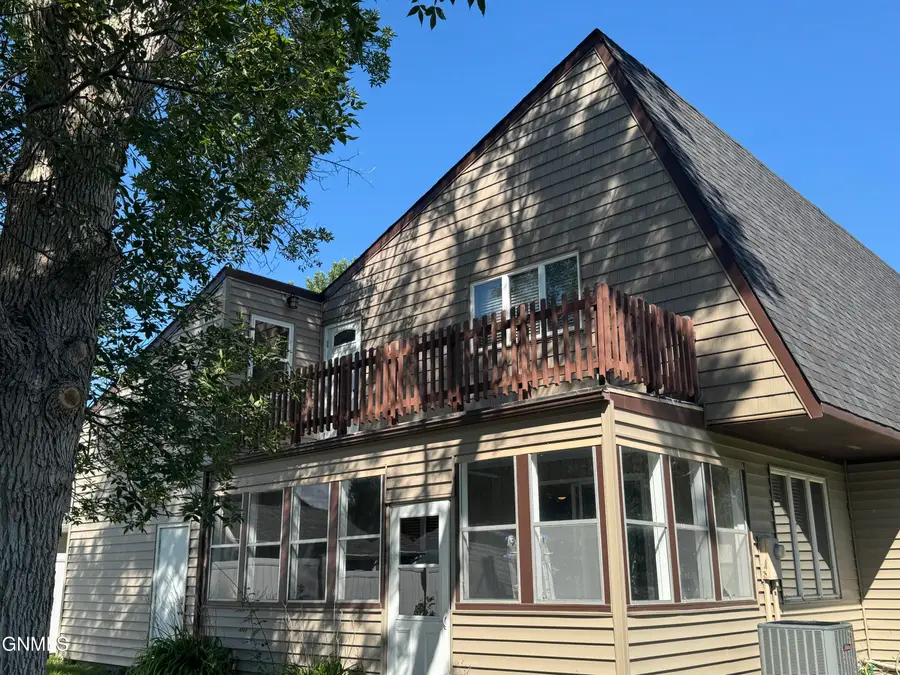
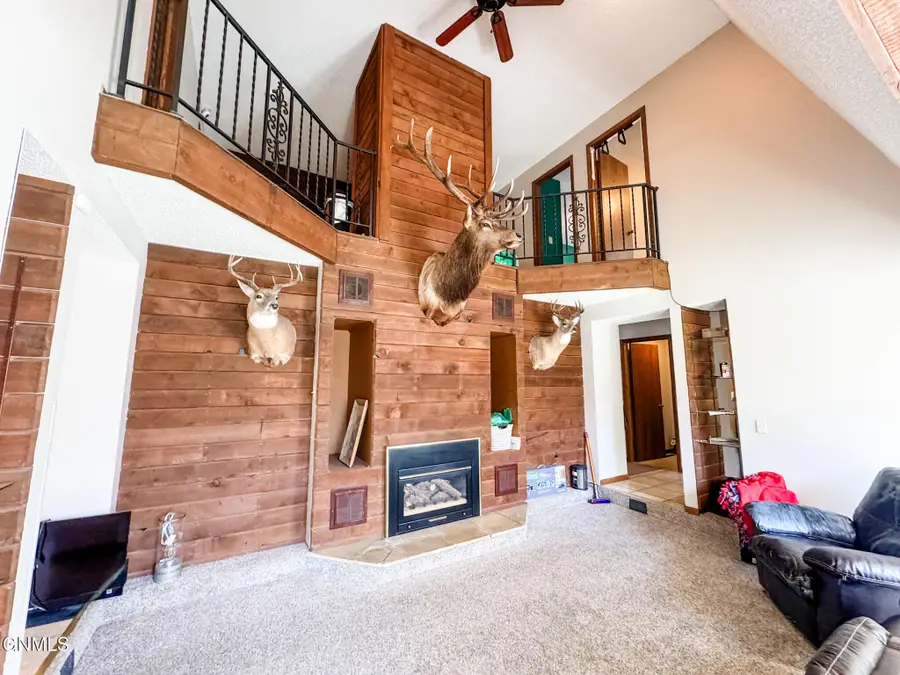
2111 4th Avenue E,Williston, ND 58801
$455,000
- 4 Beds
- 3 Baths
- 3,138 sq. ft.
- Single family
- Active
Listed by:lee f lusht
Office:exp realty
MLS#:4021256
Source:ND_GNMLS
Price summary
- Price:$455,000
- Price per sq. ft.:$145
About this home
This 4-bedroom, 3-bath home in a sought-after neighborhood offers plenty of room to live and relax. The main living area is filled with character, featuring soaring ceilings and a striking floor-to-ceiling fireplace with gorgeous wood surround. An eat-in kitchen and an office with built-in shelves add comfort and practicality.
Upstairs, you'll find traditional bedrooms plus a charming under-the-eaves room with slanted ceilings—ideal as a bedroom, playroom, or creative space. Step out onto the second-floor porch to enjoy views of the fully fenced backyard.
Outdoors, the large, flat yard is a standout, complete with a mature shade tree, garden space, patio for grilling, and a front-and-back sprinkler system that keeps the lawn green and inviting. A one-car garage adds storage and convenience.
A well-kept home with character inside and out, ready to welcome its next owners.
Contact an agent
Home facts
- Year built:1978
- Listing Id #:4021256
- Added:1 day(s) ago
- Updated:August 20, 2025 at 03:13 PM
Rooms and interior
- Bedrooms:4
- Total bathrooms:3
- Full bathrooms:1
- Half bathrooms:1
- Living area:3,138 sq. ft.
Heating and cooling
- Cooling:Ceiling Fan(s), Central Air
- Heating:Fireplace(s), Natural Gas
Structure and exterior
- Roof:Asphalt
- Year built:1978
- Building area:3,138 sq. ft.
- Lot area:0.18 Acres
Finances and disclosures
- Price:$455,000
- Price per sq. ft.:$145
- Tax amount:$2,945 (2023)
New listings near 2111 4th Avenue E
- New
 $662,000Active2.3 Acres
$662,000Active2.3 AcresL3l1b23b29 37th Street W, Williston, ND 58801
MLS# 4021250Listed by: NEXTHOME FREDRICKSEN REAL ESTATE - New
 $668,000Active2.32 Acres
$668,000Active2.32 AcresL4l1b23b30 37th Street W, Williston, ND 58801
MLS# 4021251Listed by: NEXTHOME FREDRICKSEN REAL ESTATE - New
 $358,000Active1.25 Acres
$358,000Active1.25 AcresL5l1b23b23 33rd Avenue W, Williston, ND 58801
MLS# 4021252Listed by: NEXTHOME FREDRICKSEN REAL ESTATE - New
 $151,500Active2 beds 1 baths988 sq. ft.
$151,500Active2 beds 1 baths988 sq. ft.2608 18th Avenue W, Williston, ND 58801
MLS# 4021253Listed by: ND REALTY - New
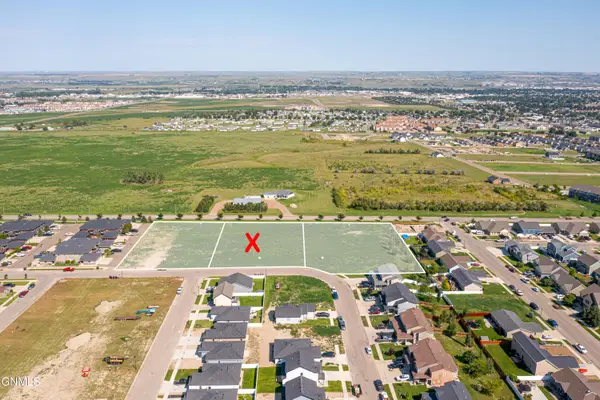 $361,000Active1.26 Acres
$361,000Active1.26 AcresL6l1b23b23 33rd Avenue W, Williston, ND 58801
MLS# 4021254Listed by: NEXTHOME FREDRICKSEN REAL ESTATE - New
 $468,000Active1.63 Acres
$468,000Active1.63 AcresL7l1b23b23 33rd Avenue W, Williston, ND 58801
MLS# 4021255Listed by: NEXTHOME FREDRICKSEN REAL ESTATE - New
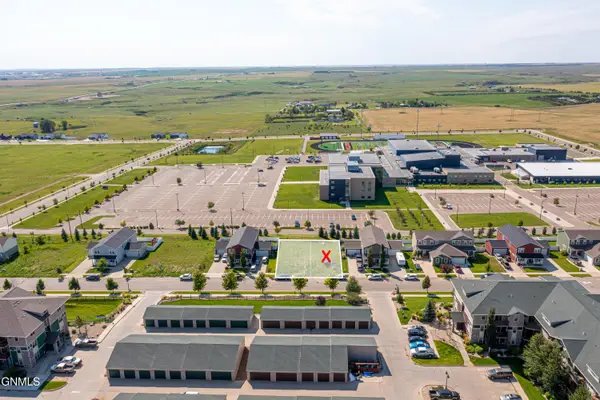 $29,500Active0.12 Acres
$29,500Active0.12 AcresL20l1b23b3 Long Branch Avenue, Williston, ND 58801
MLS# 4021248Listed by: NEXTHOME FREDRICKSEN REAL ESTATE - New
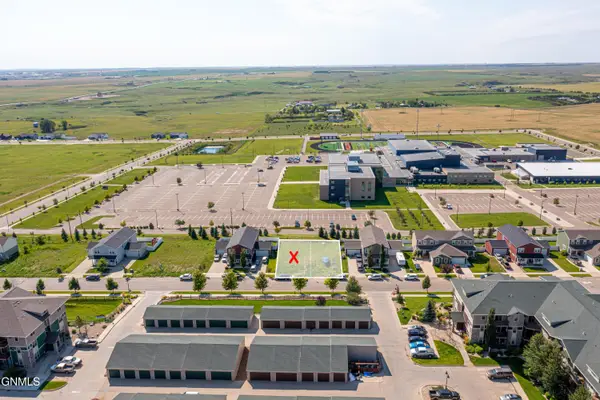 $29,500Active0.12 Acres
$29,500Active0.12 AcresL19l1b23b3 Long Branch Avenue, Williston, ND 58801
MLS# 4021246Listed by: NEXTHOME FREDRICKSEN REAL ESTATE - New
 $29,500Active0.11 Acres
$29,500Active0.11 AcresL5l1b23b30 Long Branch Avenue, Williston, ND 58801
MLS# 4021240Listed by: NEXTHOME FREDRICKSEN REAL ESTATE
