2623 44th Avenue W, Williston, ND 58801
Local realty services provided by:Better Homes and Gardens Real Estate Alliance Group
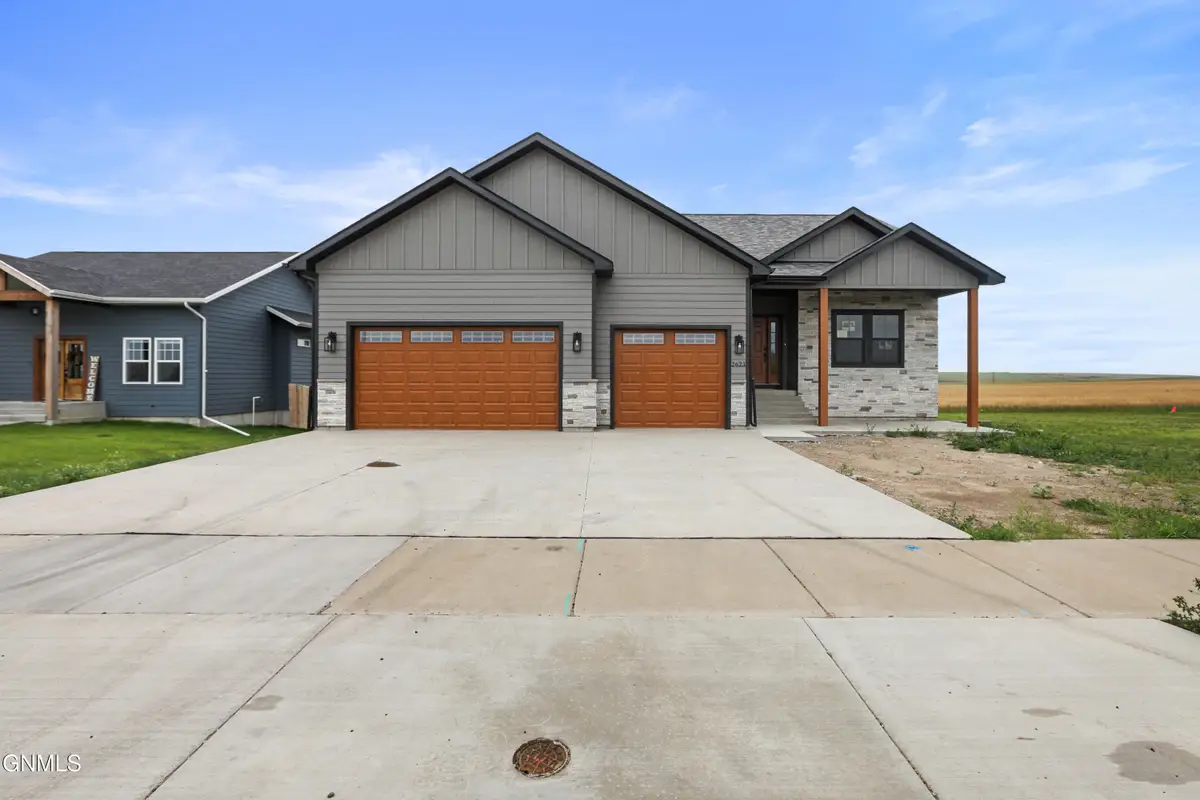

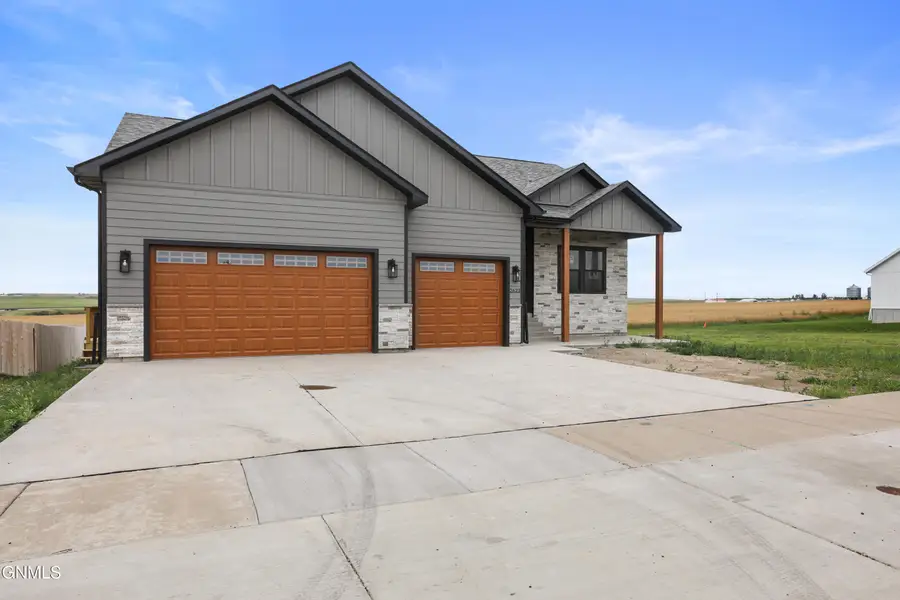
2623 44th Avenue W,Williston, ND 58801
$645,000
- 3 Beds
- 2 Baths
- 1,862 sq. ft.
- Single family
- Active
Listed by:gabriel c black
Office:nexthome fredricksen real estate
MLS#:4020943
Source:ND_GNMLS
Price summary
- Price:$645,000
- Price per sq. ft.:$346.4
About this home
This brand-new 3-bedroom, 2-bathroom home is packed with thoughtful design and high-end finishes throughout including Andersen windows. From the moment you step inside, you're welcomed by an inviting entryway that opens to a light-filled living room with vaulted ceilings—creating the perfect space to relax or entertain.
The separate formal dining room features sliding glass doors that lead to a spacious deck, ideal for indoor-outdoor gatherings. The chef's kitchen will impress with its abundance of cabinetry, quartz countertops, sleek slate appliances, and a layout designed for both beauty and functionality.
The main floor also includes a laundry room with a utility sink and access to the oversized 3-car attached garage. On one side of the home, you'll find the spacious primary suite, complete with a large walk-in closet, dual vanity, a luxurious soaking tub, and a tiled walk-in shower. Two additional bedrooms are located on the opposite end of the home and share a full bathroom with a dual vanity.
The full, unfinished basement offers endless potential—already plumbed for a bathroom and wet bar, it's a blank canvas for future expansion. Outside, the yard will be completed with sod and sprinklers prior to closing.
Modern, stylish, and move-in ready—this home offers both comfort and convenience just minutes from the high school. Don't miss your chance to make it yours!
Contact an agent
Home facts
- Year built:2025
- Listing Id #:4020943
- Added:14 day(s) ago
- Updated:August 13, 2025 at 08:50 PM
Rooms and interior
- Bedrooms:3
- Total bathrooms:2
- Full bathrooms:2
- Living area:1,862 sq. ft.
Heating and cooling
- Cooling:Central Air
- Heating:Forced Air
Structure and exterior
- Year built:2025
- Building area:1,862 sq. ft.
- Lot area:0.23 Acres
Finances and disclosures
- Price:$645,000
- Price per sq. ft.:$346.4
- Tax amount:$509 (2024)
New listings near 2623 44th Avenue W
- New
 $679,000Active5 beds 4 baths3,408 sq. ft.
$679,000Active5 beds 4 baths3,408 sq. ft.5481 Sweet Clover Lane, Williston, ND 58801
MLS# 4021147Listed by: EXP REALTY - New
 $369,900Active4 beds 2 baths1,728 sq. ft.
$369,900Active4 beds 2 baths1,728 sq. ft.910 8th Avenue W, Williston, ND 58801
MLS# 4021125Listed by: NEXTHOME FREDRICKSEN REAL ESTATE - New
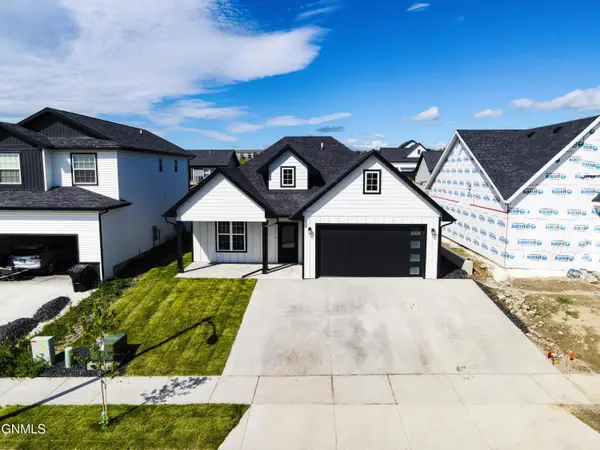 $449,900Active3 beds 2 baths1,419 sq. ft.
$449,900Active3 beds 2 baths1,419 sq. ft.3029 27th Avenue W, Williston, ND 58801
MLS# 4021109Listed by: EXP REALTY - New
 $460,000Active3 beds 2 baths1,762 sq. ft.
$460,000Active3 beds 2 baths1,762 sq. ft.3330 33rd Street W, Williston, ND 58801
MLS# 4021102Listed by: EXP REALTY - New
 $250,000Active3 beds 3 baths1,422 sq. ft.
$250,000Active3 beds 3 baths1,422 sq. ft.3919 37th Street W, Williston, ND 58801
MLS# 4021084Listed by: REAL  $365,000Pending3 beds 2 baths1,226 sq. ft.
$365,000Pending3 beds 2 baths1,226 sq. ft.1901 24th Street W, Williston, ND 58801
MLS# 4021081Listed by: EXP REALTY- New
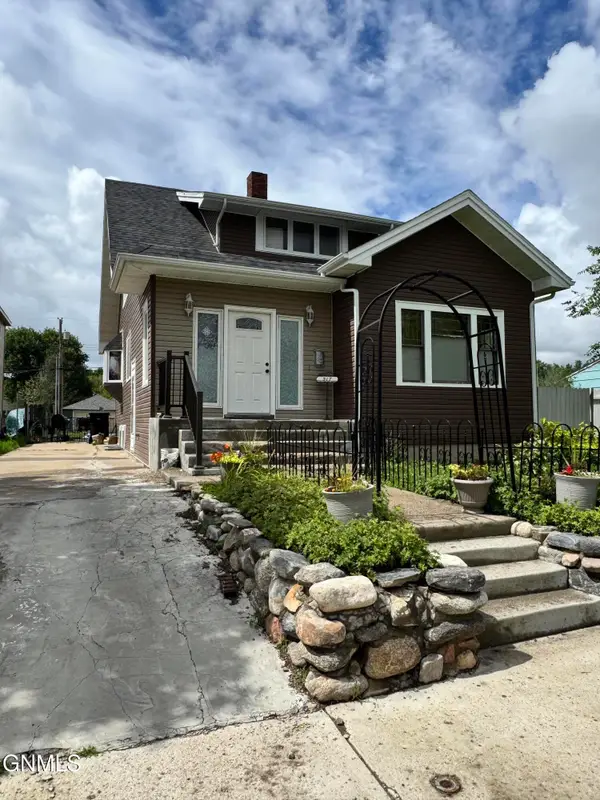 $398,000Active5 beds 3 baths2,522 sq. ft.
$398,000Active5 beds 3 baths2,522 sq. ft.517 4th Avenue E, Williston, ND 58801
MLS# 4021079Listed by: NEXTHOME FREDRICKSEN REAL ESTATE  $90,000Pending6.72 Acres
$90,000Pending6.72 AcresTbd 52nd Street Nw, Williston, ND 58801
MLS# 4021075Listed by: DONNER REALTY- New
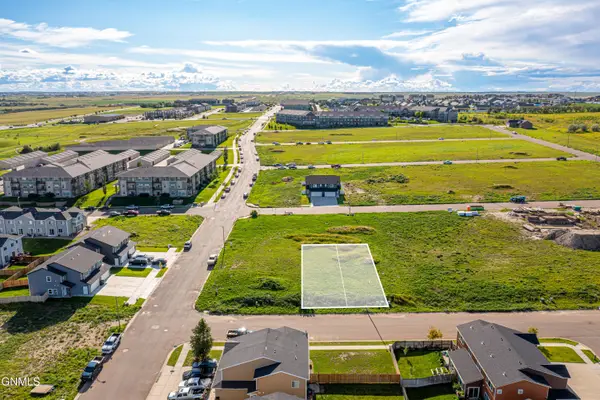 $45,000Active0.2 Acres
$45,000Active0.2 Acres2907/2909 28th Court W, Williston, ND 58801
MLS# 4021073Listed by: NEXTHOME FREDRICKSEN REAL ESTATE - New
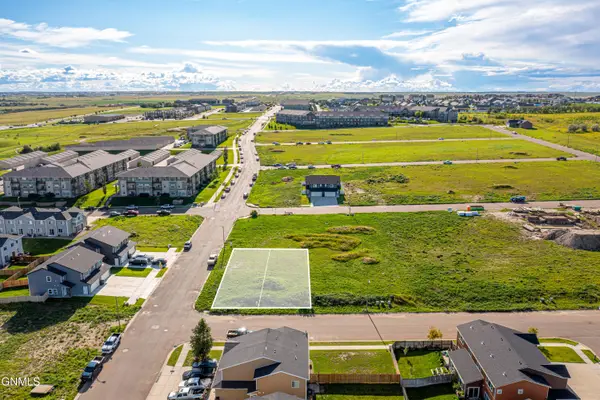 $45,000Active0.22 Acres
$45,000Active0.22 Acres2901/2903 28th Court W, Williston, ND 58801
MLS# 4021074Listed by: NEXTHOME FREDRICKSEN REAL ESTATE
