2718 Chokecherry Street, Williston, ND 58801
Local realty services provided by:Better Homes and Gardens Real Estate Alliance Group
2718 Chokecherry Street,Williston, ND 58801
$399,000Last list price
- 3 Beds
- 2 Baths
- - sq. ft.
- Single family
- Sold
Listed by: kimberly semenko
Office: nexthome fredricksen real estate
MLS#:4022433
Source:ND_GNMLS
Sorry, we are unable to map this address
Price summary
- Price:$399,000
About this home
Welcome home to this inviting 3-bedroom, 2-bath ranch-style property offering the perfect blend of style, function, and convenience. Built in 2011, this home features an open-concept layout ideal for modern living and entertaining.
Interior Highlights:
Primary Suite Retreat with a spacious walk-in closet, dual sinks, and private bath
Stylish kitchen showcasing abundant cabinetry, a large island with gas cooktop, and bar-height seating overlooking the dining and living areas—ideal for gatherings and everyday living
Open-concept living room filled with natural light for a warm, welcoming atmosphere.
Convenient main-floor laundry located just off the kitchen with a stackable washer and dryer included
Outdoor Living:
Easy access to the fenced backyard and concrete patio, perfect for grilling, entertaining, or peaceful evenings outdoors
Garage & Storage:
Oversized attached garage with plenty of room for vehicles, tools, and additional storage
This well-designed home combines one-level living with modern amenities and a flowing layout that suits any lifestyle. Don't miss your opportunity to own this beautiful property!
Contact an agent
Home facts
- Year built:2011
- Listing ID #:4022433
- Added:49 day(s) ago
- Updated:December 11, 2025 at 03:49 AM
Rooms and interior
- Bedrooms:3
- Total bathrooms:2
- Full bathrooms:2
Heating and cooling
- Cooling:Ceiling Fan(s), Central Air
- Heating:Fireplace(s), Forced Air, Natural Gas
Structure and exterior
- Roof:Asphalt
- Year built:2011
Utilities
- Water:Water Connected
- Sewer:Sewer Connected
Finances and disclosures
- Price:$399,000
- Tax amount:$2,941 (2024)
New listings near 2718 Chokecherry Street
- New
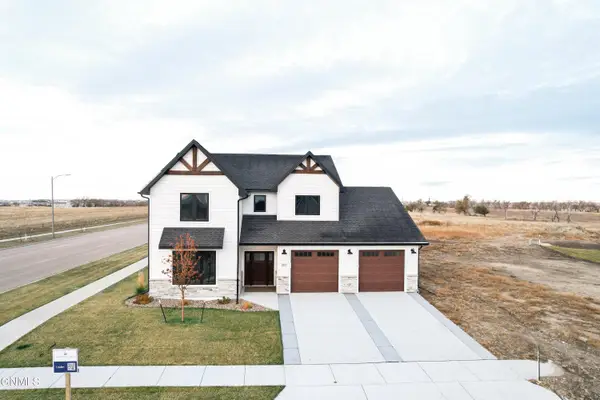 $624,900Active3 beds 3 baths2,400 sq. ft.
$624,900Active3 beds 3 baths2,400 sq. ft.1801 36th Avenue W, Williston, ND 58801
MLS# 4022974Listed by: PARAMOUNT REAL ESTATE LLC - New
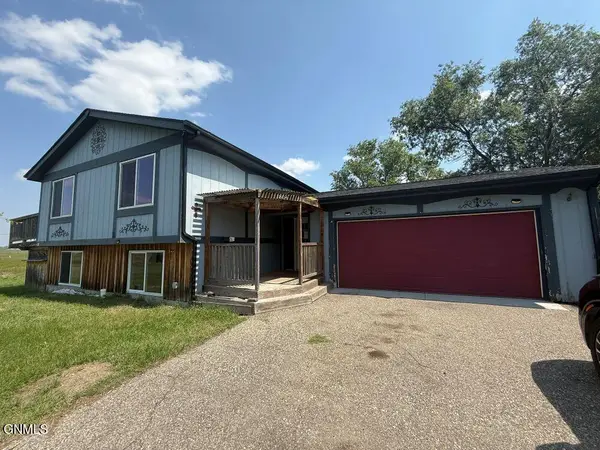 $324,900Active4 beds 1 baths1,625 sq. ft.
$324,900Active4 beds 1 baths1,625 sq. ft.1804 14th Avenue E, Williston, ND 58801
MLS# 4022965Listed by: CENTURY 21 MORRISON REALTY - New
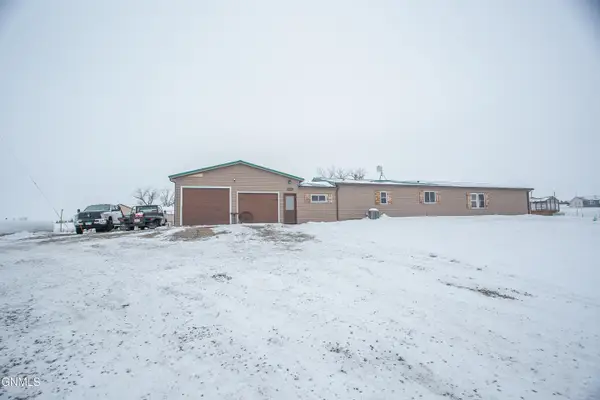 $399,000Active3 beds 2 baths1,792 sq. ft.
$399,000Active3 beds 2 baths1,792 sq. ft.5816 133rd Avenue Nw, Williston, ND 58801
MLS# 4022944Listed by: EXP REALTY 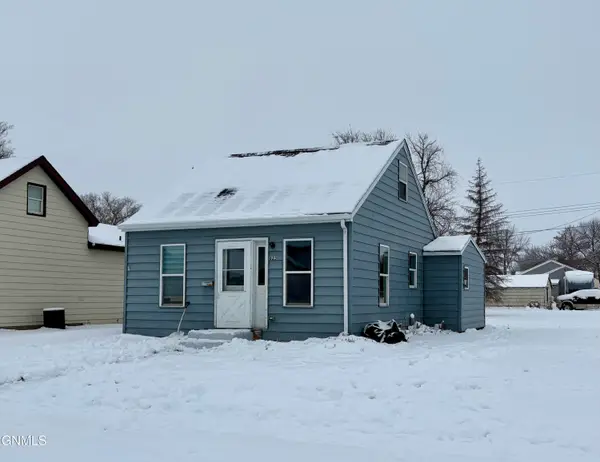 $159,900Pending2 beds 1 baths692 sq. ft.
$159,900Pending2 beds 1 baths692 sq. ft.823 4th Avenue W, Williston, ND 58801
MLS# 4022943Listed by: REALTY ONE GROUP CALIBER- New
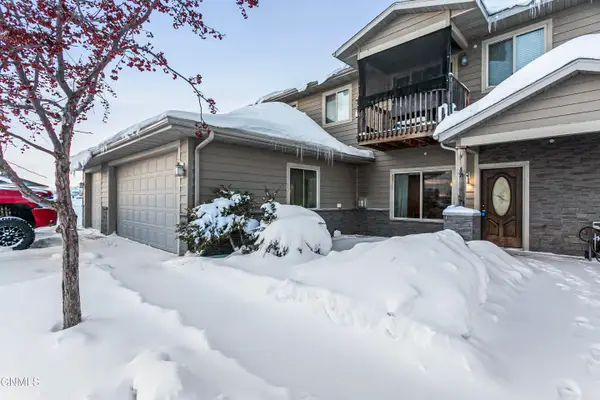 $225,000Active2 beds 2 baths1,311 sq. ft.
$225,000Active2 beds 2 baths1,311 sq. ft.3504 33rd Avenue W #37, Williston, ND 58801
MLS# 4022938Listed by: EXP REALTY - New
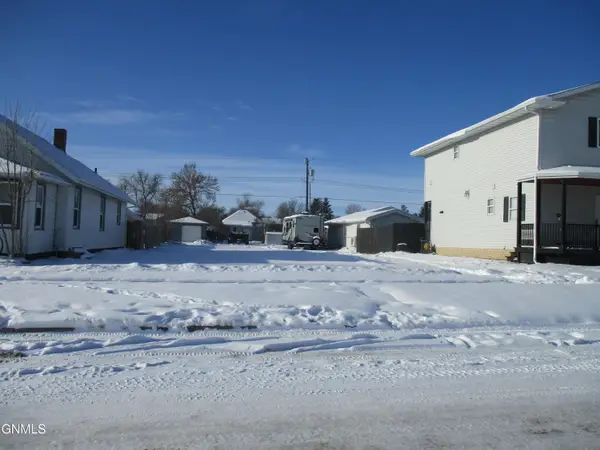 $45,000Active0.16 Acres
$45,000Active0.16 Acres609 5th Avenue W, Williston, ND 58801
MLS# 4022928Listed by: ND REALTY - New
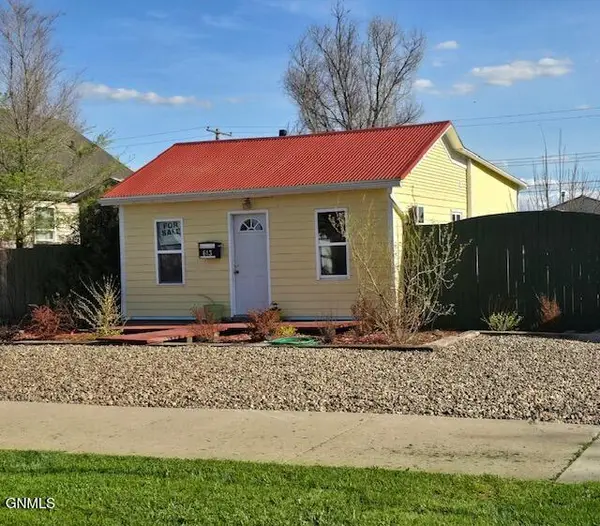 $169,000Active1 beds 2 baths560 sq. ft.
$169,000Active1 beds 2 baths560 sq. ft.613 West Broadway W, Williston, ND 58801
MLS# 4022930Listed by: ND REALTY - New
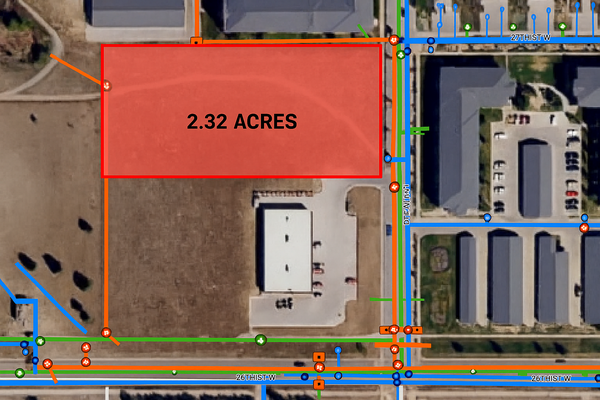 $655,518Active2.32 Acres
$655,518Active2.32 AcresTBD Tbd, Williston, ND 58802
MLS# 6824226Listed by: ROERS REAL ESTATE SERVICES LLC - New
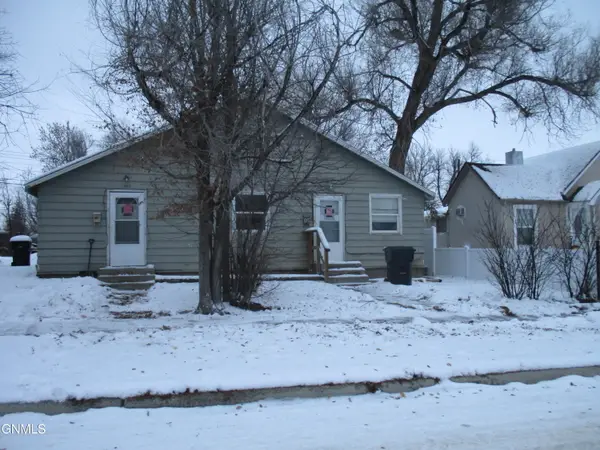 $100,000Active4 beds 2 baths2,664 sq. ft.
$100,000Active4 beds 2 baths2,664 sq. ft.404-406 Broadway W, Williston, ND 58801
MLS# 4022916Listed by: ND REALTY - New
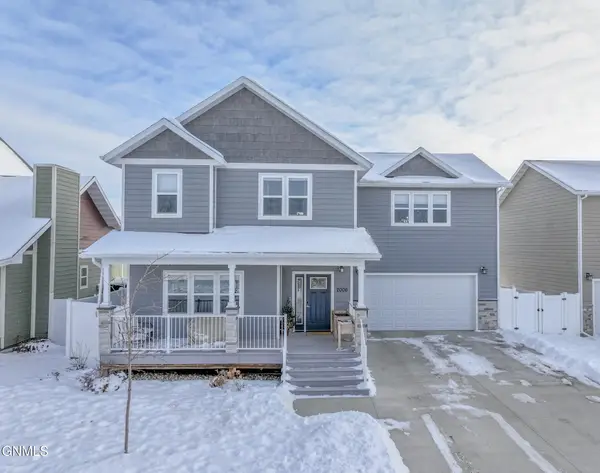 $565,000Active4 beds 4 baths3,472 sq. ft.
$565,000Active4 beds 4 baths3,472 sq. ft.2006 18th Avenue W, Williston, ND 58801
MLS# 4022907Listed by: REAL
