2806 25th Street W, Williston, ND 58801
Local realty services provided by:Better Homes and Gardens Real Estate Alliance Group
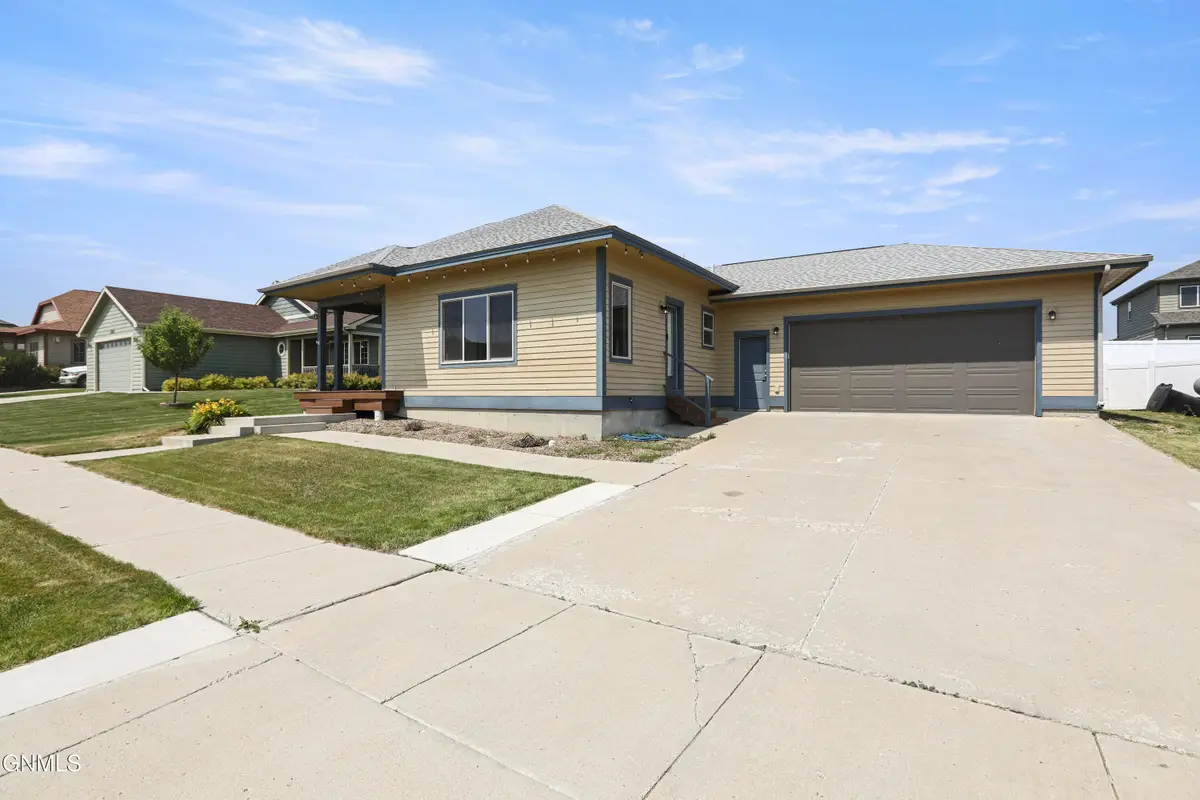
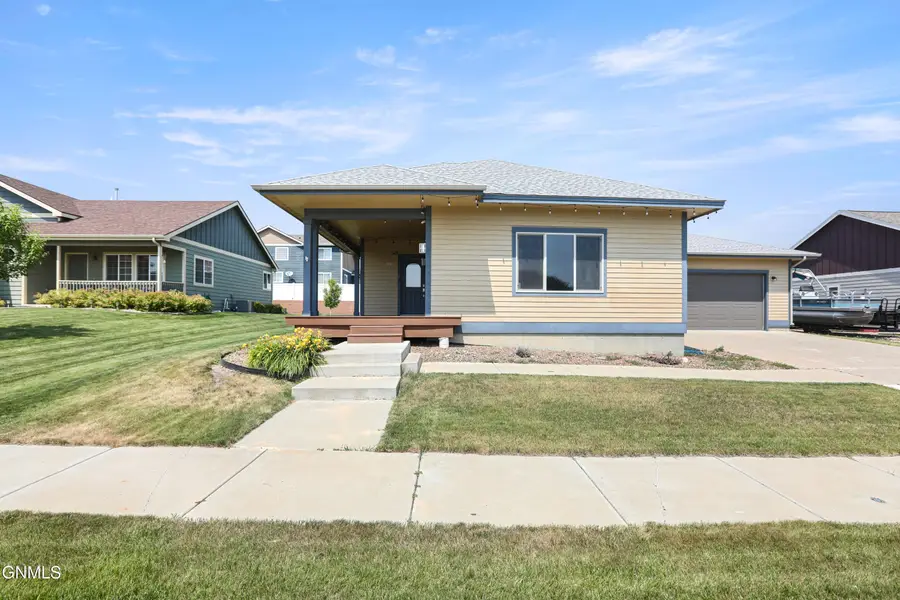
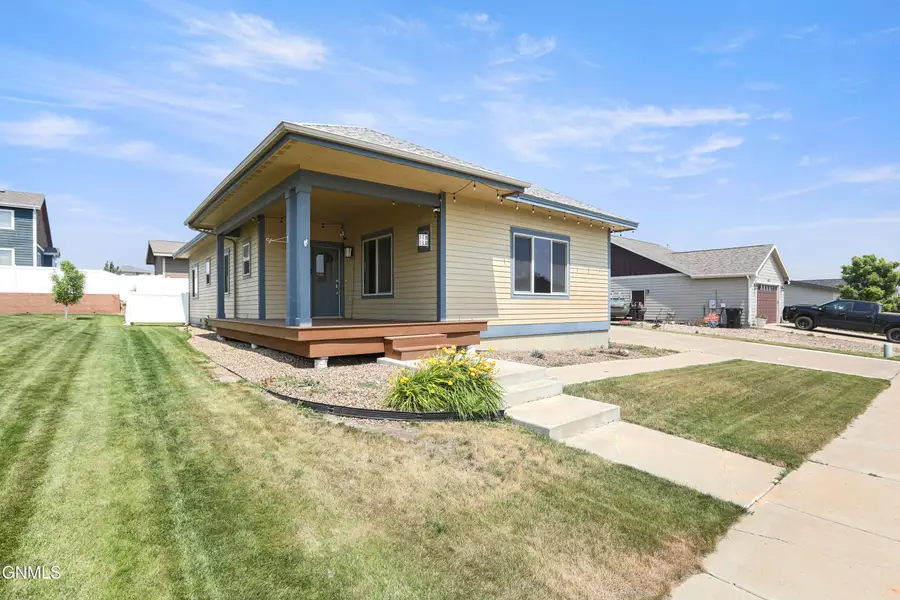
2806 25th Street W,Williston, ND 58801
$399,999
- 3 Beds
- 3 Baths
- 1,616 sq. ft.
- Single family
- Active
Listed by:gabriel c black
Office:nexthome fredricksen real estate
MLS#:4020643
Source:ND_GNMLS
Price summary
- Price:$399,999
- Price per sq. ft.:$247.52
About this home
This centrally located ranch-style home offers comfort, style, and functionality all in one! With 3 bedrooms, 2.5 bathrooms, and a spacious open-concept layout, there's room for everyone to spread out and enjoy.
Step inside to vaulted ceilings and an inviting open living area that flows seamlessly into the large kitchen, complete with a center island and stainless steel appliances—perfect for entertaining or everyday living. A convenient half bath is tucked off the main space for guests.
There is new carpet in the in all 3 bedrooms, and the primary suite boasts a walk-in closet and a private bath with a soaking tub and separate walk-in shower.
Outside, enjoy summer evenings on the covered front deck or unwind on the concrete patio in the fully fenced backyard. The attached 2-stall garage adds great functionality, and the location—just minutes from the high school and everything in town—is hard to beat!
Contact an agent
Home facts
- Year built:2011
- Listing Id #:4020643
- Added:31 day(s) ago
- Updated:August 04, 2025 at 07:45 PM
Rooms and interior
- Bedrooms:3
- Total bathrooms:3
- Full bathrooms:2
- Half bathrooms:1
- Living area:1,616 sq. ft.
Heating and cooling
- Cooling:Central Air
- Heating:Electric, Fireplace(s), Forced Air
Structure and exterior
- Roof:Asphalt
- Year built:2011
- Building area:1,616 sq. ft.
- Lot area:0.17 Acres
Finances and disclosures
- Price:$399,999
- Price per sq. ft.:$247.52
- Tax amount:$2,994 (2024)
New listings near 2806 25th Street W
- New
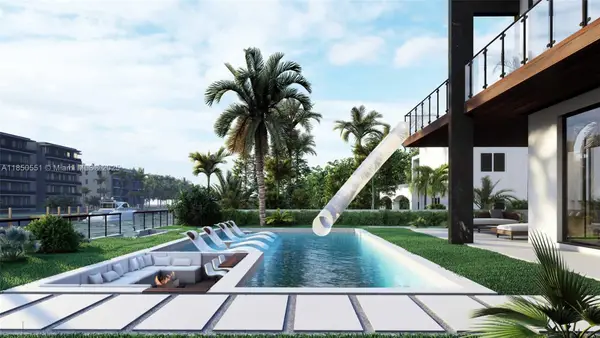 $6,500,000Active0.26 Acres
$6,500,000Active0.26 Acres10201 E Broadview Dr, Bay Harbor Islands, FL 33154
MLS# A11850551Listed by: COMPASS FLORIDA, LLC. - New
 $420,000Active2 beds 2 baths552 sq. ft.
$420,000Active2 beds 2 baths552 sq. ft.9455 Bay Harbor Ter #8S, Bay Harbor Islands, FL 33154
MLS# A11857906Listed by: NEW PERSPECTIVE REALTY - New
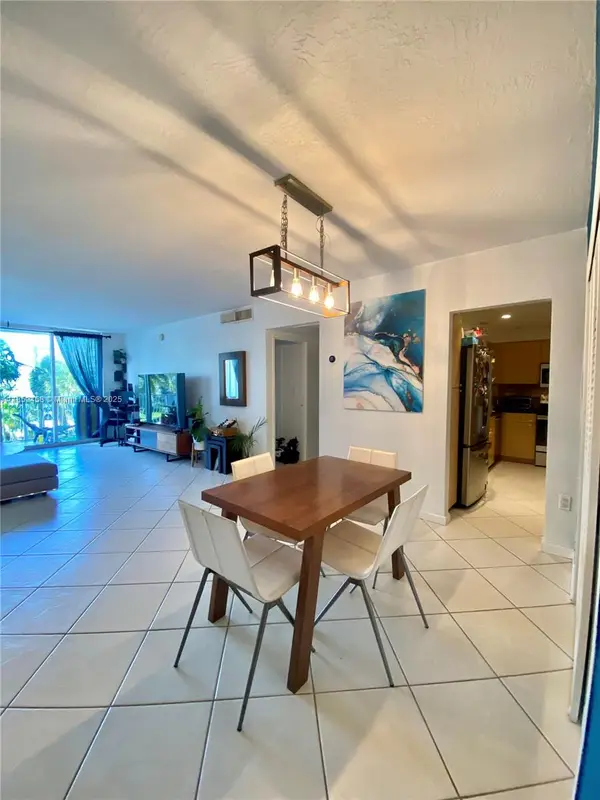 $355,000Active1 beds 1 baths950 sq. ft.
$355,000Active1 beds 1 baths950 sq. ft.10350 W Bay Harbor Dr #2L, Bay Harbor Islands, FL 33154
MLS# A11852468Listed by: COLDWELL BANKER REALTY - New
 $6,500,000Active6 beds 9 baths7,179 sq. ft.
$6,500,000Active6 beds 9 baths7,179 sq. ft.10201 E Broadview Dr, Bay Harbor Islands, FL 33154
MLS# A11854871Listed by: COMPASS FLORIDA, LLC. - New
 $1,125,000Active2 beds 2 baths1,630 sq. ft.
$1,125,000Active2 beds 2 baths1,630 sq. ft.9250 W Bay Harbor Dr #5A, Bay Harbor Islands, FL 33154
MLS# A11853119Listed by: COLDWELL BANKER REALTY - New
 $1,250,000Active3 beds 3 baths1,720 sq. ft.
$1,250,000Active3 beds 3 baths1,720 sq. ft.1175 101st St #2, Bay Harbor Islands, FL 33154
MLS# A11852702Listed by: EPIC COMMERCIAL PROPERTIES LLC 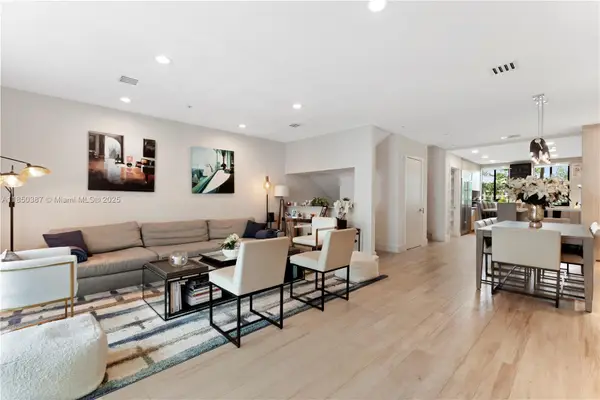 $1,950,000Active5 beds 4 baths2,675 sq. ft.
$1,950,000Active5 beds 4 baths2,675 sq. ft.1160 98th St #1160, Bay Harbor Islands, FL 33154
MLS# A11850387Listed by: HOUSELAB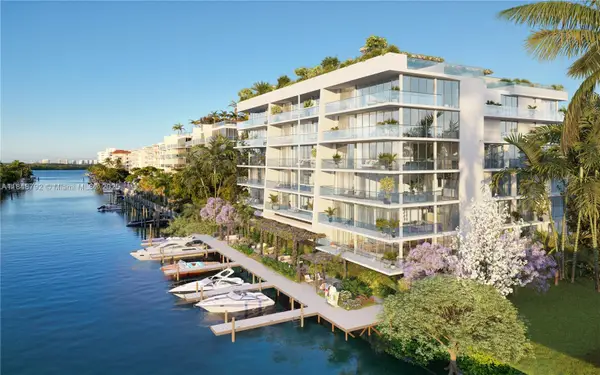 $4,100,000Active3 beds 3 baths2,475 sq. ft.
$4,100,000Active3 beds 3 baths2,475 sq. ft.9900 W Bay Harbor Dr #PH 3, Bay Harbor Islands, FL 33154
MLS# A11848792Listed by: DOUGLAS ELLIMAN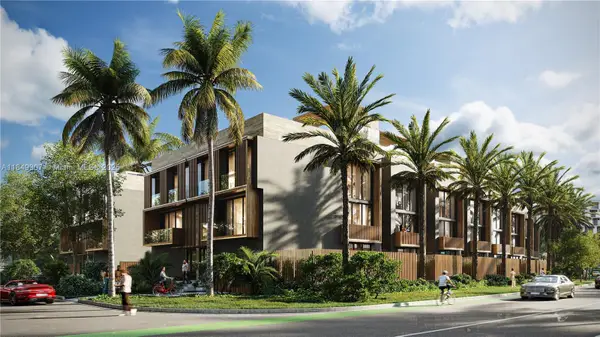 $6,800,000Active8 beds 9 baths5,853 sq. ft.
$6,800,000Active8 beds 9 baths5,853 sq. ft.10190 E Bay Harbor Dr Bay Villa #b2/b3, Bay Harbor Islands, FL 33154
MLS# A11849307Listed by: THE AGENCY FLORIDA LLC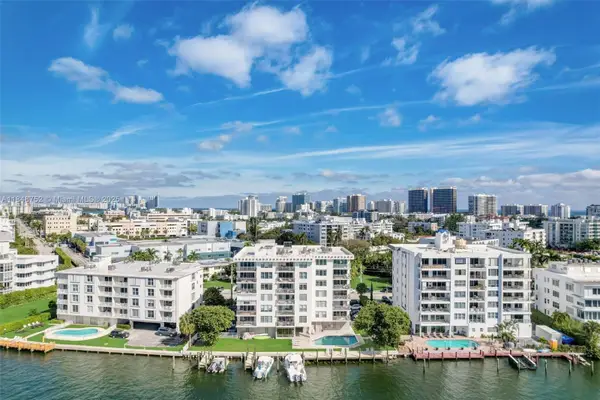 $749,000Active2 beds 2 baths1,258 sq. ft.
$749,000Active2 beds 2 baths1,258 sq. ft.9250 W Bay Harbor Dr #5D, Bay Harbor Islands, FL 33154
MLS# A11848752Listed by: COMPASS FLORIDA, LLC.
