3319 11th Avenue E, Williston, ND 58801
Local realty services provided by:Better Homes and Gardens Real Estate Alliance Group
3319 11th Avenue E,Williston, ND 58801
$1,075,000
- 3 Beds
- 5 Baths
- 4,916 sq. ft.
- Single family
- Active
Listed by: heather kitzman
Office: nexthome fredricksen real estate
MLS#:4020412
Source:ND_GNMLS
Price summary
- Price:$1,075,000
- Price per sq. ft.:$218.67
About this home
Discover unparalleled sophistication in this meticulously transformed residence nestled within the prestigious Dapplegrey Estates, where contemporary elegance meets thoughtful design. This extraordinary three-bedroom, four-and-a-quarter-bathroom home spans an impressive 5,732 square feet of luxuriously appointed living space, completely reimagined through extensive renovations completed in 2018.
The heart of this magnificent dwelling features a culinary masterpiece showcasing a grand kitchen island adorned with lustrous quartz countertops and dual oven configuration, perfect for both intimate gatherings and grand entertaining. The expansive family room, anchored by an elegant electric fireplace, creates an atmosphere of warmth and refinement.
Retreat to the sumptuous primary suite, where an enclosed sunroom and private upper deck offer a serene sanctuary. Indulgent amenities include a rejuvenating jet corner tub and generous walk-in closet with laundry hook ups. A thoughtfully designed mini suite boasts premium tile walk-in shower with deck access, ensuring guest comfort.
Entertainment enthusiasts will appreciate the recreation room's sophisticated bar area, while abundant storage solutions maintain the home's pristine aesthetic. The outdoor paradise features a large patio, soft-swim above-ground pool, and an enclosed salt water hot tub surrounded by meticulously landscaped grounds. Mature perennials, productive raspberry and blueberry bushes, and a flourishing apple tree create a private oasis. Well-water irrigation with comprehensive sprinkler system ensures year-round beauty.
Practical luxury includes an oversized two-car garage with heating and insulation. Located on Williston's coveted east side, this remarkable property offers proximity to Trinity Christian School, downtown amenities, and recreational facilities. Welcome to your next home!
Contact an agent
Home facts
- Year built:1978
- Listing ID #:4020412
- Added:171 day(s) ago
- Updated:December 17, 2025 at 08:04 PM
Rooms and interior
- Bedrooms:3
- Total bathrooms:5
- Full bathrooms:3
- Living area:4,916 sq. ft.
Heating and cooling
- Cooling:Central Air
- Heating:Forced Air, Natural Gas
Structure and exterior
- Roof:Asphalt
- Year built:1978
- Building area:4,916 sq. ft.
- Lot area:2.82 Acres
Utilities
- Water:Water Connected
- Sewer:Sewer Connected
Finances and disclosures
- Price:$1,075,000
- Price per sq. ft.:$218.67
- Tax amount:$6,465 (2024)
New listings near 3319 11th Avenue E
- New
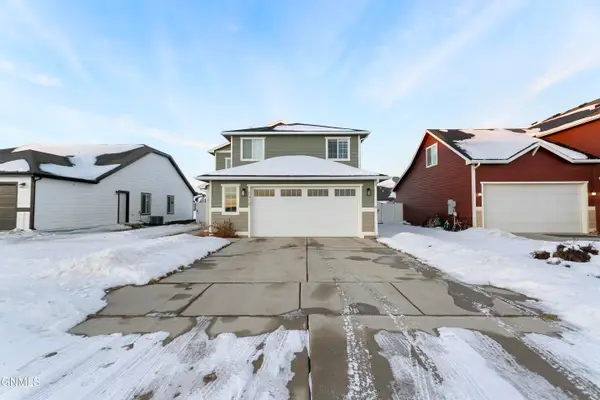 $400,000Active3 beds 3 baths1,710 sq. ft.
$400,000Active3 beds 3 baths1,710 sq. ft.1315 22nd Street E, Williston, ND 58801
MLS# 4023049Listed by: EXP REALTY - New
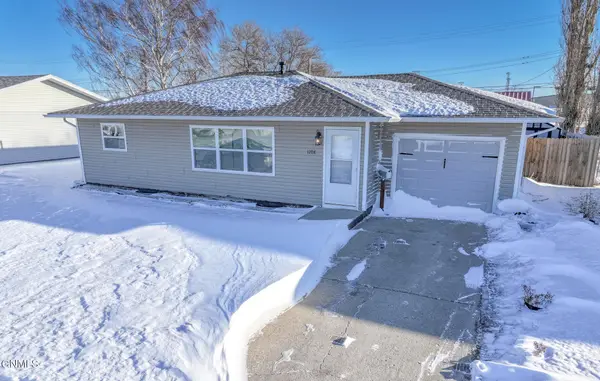 $315,000Active3 beds 1 baths1,008 sq. ft.
$315,000Active3 beds 1 baths1,008 sq. ft.1208 13th Avenue W, Williston, ND 58801
MLS# 4023050Listed by: REAL - New
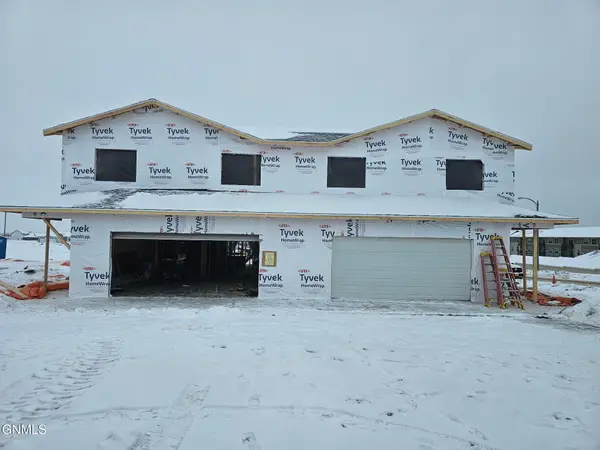 $368,500Active4 beds 4 baths1,885 sq. ft.
$368,500Active4 beds 4 baths1,885 sq. ft.2902 30th Avenue W, Williston, ND 58801
MLS# 4023031Listed by: ERA AMERICAN REAL ESTATE - New
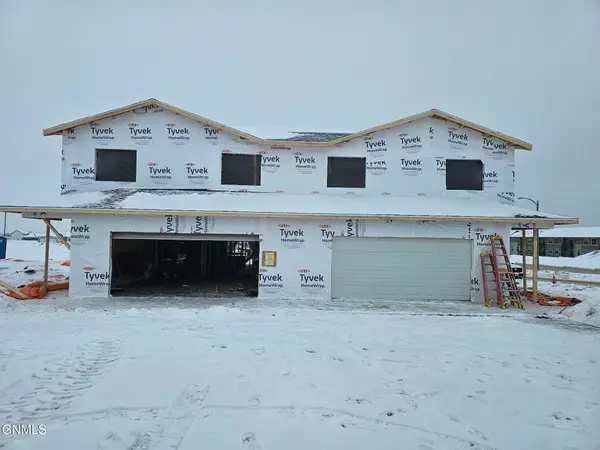 $368,500Active4 beds 4 baths1,885 sq. ft.
$368,500Active4 beds 4 baths1,885 sq. ft.2906 30th Avenue W, Williston, ND 58801
MLS# 4023030Listed by: ERA AMERICAN REAL ESTATE - New
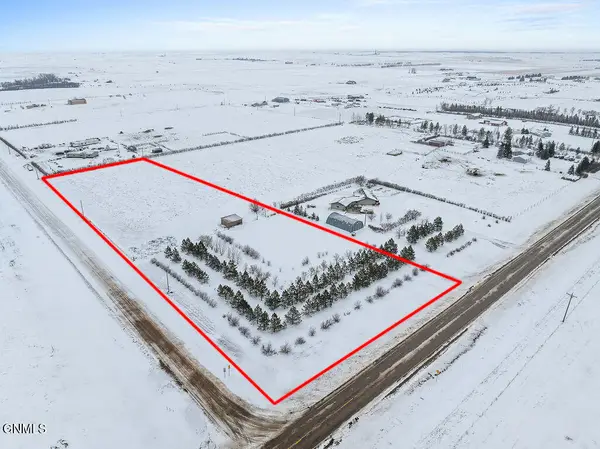 $175,000Active5.01 Acres
$175,000Active5.01 AcresTbd 133rd Avenue Nw, Williston, ND 58801
MLS# 4023012Listed by: EXP REALTY - New
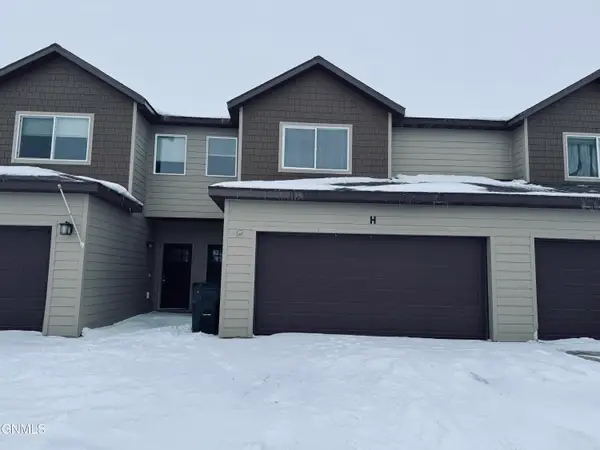 $240,000Active3 beds 3 baths1,391 sq. ft.
$240,000Active3 beds 3 baths1,391 sq. ft.5809 Victoria Avenue #H, Williston, ND 58801
MLS# 4022993Listed by: EXP REALTY - New
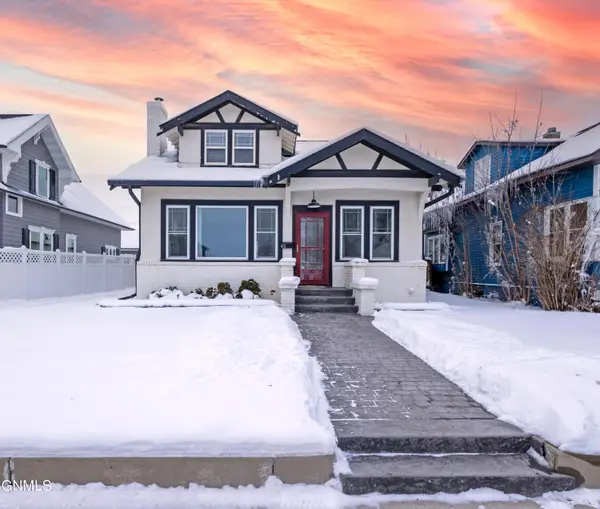 $385,000Active4 beds 2 baths1,680 sq. ft.
$385,000Active4 beds 2 baths1,680 sq. ft.413 3rd Avenue E, Williston, ND 58801
MLS# 4022978Listed by: EXP REALTY - New
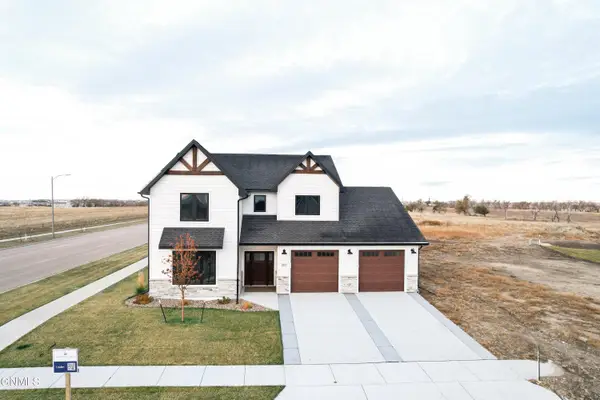 $624,900Active3 beds 3 baths2,400 sq. ft.
$624,900Active3 beds 3 baths2,400 sq. ft.1801 36th Avenue W, Williston, ND 58801
MLS# 4022974Listed by: PARAMOUNT REAL ESTATE LLC - New
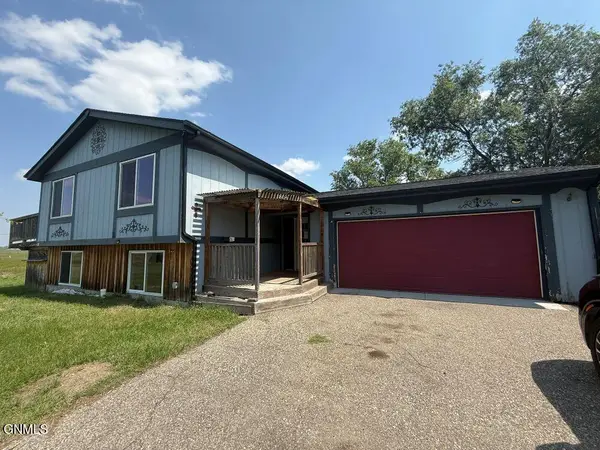 $324,900Active4 beds 1 baths1,625 sq. ft.
$324,900Active4 beds 1 baths1,625 sq. ft.1804 14th Avenue E, Williston, ND 58801
MLS# 4022965Listed by: CENTURY 21 MORRISON REALTY - New
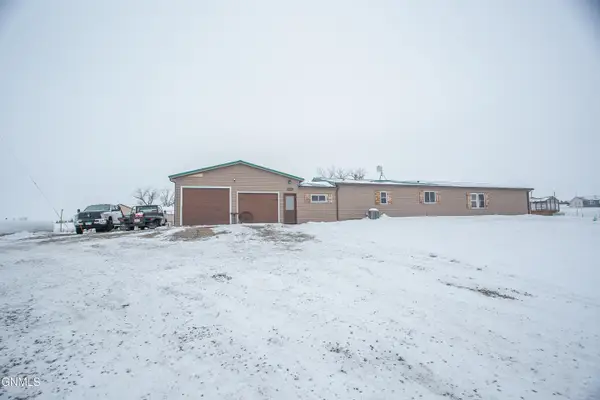 $399,000Active3 beds 2 baths1,792 sq. ft.
$399,000Active3 beds 2 baths1,792 sq. ft.5816 133rd Avenue Nw, Williston, ND 58801
MLS# 4022944Listed by: EXP REALTY
