3512 33rd Avenue W #19, Williston, ND 58801
Local realty services provided by:Better Homes and Gardens Real Estate Alliance Group
3512 33rd Avenue W #19,Williston, ND 58801
$229,000
- 2 Beds
- 2 Baths
- 1,311 sq. ft.
- Condominium
- Pending
Listed by: erik c peterson
Office: exp realty
MLS#:4022795
Source:ND_GNMLS
Price summary
- Price:$229,000
- Price per sq. ft.:$174.68
About this home
Stony Ridge Condominiums are located at Premier Community of The Ridge at Harvest Hills in Williston. The Ridge is centrally located offering easy access to existing schools, stores and restaurants as well as the Williston Municipal Golf Course and upcoming Sand Creek Town Centre. These spacious condominiums offer all the comforts of home in an alternative to apartment living with luxurious interiors, attached garages and maintenance free living. These fabulous condos are the perfect choice for those looking to move to the area. Beyond the spacious square footage, these condos feature gas fireplace, solid core interior doors, raised panel maple cabinetry, brushed nickel fixtures and hardware, stainless steel appliances, washer and dryer in unit, garbage disposal, walk in pantry, large kitchen for entertaining, wood flooring, central air, cable ready, attached finished garages and more. This is a ground floor unit with a double garage. *Seller is a ND licensed Real Estate Agent
Contact an agent
Home facts
- Year built:2014
- Listing ID #:4022795
- Added:98 day(s) ago
- Updated:February 11, 2026 at 11:48 PM
Rooms and interior
- Bedrooms:2
- Total bathrooms:2
- Full bathrooms:2
- Kitchen Description:Dishwasher, Microwave, Range
- Living area:1,311 sq. ft.
Heating and cooling
- Cooling:Central Air
- Heating:Fireplace(s)
Structure and exterior
- Year built:2014
- Building area:1,311 sq. ft.
- Construction Materials:HardiPlank Type
Finances and disclosures
- Price:$229,000
- Price per sq. ft.:$174.68
- Tax amount:$1,457 (2024)
Features and amenities
- Appliances:Range
New listings near 3512 33rd Avenue W #19
- New
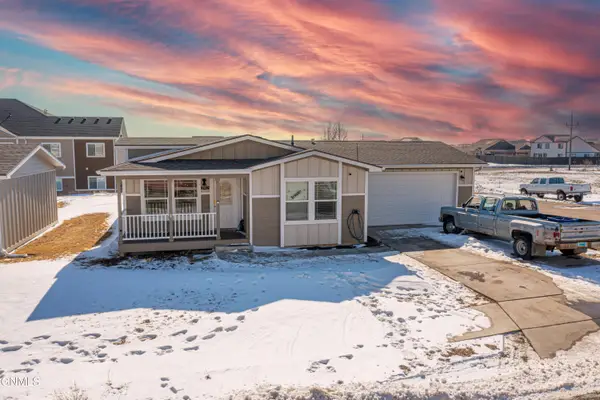 $380,000Active3 beds 2 baths1,769 sq. ft.
$380,000Active3 beds 2 baths1,769 sq. ft.2413 24th Street W, Williston, ND 58801
MLS# 4023913Listed by: EXP REALTY - New
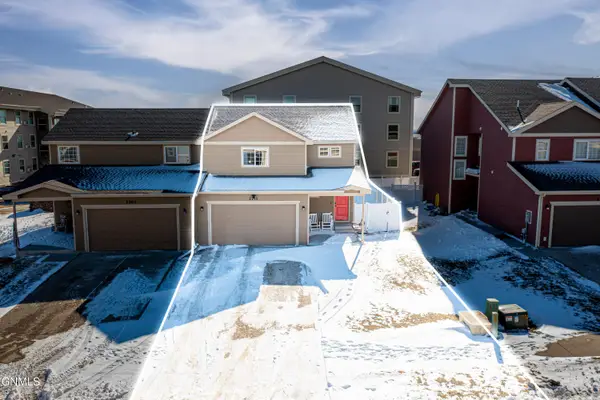 $320,000Active3 beds 3 baths1,665 sq. ft.
$320,000Active3 beds 3 baths1,665 sq. ft.2711 23rd Street W, Williston, ND 58801
MLS# 4023897Listed by: EXP REALTY 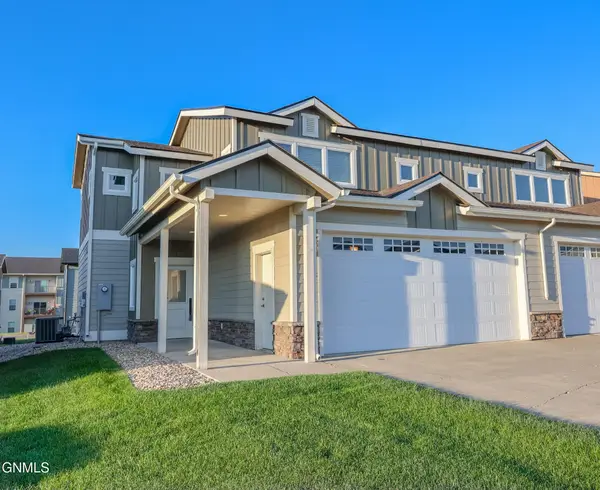 $319,900Pending3 beds 3 baths1,543 sq. ft.
$319,900Pending3 beds 3 baths1,543 sq. ft.2807 28th Street W, Williston, ND 58801
MLS# 4023890Listed by: REAL- New
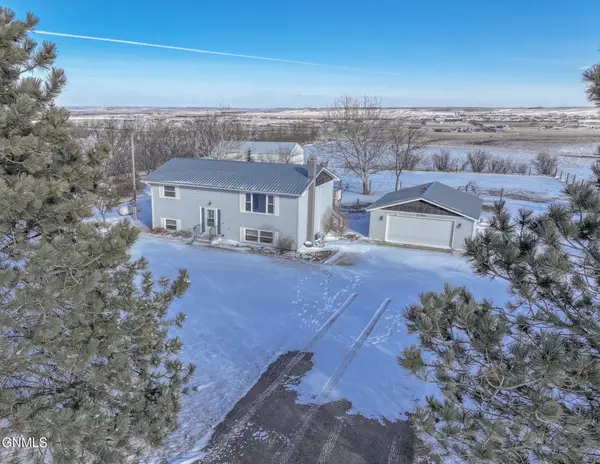 $490,000Active4 beds 2 baths1,950 sq. ft.
$490,000Active4 beds 2 baths1,950 sq. ft.7010 3rd Avenue E, Williston, ND 58801
MLS# 4023883Listed by: REAL - New
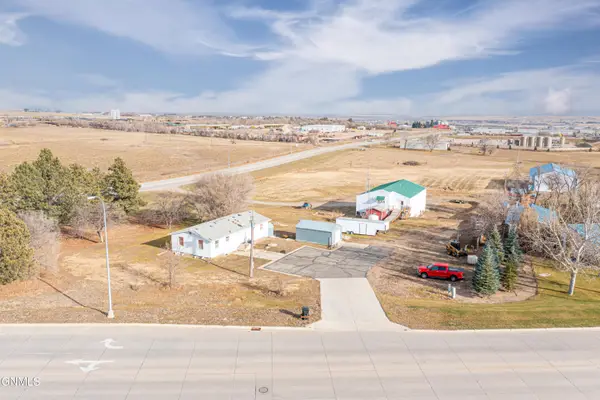 $799,000Active4 beds 3 baths6,418 sq. ft.
$799,000Active4 beds 3 baths6,418 sq. ft.5704 16th Avenue W, Williston, ND 58801
MLS# 4023884Listed by: EXP REALTY 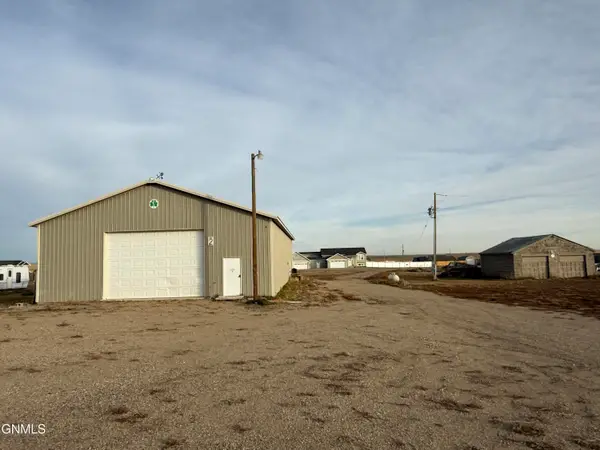 $225,000Pending2.07 Acres
$225,000Pending2.07 AcresTbd Cherry Street Nw, Williston, ND 58801
MLS# 4023871Listed by: NEXTHOME FREDRICKSEN REAL ESTATE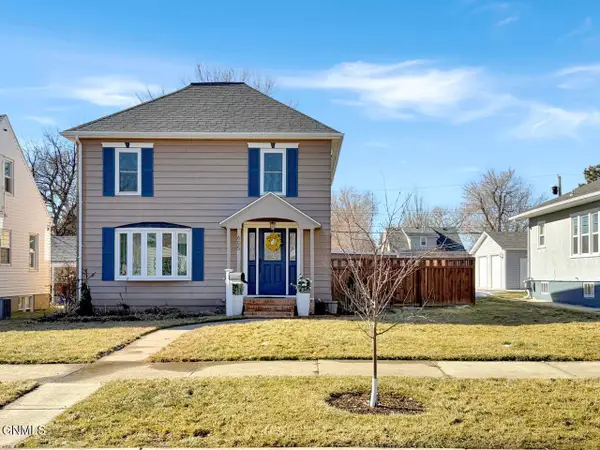 $389,000Pending4 beds 2 baths2,046 sq. ft.
$389,000Pending4 beds 2 baths2,046 sq. ft.605 4th Avenue E, Williston, ND 58801
MLS# 4023852Listed by: REALTY ONE GROUP CALIBER- New
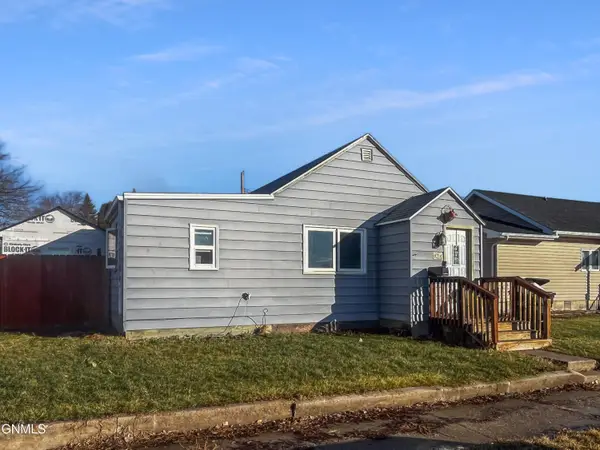 $175,000Active1 beds 1 baths644 sq. ft.
$175,000Active1 beds 1 baths644 sq. ft.1024 W Broadway, Williston, ND 58801
MLS# 4023826Listed by: NEXTHOME FREDRICKSEN REAL ESTATE 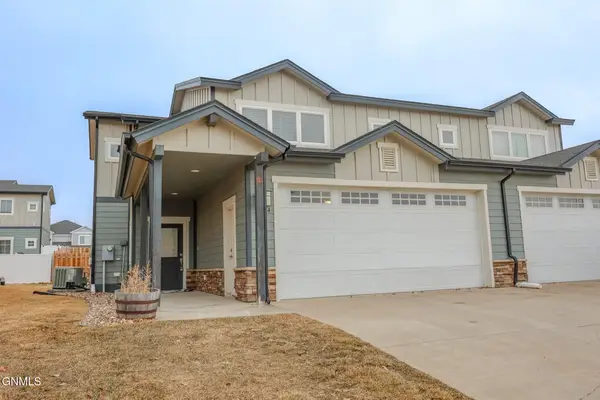 $319,900Pending3 beds 3 baths1,543 sq. ft.
$319,900Pending3 beds 3 baths1,543 sq. ft.2704 27th Street W, Williston, ND 58801
MLS# 4023816Listed by: REAL- New
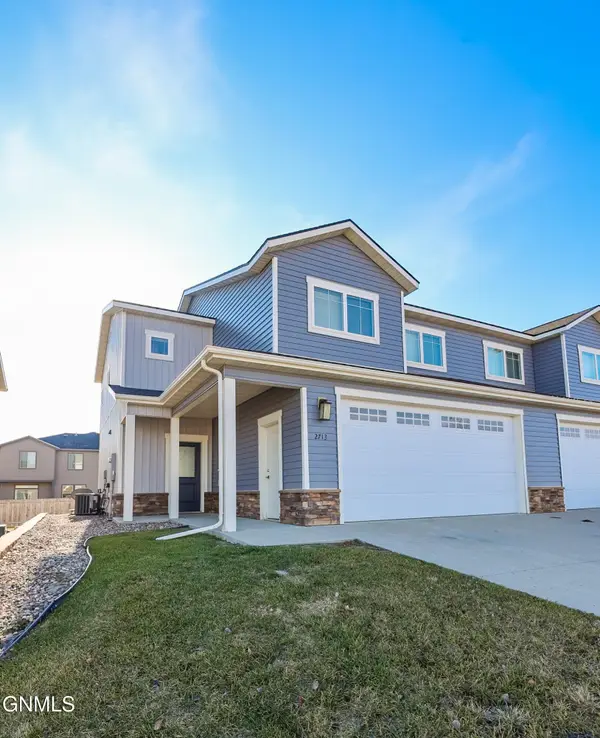 $378,900Active4 beds 4 baths1,927 sq. ft.
$378,900Active4 beds 4 baths1,927 sq. ft.2713 30th Street W, Williston, ND 58801
MLS# 4023817Listed by: REAL

