3906 3rd Avenue E, Williston, ND 58801
Local realty services provided by:Better Homes and Gardens Real Estate Alliance Group
3906 3rd Avenue E,Williston, ND 58801
$690,000
- 5 Beds
- 3 Baths
- 4,888 sq. ft.
- Single family
- Active
Listed by: lucas d natwick
Office: exp realty
MLS#:4020974
Source:ND_GNMLS
Price summary
- Price:$690,000
- Price per sq. ft.:$141.16
About this home
Exceptional East Side Estate with Room to Live, Entertain, and Thrive
Situated on over half an acre in a highly sought-after east side location, this stunning residence offers nearly 5,000 sq. ft. of beautifully designed living space — combining elegance, comfort, and functionality at every turn.
Step inside to an open-concept main level where the heart of the home shines — a spacious kitchen with abundant cabinetry, built-ins, and a large center island, ideal for everything from morning coffee to hosting dinner parties. The adjoining living area creates a warm, inviting space for everyday living and entertaining alike.
The main floor features three generously sized bedrooms, including a luxurious primary suite complete with a large walk-in closet, garden tub, walk-in tiled shower, and dual vanities. A well-appointed laundry room and oversized mudroom keep daily routines seamless and organized.
Downstairs, the daylight basement is a true showstopper — an entertainer's dream with a gas fireplace, expansive family room, dedicated game space (pool table included), bar area, and two additional bedrooms. A beautifully tiled bathroom and ample storage options round out this thoughtfully finished level.
Outside, enjoy summer days in the heated above-ground pool, lounge on the maintenance-free deck with secure pool fencing, or cultivate your green thumb in the greenhouse. The mature trees and lush landscaping — maintained by underground sprinklers — offer a peaceful, private setting.
For the hobbyist or car enthusiast, the property delivers with a 30' x 30' heated attached garage, a 30' x 38' heated detached garage, a storage shed, and additional parking.
Every detail of this home has been carefully curated for comfort, function, and style. Don't miss your chance to own this rare east side gem — where space, sophistication, and lifestyle converge.
Contact an agent
Home facts
- Year built:2013
- Listing ID #:4020974
- Added:194 day(s) ago
- Updated:February 10, 2026 at 04:34 PM
Rooms and interior
- Bedrooms:5
- Total bathrooms:3
- Full bathrooms:2
- Living area:4,888 sq. ft.
Heating and cooling
- Cooling:Central Air
- Heating:Baseboard, Electric, Fireplace(s), Forced Air
Structure and exterior
- Roof:Asphalt, Metal
- Year built:2013
- Building area:4,888 sq. ft.
- Lot area:0.56 Acres
Utilities
- Water:Water Connected
- Sewer:Sewer Connected
Finances and disclosures
- Price:$690,000
- Price per sq. ft.:$141.16
- Tax amount:$4,528 (2024)
New listings near 3906 3rd Avenue E
- New
 $350,000Active3 beds 2 baths2,428 sq. ft.
$350,000Active3 beds 2 baths2,428 sq. ft.1012 18th Street W, Williston, ND 58801
MLS# 4023724Listed by: CENTURY 21 MORRISON REALTY - New
 $59,000Active0.16 Acres
$59,000Active0.16 Acres2405 24th Street W, Williston, ND 58801
MLS# 4023720Listed by: EXP REALTY - New
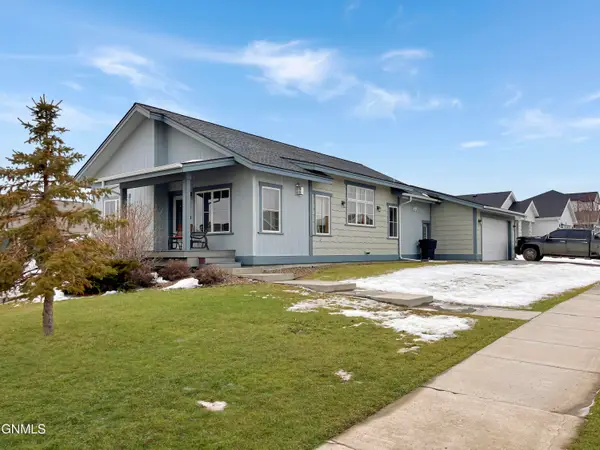 $358,000Active2 beds 2 baths1,368 sq. ft.
$358,000Active2 beds 2 baths1,368 sq. ft.2319 27th Avenue W, Williston, ND 58801
MLS# 4023664Listed by: NEXTHOME FREDRICKSEN REAL ESTATE - New
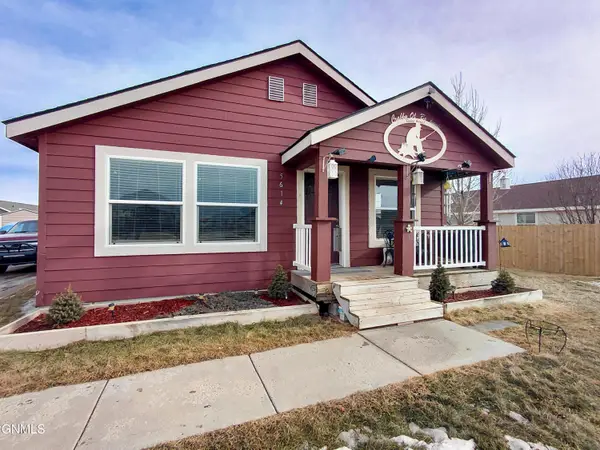 $315,000Active3 beds 2 baths1,620 sq. ft.
$315,000Active3 beds 2 baths1,620 sq. ft.5614 Border Avenue, Williston, ND 58801
MLS# 4023657Listed by: REAL - New
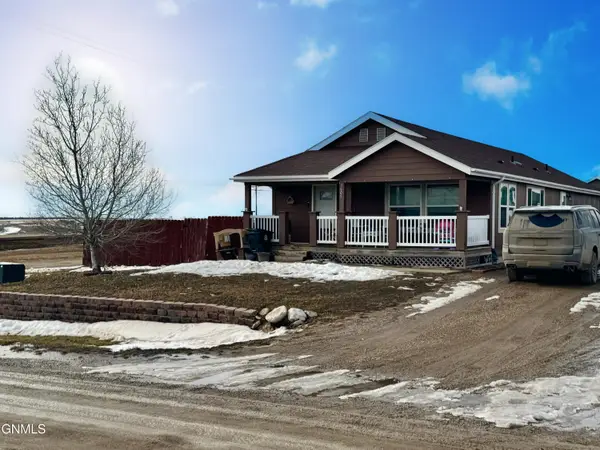 $305,000Active3 beds 2 baths1,620 sq. ft.
$305,000Active3 beds 2 baths1,620 sq. ft.5605 Lukenbill Avenue, Williston, ND 58801
MLS# 4023655Listed by: NEXTHOME FREDRICKSEN REAL ESTATE - New
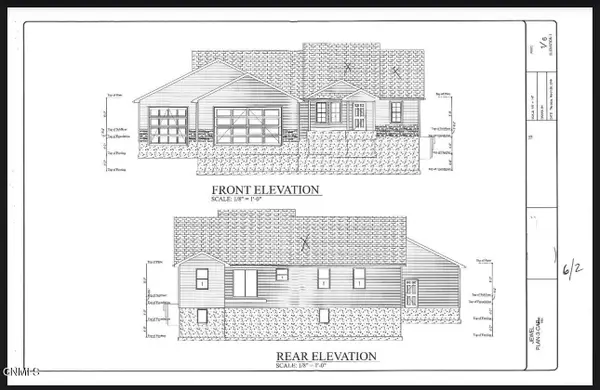 $575,900Active3 beds 2 baths1,650 sq. ft.
$575,900Active3 beds 2 baths1,650 sq. ft.13362 Meadow Creek Street, Williston, ND 58801
MLS# 4023637Listed by: REAL - New
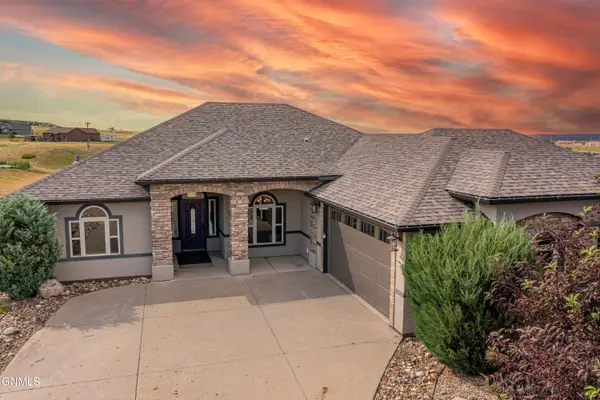 $675,000Active4 beds 3 baths1,933 sq. ft.
$675,000Active4 beds 3 baths1,933 sq. ft.2004 16th Street E, Williston, ND 58801
MLS# 4023629Listed by: EXP REALTY - New
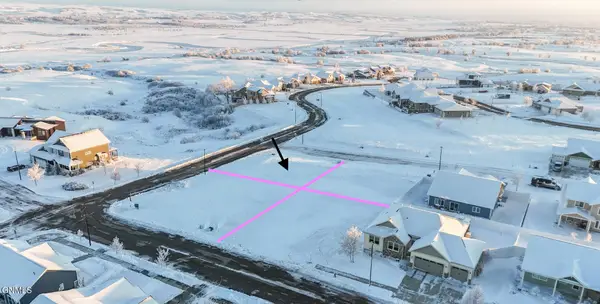 $92,800Active0.23 Acres
$92,800Active0.23 AcresTbd Wyatt Street, Williston, ND 58801
MLS# 4023621Listed by: EXP REALTY - New
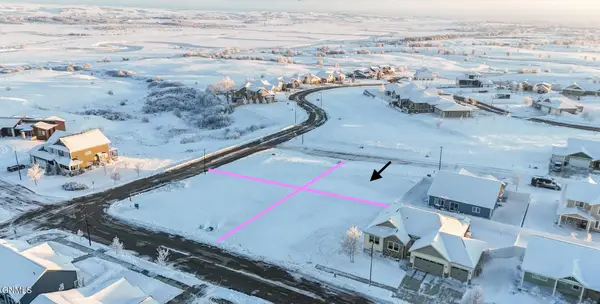 $78,200Active0.19 Acres
$78,200Active0.19 Acres713 Wyatt Street, Williston, ND 58801
MLS# 4023622Listed by: EXP REALTY - New
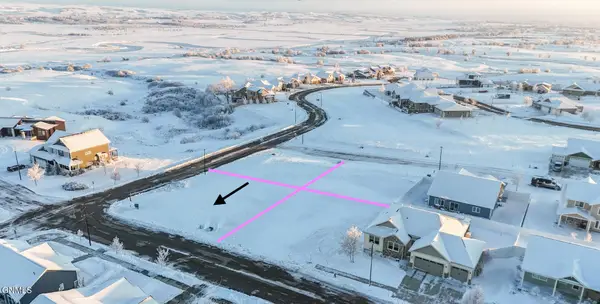 $92,800Active0.23 Acres
$92,800Active0.23 AcresTbd 70th Street E, Williston, ND 58801
MLS# 4023619Listed by: EXP REALTY

