4802 Southview Drive, Williston, ND 58801
Local realty services provided by:Better Homes and Gardens Real Estate Alliance Group
4802 Southview Drive,Williston, ND 58801
$619,000
- 4 Beds
- 3 Baths
- 3,422 sq. ft.
- Single family
- Active
Listed by: kristy l aasheim
Office: exp realty
MLS#:4022801
Source:ND_GNMLS
Price summary
- Price:$619,000
- Price per sq. ft.:$180.89
About this home
This home is under contract and subject to a 72-hour home sale contingency. Welcome to your dream home tucked into the beauty and quiet of North Dakota living. This stunning 4 bedroom, 3 bathroom rustic retreat blends comfort, style, and wide open space with a warm, open concept layout filled with natural light. Large windows capture peaceful views of the surrounding landscape, bringing the outdoors in year-round.
Step outside onto the spacious decks and unwind in the private hot tub, perfect for relaxing under the wide Dakota sky. The irrigated lot is ideal for gardening and outdoor hobbies, complete with a dedicated garden space and a convenient shed for tools and supplies.
Inside, the main level offers inviting living areas anchored by a cozy gas fireplace, perfect for North Dakota winters. The primary suite features its own bonus room, ideal for a home office, nursery, or private retreat, along with a luxurious jacuzzi tub for the ultimate relaxation.
Downstairs, the finished basement is built for entertainment with surround sound, a media setup featuring a projector, and an automatic drop down screen from the ceiling, perfect for movie nights, hosting guests, or creating a true theater experience right at home. Both the basement and the heated 2 stall garage feature in-floor heat, providing exceptional comfort throughout the colder months.
Combining rustic charm with modern amenities and thoughtful upgrades at every turn, this property offers a rare opportunity to enjoy peaceful North Dakota living without sacrificing comfort or convenience. Don't miss your chance to call this beautiful home yours!
Contact an agent
Home facts
- Year built:2012
- Listing ID #:4022801
- Added:28 day(s) ago
- Updated:December 17, 2025 at 08:04 PM
Rooms and interior
- Bedrooms:4
- Total bathrooms:3
- Full bathrooms:3
- Living area:3,422 sq. ft.
Heating and cooling
- Cooling:Central Air
- Heating:Forced Air, Natural Gas, Radiant Floor
Structure and exterior
- Roof:Metal
- Year built:2012
- Building area:3,422 sq. ft.
- Lot area:0.84 Acres
Finances and disclosures
- Price:$619,000
- Price per sq. ft.:$180.89
- Tax amount:$3,364 (2024)
New listings near 4802 Southview Drive
- New
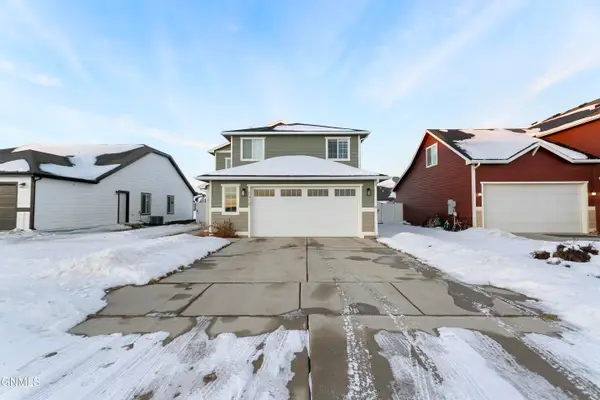 $400,000Active3 beds 3 baths1,710 sq. ft.
$400,000Active3 beds 3 baths1,710 sq. ft.1315 22nd Street E, Williston, ND 58801
MLS# 4023049Listed by: EXP REALTY - New
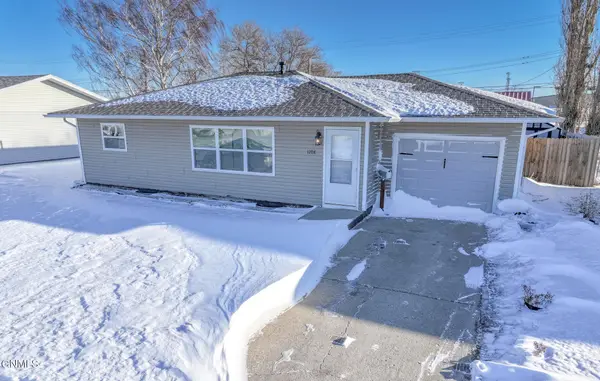 $315,000Active3 beds 1 baths1,008 sq. ft.
$315,000Active3 beds 1 baths1,008 sq. ft.1208 13th Avenue W, Williston, ND 58801
MLS# 4023050Listed by: REAL - New
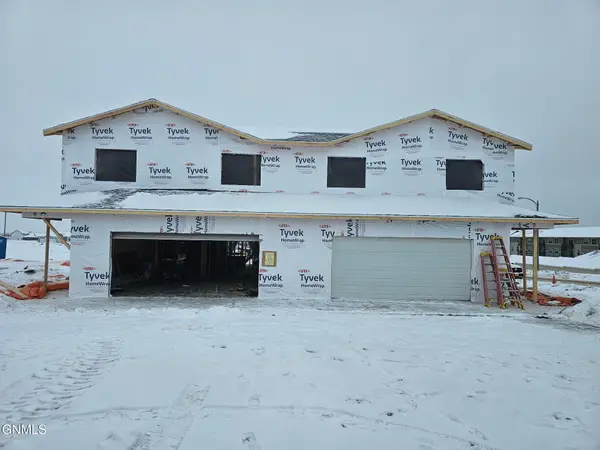 $368,500Active4 beds 4 baths1,885 sq. ft.
$368,500Active4 beds 4 baths1,885 sq. ft.2902 30th Avenue W, Williston, ND 58801
MLS# 4023031Listed by: ERA AMERICAN REAL ESTATE - New
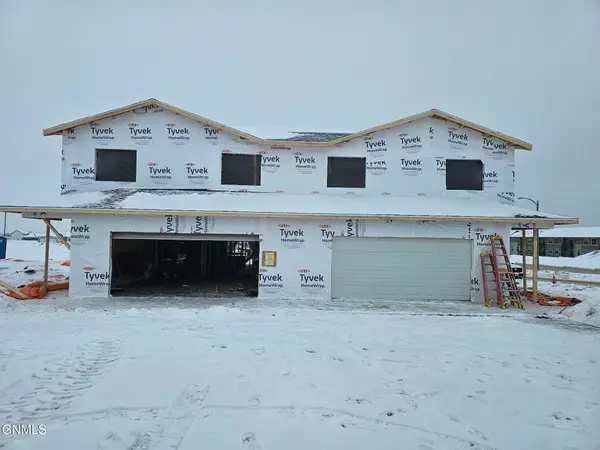 $368,500Active4 beds 4 baths1,885 sq. ft.
$368,500Active4 beds 4 baths1,885 sq. ft.2906 30th Avenue W, Williston, ND 58801
MLS# 4023030Listed by: ERA AMERICAN REAL ESTATE - New
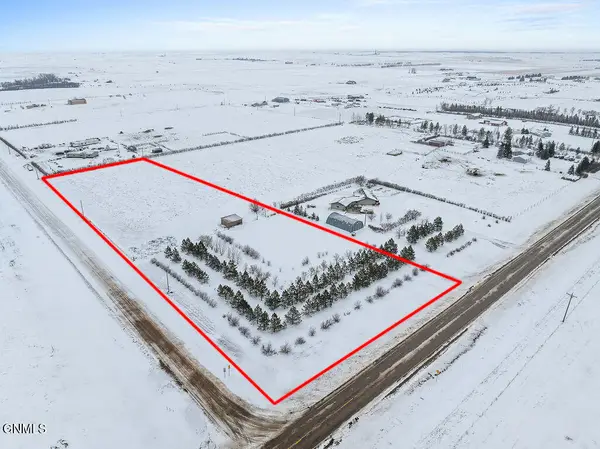 $175,000Active5.01 Acres
$175,000Active5.01 AcresTbd 133rd Avenue Nw, Williston, ND 58801
MLS# 4023012Listed by: EXP REALTY - New
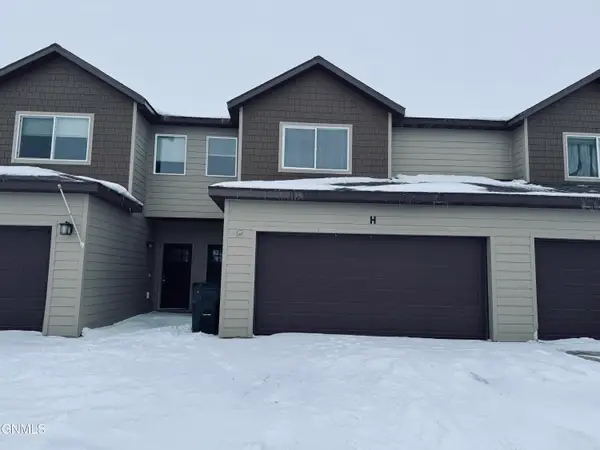 $240,000Active3 beds 3 baths1,391 sq. ft.
$240,000Active3 beds 3 baths1,391 sq. ft.5809 Victoria Avenue #H, Williston, ND 58801
MLS# 4022993Listed by: EXP REALTY - New
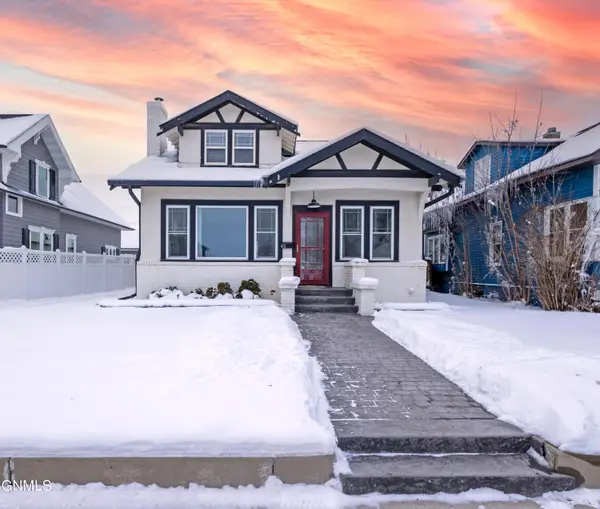 $385,000Active4 beds 2 baths1,680 sq. ft.
$385,000Active4 beds 2 baths1,680 sq. ft.413 3rd Avenue E, Williston, ND 58801
MLS# 4022978Listed by: EXP REALTY - New
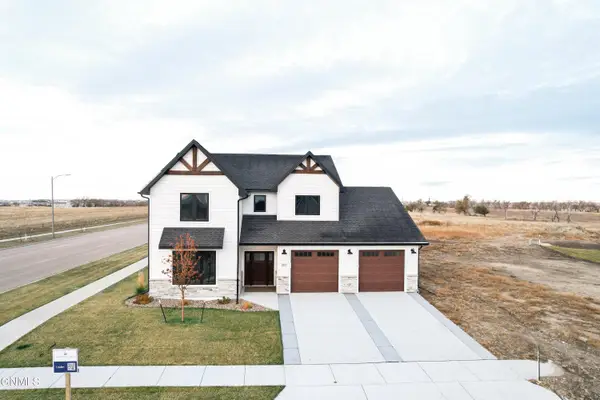 $624,900Active3 beds 3 baths2,400 sq. ft.
$624,900Active3 beds 3 baths2,400 sq. ft.1801 36th Avenue W, Williston, ND 58801
MLS# 4022974Listed by: PARAMOUNT REAL ESTATE LLC - New
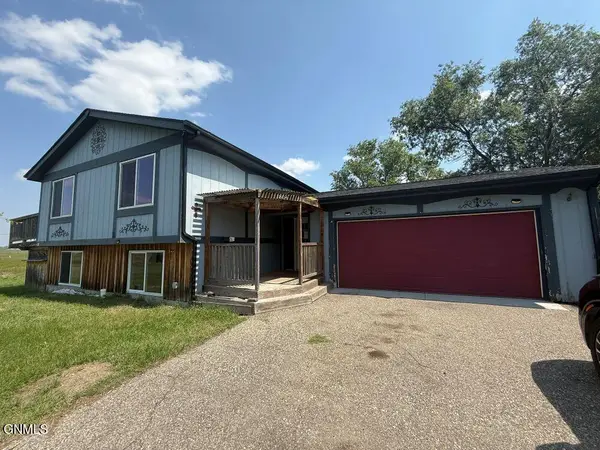 $324,900Active4 beds 1 baths1,625 sq. ft.
$324,900Active4 beds 1 baths1,625 sq. ft.1804 14th Avenue E, Williston, ND 58801
MLS# 4022965Listed by: CENTURY 21 MORRISON REALTY - New
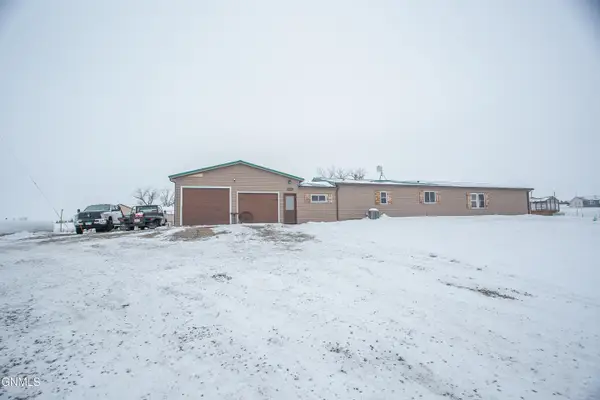 $399,000Active3 beds 2 baths1,792 sq. ft.
$399,000Active3 beds 2 baths1,792 sq. ft.5816 133rd Avenue Nw, Williston, ND 58801
MLS# 4022944Listed by: EXP REALTY
