501 46th Street E, Williston, ND 58801
Local realty services provided by:Better Homes and Gardens Real Estate Alliance Group
501 46th Street E,Williston, ND 58801
$435,000
- 4 Beds
- 3 Baths
- 1,828 sq. ft.
- Townhouse
- Active
Listed by: kallie d bratlien
Office: real
MLS#:4022578
Source:ND_GNMLS
Price summary
- Price:$435,000
- Price per sq. ft.:$237.96
About this home
AVAILABLE NOW FOR PRE-SALE 🔑 | Completion by Year-End
Sprawling over 1,800+ square feet, this brand-new 4-bed, 3-bath twin home is designed for modern living and timeless style. The exterior showcases beautiful alabaster white lap siding, accented by black windows and trim, creating striking curb appeal.
Step inside to an open-concept layout featuring a spacious kitchen island, quartz countertops, and stainless steel appliances — perfect for both entertaining and everyday life. Enjoy seamless indoor-outdoor flow with double sliding patio doors leading to the backyard and a welcoming covered front porch.
With one bedroom conveniently located on the main level and a primary en-suite upstairs, this home offers flexibility and function for every lifestyle.
💰 This property qualifies for the Williams County Assistance Program, offering $15,000 towards closing costs and/or interest buy-down points to eligible buyers upon acceptance after application. Other conditions may apply.
Contact an agent
Home facts
- Year built:2025
- Listing ID #:4022578
- Added:103 day(s) ago
- Updated:February 10, 2026 at 04:34 PM
Rooms and interior
- Bedrooms:4
- Total bathrooms:3
- Full bathrooms:2
- Living area:1,828 sq. ft.
Heating and cooling
- Cooling:Central Air
- Heating:Natural Gas
Structure and exterior
- Roof:Asphalt
- Year built:2025
- Building area:1,828 sq. ft.
- Lot area:0.1 Acres
Finances and disclosures
- Price:$435,000
- Price per sq. ft.:$237.96
- Tax amount:$222
New listings near 501 46th Street E
- New
 $350,000Active3 beds 2 baths2,428 sq. ft.
$350,000Active3 beds 2 baths2,428 sq. ft.1012 18th Street W, Williston, ND 58801
MLS# 4023724Listed by: CENTURY 21 MORRISON REALTY - New
 $59,000Active0.16 Acres
$59,000Active0.16 Acres2405 24th Street W, Williston, ND 58801
MLS# 4023720Listed by: EXP REALTY - New
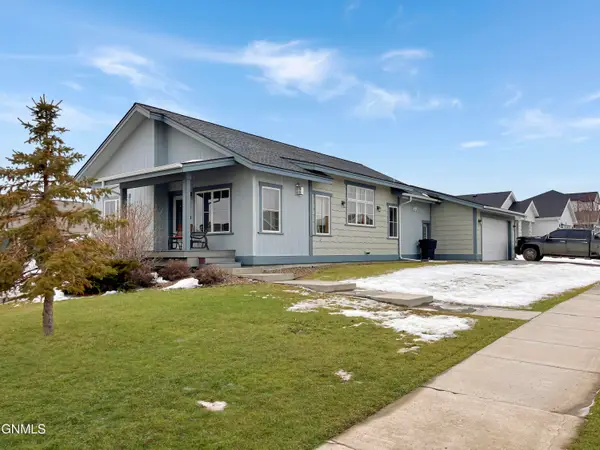 $358,000Active2 beds 2 baths1,368 sq. ft.
$358,000Active2 beds 2 baths1,368 sq. ft.2319 27th Avenue W, Williston, ND 58801
MLS# 4023664Listed by: NEXTHOME FREDRICKSEN REAL ESTATE - New
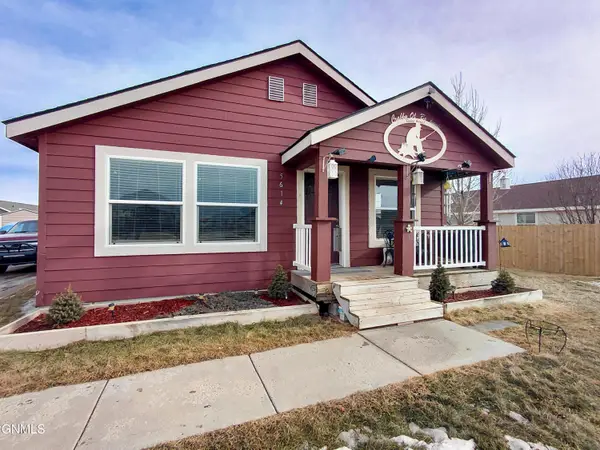 $315,000Active3 beds 2 baths1,620 sq. ft.
$315,000Active3 beds 2 baths1,620 sq. ft.5614 Border Avenue, Williston, ND 58801
MLS# 4023657Listed by: REAL - New
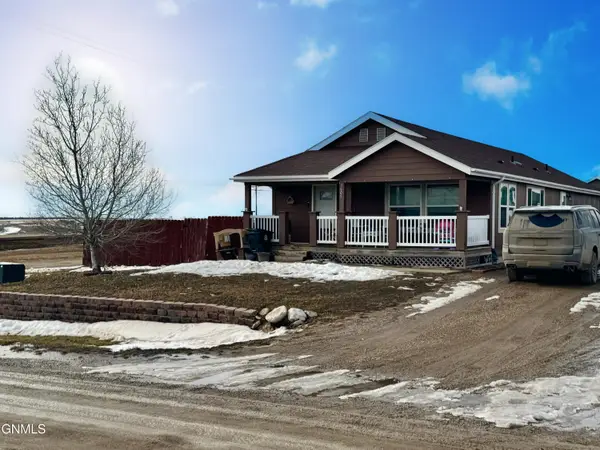 $305,000Active3 beds 2 baths1,620 sq. ft.
$305,000Active3 beds 2 baths1,620 sq. ft.5605 Lukenbill Avenue, Williston, ND 58801
MLS# 4023655Listed by: NEXTHOME FREDRICKSEN REAL ESTATE - New
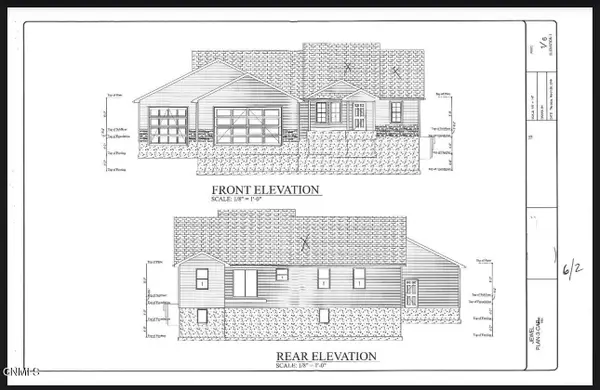 $575,900Active3 beds 2 baths1,650 sq. ft.
$575,900Active3 beds 2 baths1,650 sq. ft.13362 Meadow Creek Street, Williston, ND 58801
MLS# 4023637Listed by: REAL - New
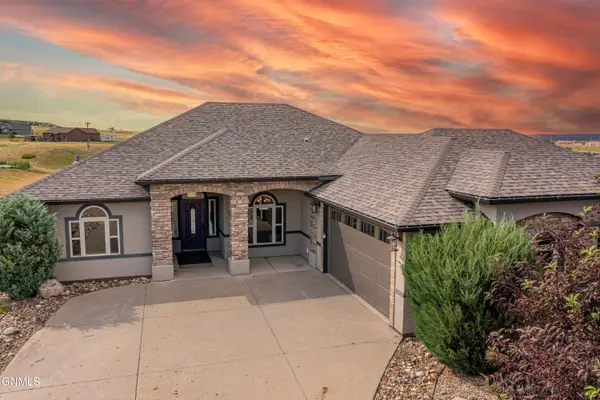 $675,000Active4 beds 3 baths1,933 sq. ft.
$675,000Active4 beds 3 baths1,933 sq. ft.2004 16th Street E, Williston, ND 58801
MLS# 4023629Listed by: EXP REALTY - New
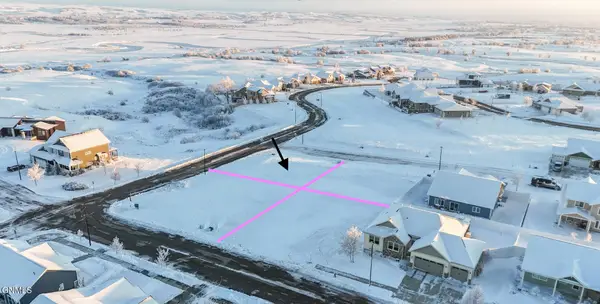 $92,800Active0.23 Acres
$92,800Active0.23 AcresTbd Wyatt Street, Williston, ND 58801
MLS# 4023621Listed by: EXP REALTY - New
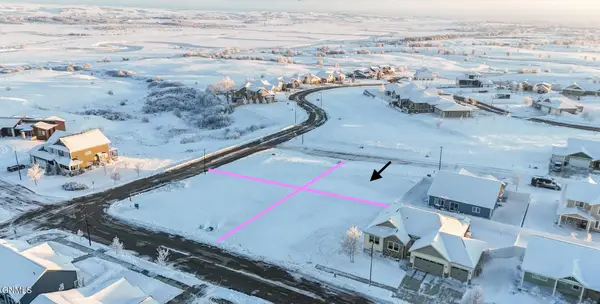 $78,200Active0.19 Acres
$78,200Active0.19 Acres713 Wyatt Street, Williston, ND 58801
MLS# 4023622Listed by: EXP REALTY - New
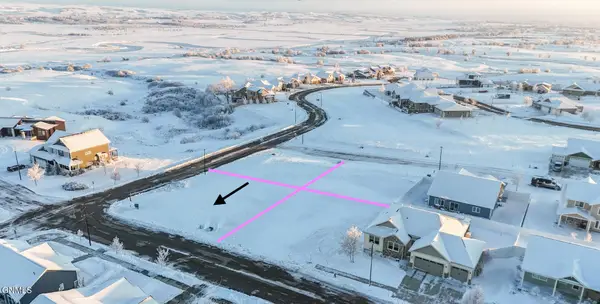 $92,800Active0.23 Acres
$92,800Active0.23 AcresTbd 70th Street E, Williston, ND 58801
MLS# 4023619Listed by: EXP REALTY

