504 15th Avenue W, Williston, ND 58801
Local realty services provided by:Better Homes and Gardens Real Estate Alliance Group
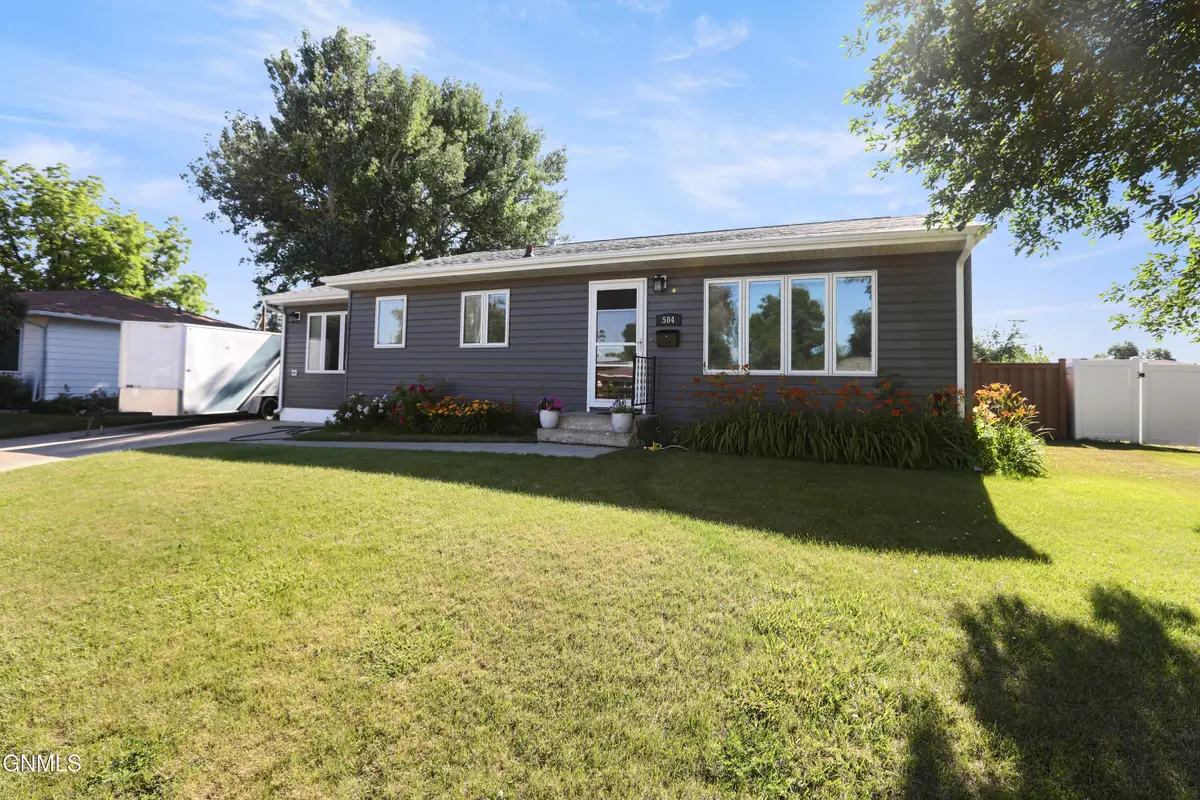
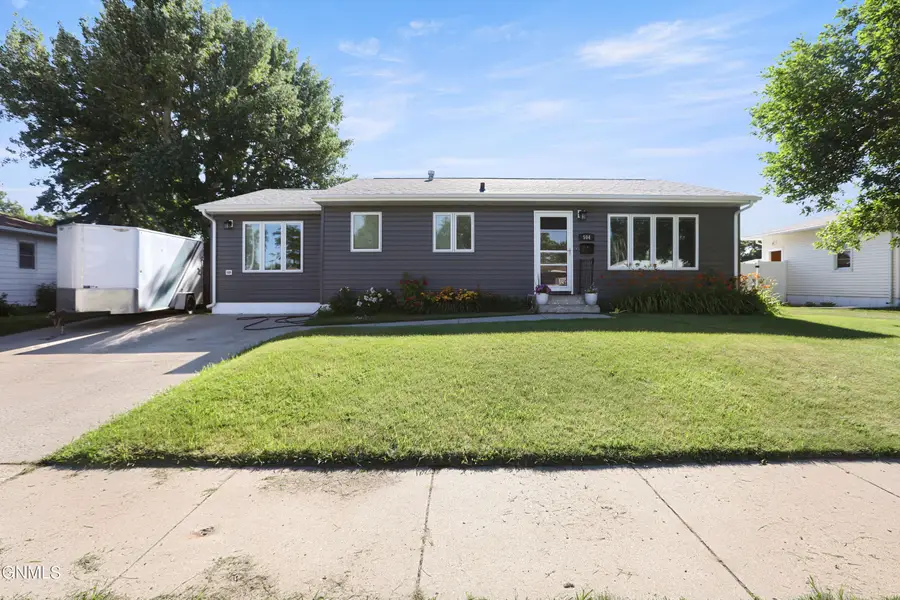
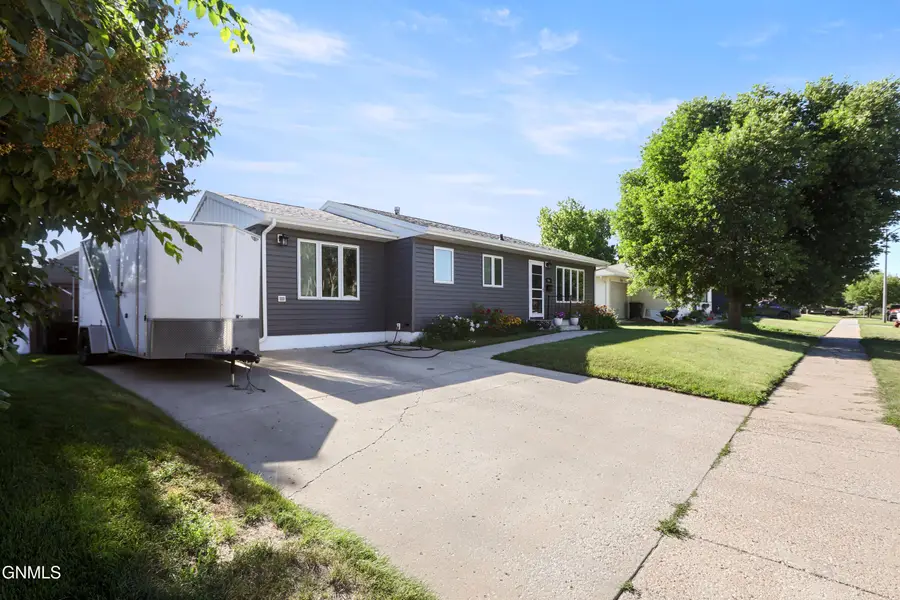
504 15th Avenue W,Williston, ND 58801
$385,000
- 4 Beds
- 2 Baths
- 2,104 sq. ft.
- Single family
- Active
Listed by:gabriel c black
Office:nexthome fredricksen real estate
MLS#:4020469
Source:ND_GNMLS
Price summary
- Price:$385,000
- Price per sq. ft.:$182.98
About this home
This beautifully updated, ranch-style home with detached 3 stall garage, new siding, gutters, soffits, downspouts and fascia, is centrally located and move-in ready! Step inside to find solid hardwood floors throughout the main level and a spacious living room filled with natural light from new Pella windows throughout with built-in blinds.
The main floor features three comfortable bedrooms and a full bathroom, plus a second living space that could serve as a formal dining room, sitting area, or home office. The galley-style kitchen is both efficient and stylish, complete with a handy built-in desk area—perfect for meal planning, a coffee nook, or working from home.
Downstairs, you'll find brand new carpet, a large family room, and a private primary suite with an egress window and ensuite bathroom complete with a walk-in shower. The basement also includes a large laundry room with tons of shelving and a separate storage room.
Outside, enjoy a fully fenced backyard with maintenance-free fencing, vibrant perennials, and raspberry bushes. The oversized 3-stall detached garage offers alley access and includes a loft space for extra storage, a workshop, or future finishing potential.
Don't miss this well-maintained home with thoughtful updates throughout — all in a convenient, central location close to schools and hospital!
Contact an agent
Home facts
- Year built:1953
- Listing Id #:4020469
- Added:42 day(s) ago
- Updated:July 31, 2025 at 11:48 PM
Rooms and interior
- Bedrooms:4
- Total bathrooms:2
- Full bathrooms:1
- Living area:2,104 sq. ft.
Heating and cooling
- Cooling:Central Air
- Heating:Forced Air, Natural Gas
Structure and exterior
- Roof:Asphalt
- Year built:1953
- Building area:2,104 sq. ft.
- Lot area:0.2 Acres
Finances and disclosures
- Price:$385,000
- Price per sq. ft.:$182.98
- Tax amount:$2,347 (2024)
New listings near 504 15th Avenue W
- New
 $679,000Active5 beds 4 baths3,408 sq. ft.
$679,000Active5 beds 4 baths3,408 sq. ft.5481 Sweet Clover Lane, Williston, ND 58801
MLS# 4021147Listed by: EXP REALTY - New
 $369,900Active4 beds 2 baths1,728 sq. ft.
$369,900Active4 beds 2 baths1,728 sq. ft.910 8th Avenue W, Williston, ND 58801
MLS# 4021125Listed by: NEXTHOME FREDRICKSEN REAL ESTATE - New
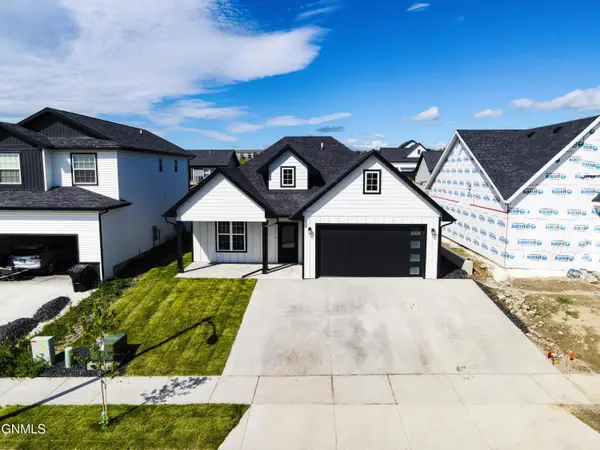 $449,900Active3 beds 2 baths1,419 sq. ft.
$449,900Active3 beds 2 baths1,419 sq. ft.3029 27th Avenue W, Williston, ND 58801
MLS# 4021109Listed by: EXP REALTY - New
 $460,000Active3 beds 2 baths1,762 sq. ft.
$460,000Active3 beds 2 baths1,762 sq. ft.3330 33rd Street W, Williston, ND 58801
MLS# 4021102Listed by: EXP REALTY - New
 $250,000Active3 beds 3 baths1,422 sq. ft.
$250,000Active3 beds 3 baths1,422 sq. ft.3919 37th Street W, Williston, ND 58801
MLS# 4021084Listed by: REAL  $365,000Pending3 beds 2 baths1,226 sq. ft.
$365,000Pending3 beds 2 baths1,226 sq. ft.1901 24th Street W, Williston, ND 58801
MLS# 4021081Listed by: EXP REALTY- New
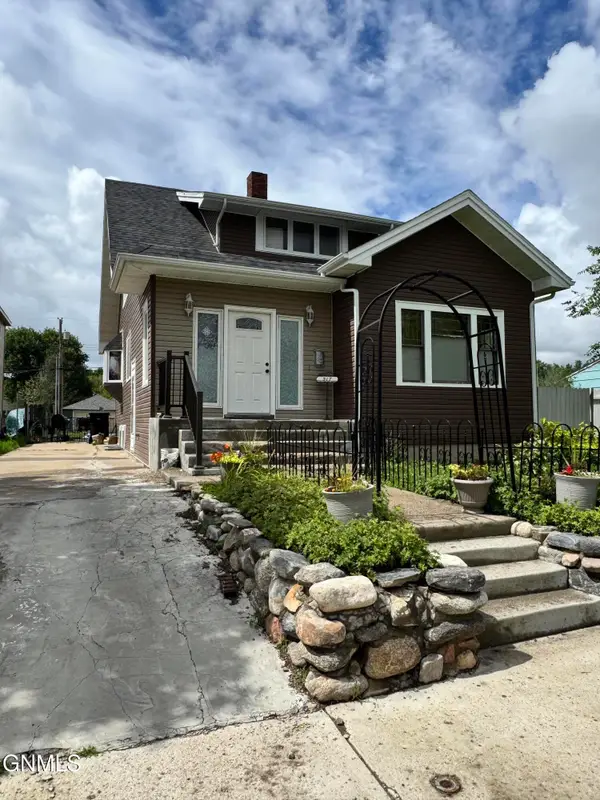 $398,000Active5 beds 3 baths2,522 sq. ft.
$398,000Active5 beds 3 baths2,522 sq. ft.517 4th Avenue E, Williston, ND 58801
MLS# 4021079Listed by: NEXTHOME FREDRICKSEN REAL ESTATE  $90,000Pending6.72 Acres
$90,000Pending6.72 AcresTbd 52nd Street Nw, Williston, ND 58801
MLS# 4021075Listed by: DONNER REALTY- New
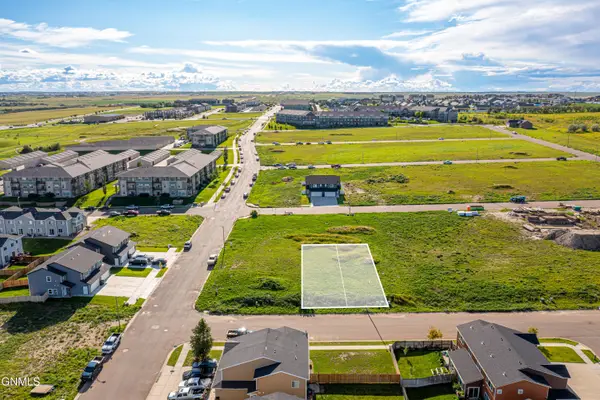 $45,000Active0.2 Acres
$45,000Active0.2 Acres2907/2909 28th Court W, Williston, ND 58801
MLS# 4021073Listed by: NEXTHOME FREDRICKSEN REAL ESTATE - New
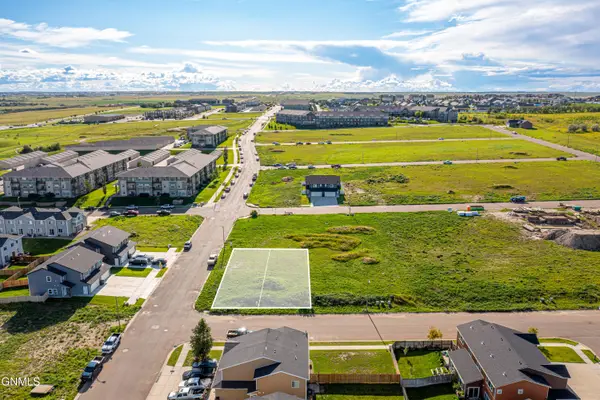 $45,000Active0.22 Acres
$45,000Active0.22 Acres2901/2903 28th Court W, Williston, ND 58801
MLS# 4021074Listed by: NEXTHOME FREDRICKSEN REAL ESTATE
