5062 Arrowhead Place, Williston, ND 58801
Local realty services provided by:Better Homes and Gardens Real Estate Alliance Group
5062 Arrowhead Place,Williston, ND 58801
$1,250,000
- 5 Beds
- 5 Baths
- 4,397 sq. ft.
- Single family
- Active
Listed by: carla d kemp
Office: real
MLS#:4021770
Source:ND_GNMLS
Price summary
- Price:$1,250,000
- Price per sq. ft.:$284.28
About this home
DREAM HOME! Lakeside Builders, New construction home boasting all the 'I WANTs'! So many upgrades! Soaring 13' ceilings greet you at the entry, dramatic fireplace in the living room, 5 bedrooms, 3 with ensuite baths. Gourmet kitchen, waterfall quartz counters on the island, chefs pantry with built in cabinets, coffee bar, extra fridge. Mudroom with half bath off back entry. 18 x 14 covered maintenance free deck off main, concrete patio on lower level. Professionally designed, this home has terrific natural light and prairie views! Principal bedroom suite is fabulous with heated floors, freestanding tub, custom tiled shower and enormous closet connected to the main floor laundry room. Walk out basement features huge rec room with wet bar, 'camo' pattern glass tile and floating shelves, flex room/possible theatre room, second laundry room. All the bedrooms have abundant closet space. 1110 sq ft oversized fully finished insulated garage with floor drains and RV plug on exterior. All located within 10 minutes of Williston, and approximately 15 minutes to Lake Sakakawea on 2.89 hydroseeded rolling acres. 1 year wall to wall Home Warranty Included.
Contact an agent
Home facts
- Year built:2025
- Listing ID #:4021770
- Added:604 day(s) ago
- Updated:February 10, 2026 at 04:34 PM
Rooms and interior
- Bedrooms:5
- Total bathrooms:5
- Full bathrooms:3
- Half bathrooms:1
- Flooring:Carpet, Tile, Vinyl
- Kitchen Description:Cooktop, Dishwasher, Microwave, Range Hood, Refrigerator
- Basement Description:Finished, Full, Sump Pump, Walk-Out Access
- Living area:4,397 sq. ft.
Heating and cooling
- Cooling:Ceiling Fan(s), Central Air
- Heating:Electric, Fireplace(s), Forced Air, Propane
Structure and exterior
- Roof:Asphalt
- Year built:2025
- Building area:4,397 sq. ft.
- Lot area:2.79 Acres
- Construction Materials:HardiPlank Type, Stone
- Foundation Description:Concrete Perimeter
Utilities
- Water:Water Connected
Finances and disclosures
- Price:$1,250,000
- Price per sq. ft.:$284.28
- Tax amount:$2,891 (2024)
Features and amenities
- Appliances:Refrigerator
- Amenities:Ceiling Fan(s), Main Floor Bedroom, Main Floor Laundry, Pantry, Primary Bath, Smoke Detector(s), Soaking Tub, Vaulted Ceiling(s), Walk-In Closet(s), Wet Bar
New listings near 5062 Arrowhead Place
- New
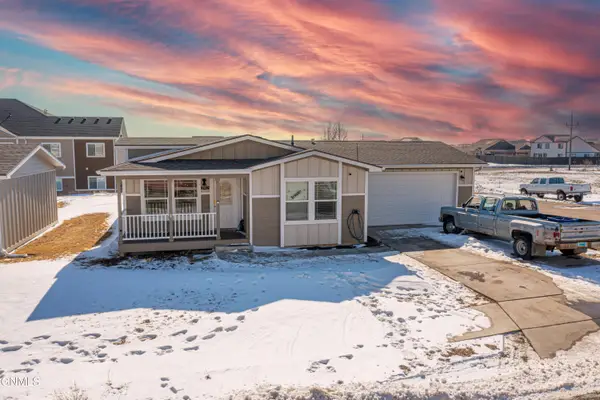 $380,000Active3 beds 2 baths1,769 sq. ft.
$380,000Active3 beds 2 baths1,769 sq. ft.2413 24th Street W, Williston, ND 58801
MLS# 4023913Listed by: EXP REALTY - New
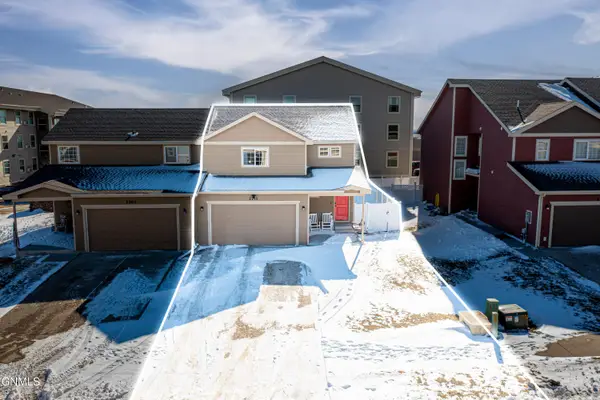 $320,000Active3 beds 3 baths1,665 sq. ft.
$320,000Active3 beds 3 baths1,665 sq. ft.2711 23rd Street W, Williston, ND 58801
MLS# 4023897Listed by: EXP REALTY 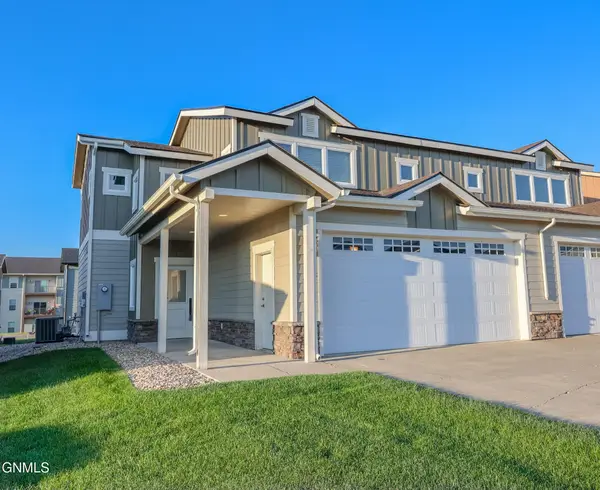 $319,900Pending3 beds 3 baths1,543 sq. ft.
$319,900Pending3 beds 3 baths1,543 sq. ft.2807 28th Street W, Williston, ND 58801
MLS# 4023890Listed by: REAL- New
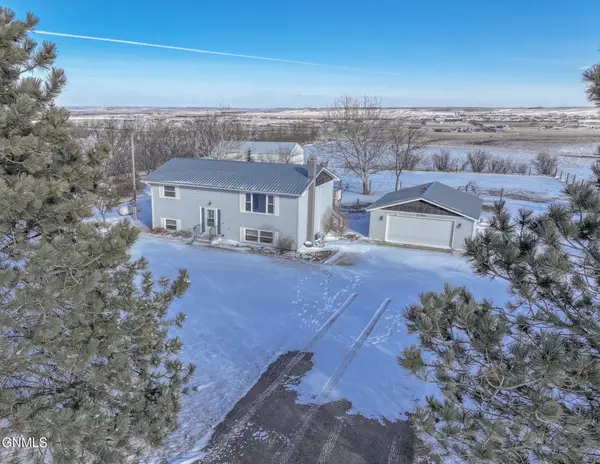 $490,000Active4 beds 2 baths1,950 sq. ft.
$490,000Active4 beds 2 baths1,950 sq. ft.7010 3rd Avenue E, Williston, ND 58801
MLS# 4023883Listed by: REAL - New
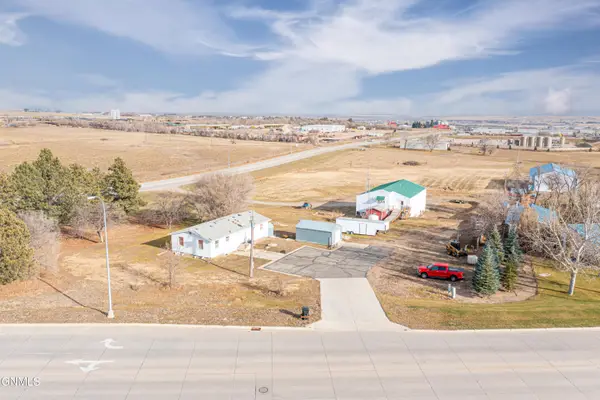 $799,000Active4 beds 3 baths6,418 sq. ft.
$799,000Active4 beds 3 baths6,418 sq. ft.5704 16th Avenue W, Williston, ND 58801
MLS# 4023884Listed by: EXP REALTY 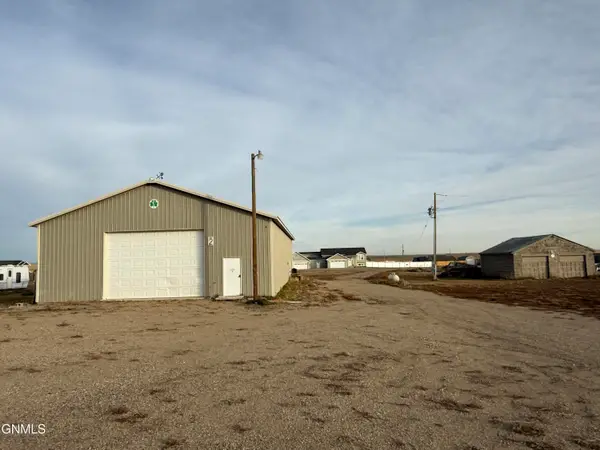 $225,000Pending2.07 Acres
$225,000Pending2.07 AcresTbd Cherry Street Nw, Williston, ND 58801
MLS# 4023871Listed by: NEXTHOME FREDRICKSEN REAL ESTATE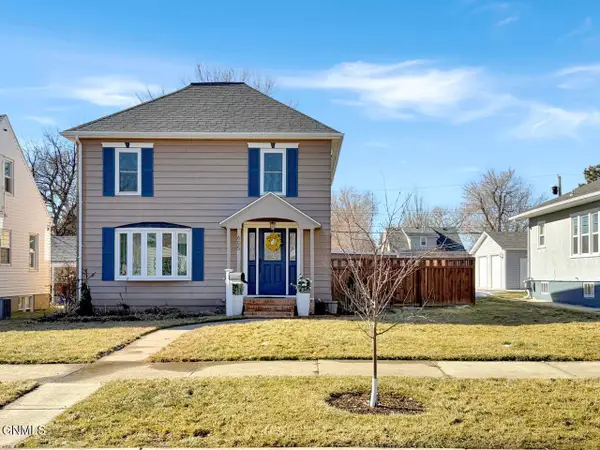 $389,000Pending4 beds 2 baths2,046 sq. ft.
$389,000Pending4 beds 2 baths2,046 sq. ft.605 4th Avenue E, Williston, ND 58801
MLS# 4023852Listed by: REALTY ONE GROUP CALIBER- New
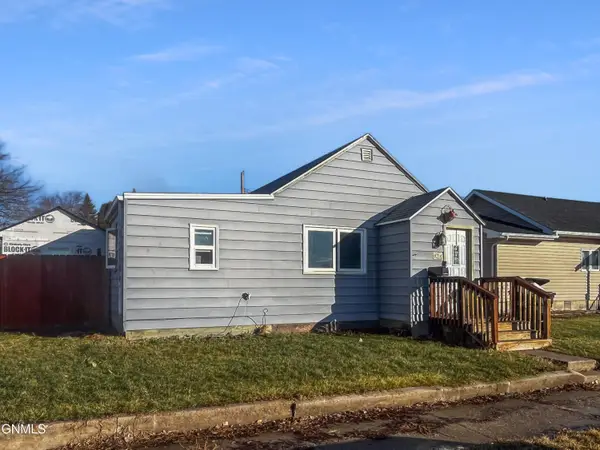 $175,000Active1 beds 1 baths644 sq. ft.
$175,000Active1 beds 1 baths644 sq. ft.1024 W Broadway, Williston, ND 58801
MLS# 4023826Listed by: NEXTHOME FREDRICKSEN REAL ESTATE 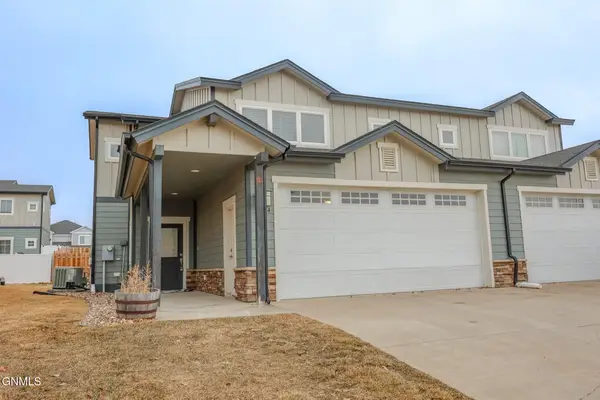 $319,900Pending3 beds 3 baths1,543 sq. ft.
$319,900Pending3 beds 3 baths1,543 sq. ft.2704 27th Street W, Williston, ND 58801
MLS# 4023816Listed by: REAL- New
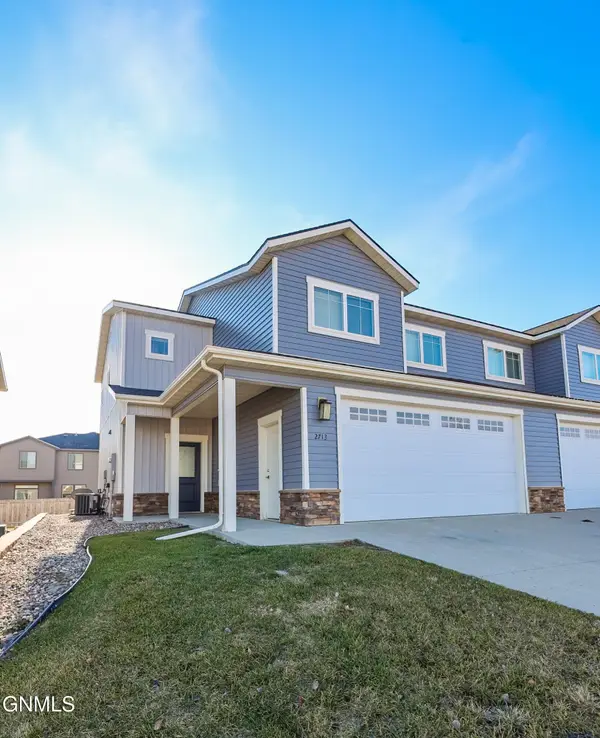 $378,900Active4 beds 4 baths1,927 sq. ft.
$378,900Active4 beds 4 baths1,927 sq. ft.2713 30th Street W, Williston, ND 58801
MLS# 4023817Listed by: REAL

