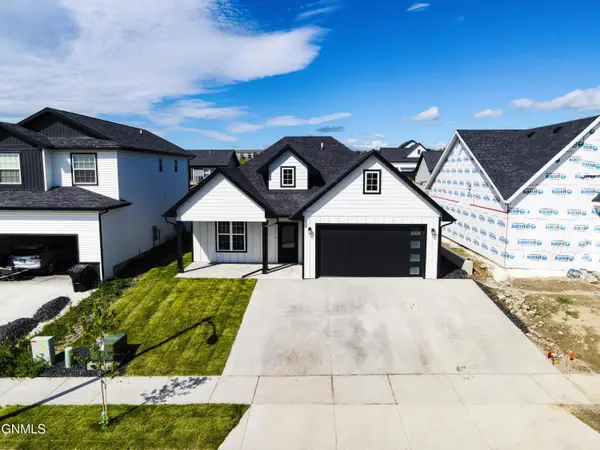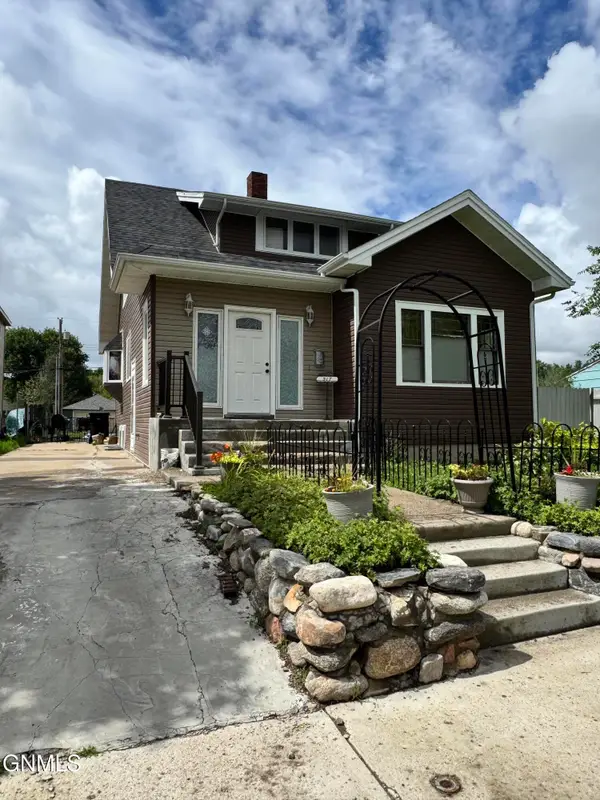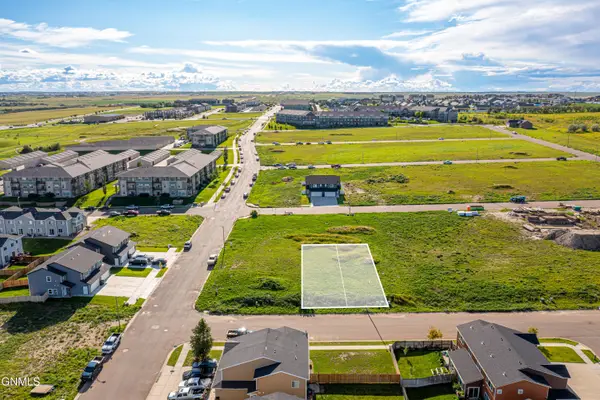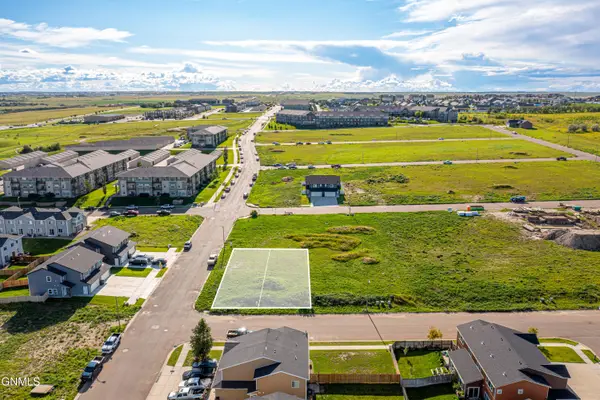611 8th Avenue W, Williston, ND 58801
Local realty services provided by:Better Homes and Gardens Real Estate Alliance Group



611 8th Avenue W,Williston, ND 58801
$370,000
- 4 Beds
- 2 Baths
- 2,128 sq. ft.
- Single family
- Active
Listed by:kathleen m kobzina
Office:real
MLS#:4019307
Source:ND_GNMLS
Price summary
- Price:$370,000
- Price per sq. ft.:$173.87
About this home
Welcome to this well-maintained and move-in ready split-level home, perfectly suited for a growing family! Offering a total of 4 bedrooms—2 located upstairs and 2 in the lower level—this home provides a functional layout with plenty of space for everyone. The main living room is generously sized, making it an ideal space for family gatherings, movie nights, or simply relaxing at the end of the day.
Step outside to enjoy the large fenced-in yard, perfect for both kids and pets to safely play. Whether you're hosting summer barbecues or enjoying a quiet evening, the deck offers a great spot to unwind and take in the outdoors.
The lower level features even more living space, including a comfortable family room, a 3/4 bathroom, and a versatile game room or workout space—ideal for hobbies, fitness, or play. A detached 2-car garage provides ample room for vehicles, storage, or projects.
Over the past five years, the current and previous owners have made updates, giving this home a fresh, move-in-ready feel. Highlights include: New siding (2022), New roof (2021), New windows (2022), Kitchen countertops 2023 ,New water heater (2020) & New stove (2024)
Located close to a park and just minutes from downtown shopping and amenities, this property offers both comfort and convenience. Whether you're looking to settle into your first home or need more room for a growing household, this home has everything you need and more.
PLEASE NOTE: the sale of this property is contingent upon the seller securing a new home.
Don't miss your opportunity—call your agent today to schedule a private showing!
Contact an agent
Home facts
- Year built:1978
- Listing Id #:4019307
- Added:98 day(s) ago
- Updated:July 27, 2025 at 03:05 PM
Rooms and interior
- Bedrooms:4
- Total bathrooms:2
- Full bathrooms:1
- Living area:2,128 sq. ft.
Heating and cooling
- Cooling:Central Air
- Heating:Forced Air, Natural Gas
Structure and exterior
- Roof:Asphalt
- Year built:1978
- Building area:2,128 sq. ft.
- Lot area:0.16 Acres
Utilities
- Water:Water Connected
- Sewer:Sewer Connected
Finances and disclosures
- Price:$370,000
- Price per sq. ft.:$173.87
- Tax amount:$2,527 (2024)
New listings near 611 8th Avenue W
- New
 $679,000Active5 beds 4 baths3,408 sq. ft.
$679,000Active5 beds 4 baths3,408 sq. ft.5481 Sweet Clover Lane, Williston, ND 58801
MLS# 4021147Listed by: EXP REALTY - New
 $369,900Active4 beds 2 baths1,728 sq. ft.
$369,900Active4 beds 2 baths1,728 sq. ft.910 8th Avenue W, Williston, ND 58801
MLS# 4021125Listed by: NEXTHOME FREDRICKSEN REAL ESTATE - New
 $449,900Active3 beds 2 baths1,419 sq. ft.
$449,900Active3 beds 2 baths1,419 sq. ft.3029 27th Avenue W, Williston, ND 58801
MLS# 4021109Listed by: EXP REALTY - New
 $460,000Active3 beds 2 baths1,762 sq. ft.
$460,000Active3 beds 2 baths1,762 sq. ft.3330 33rd Street W, Williston, ND 58801
MLS# 4021102Listed by: EXP REALTY - New
 $250,000Active3 beds 3 baths1,422 sq. ft.
$250,000Active3 beds 3 baths1,422 sq. ft.3919 37th Street W, Williston, ND 58801
MLS# 4021084Listed by: REAL  $365,000Pending3 beds 2 baths1,226 sq. ft.
$365,000Pending3 beds 2 baths1,226 sq. ft.1901 24th Street W, Williston, ND 58801
MLS# 4021081Listed by: EXP REALTY- New
 $398,000Active5 beds 3 baths2,522 sq. ft.
$398,000Active5 beds 3 baths2,522 sq. ft.517 4th Avenue E, Williston, ND 58801
MLS# 4021079Listed by: NEXTHOME FREDRICKSEN REAL ESTATE  $90,000Pending6.72 Acres
$90,000Pending6.72 AcresTbd 52nd Street Nw, Williston, ND 58801
MLS# 4021075Listed by: DONNER REALTY- New
 $45,000Active0.2 Acres
$45,000Active0.2 Acres2907/2909 28th Court W, Williston, ND 58801
MLS# 4021073Listed by: NEXTHOME FREDRICKSEN REAL ESTATE - New
 $45,000Active0.22 Acres
$45,000Active0.22 Acres2901/2903 28th Court W, Williston, ND 58801
MLS# 4021074Listed by: NEXTHOME FREDRICKSEN REAL ESTATE
