6431 2nd Avenue E, Williston, ND 58801
Local realty services provided by:Better Homes and Gardens Real Estate Alliance Group
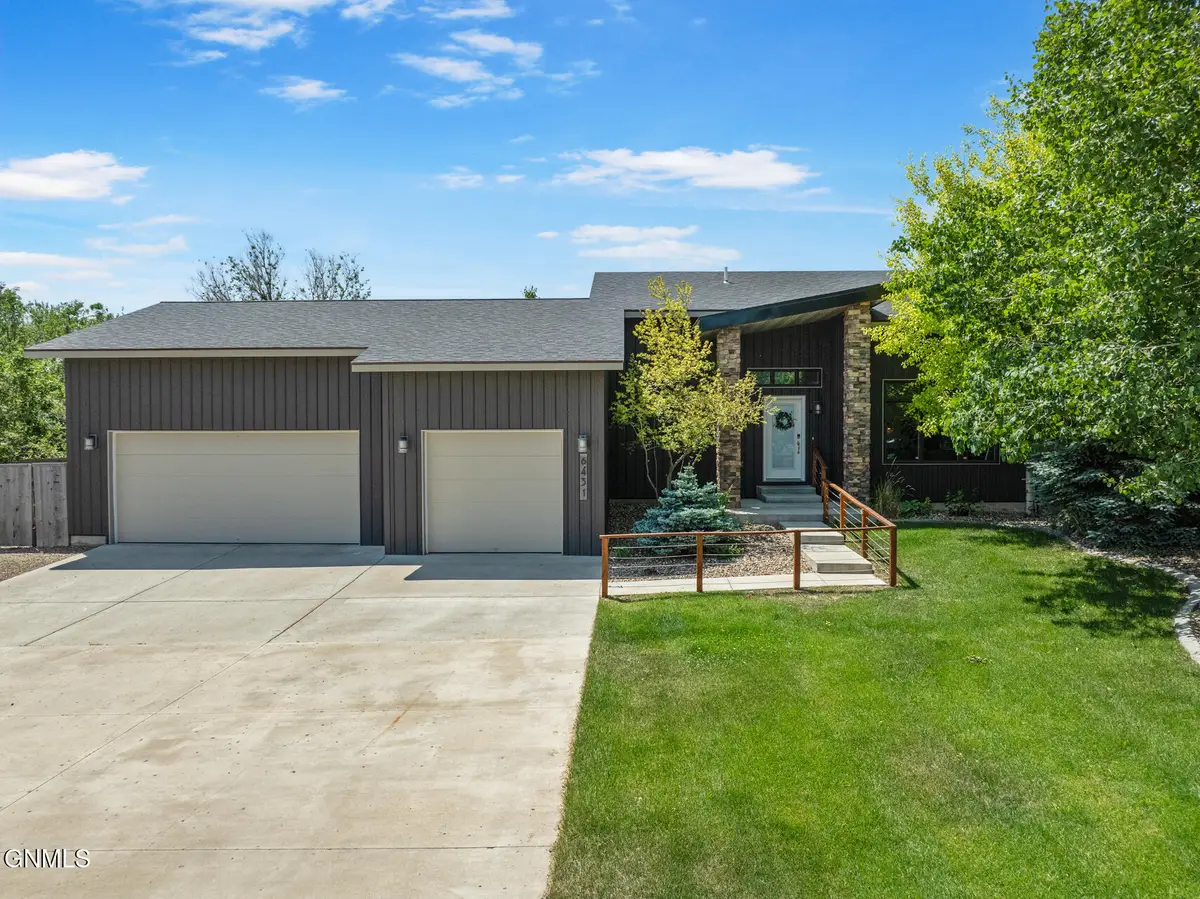
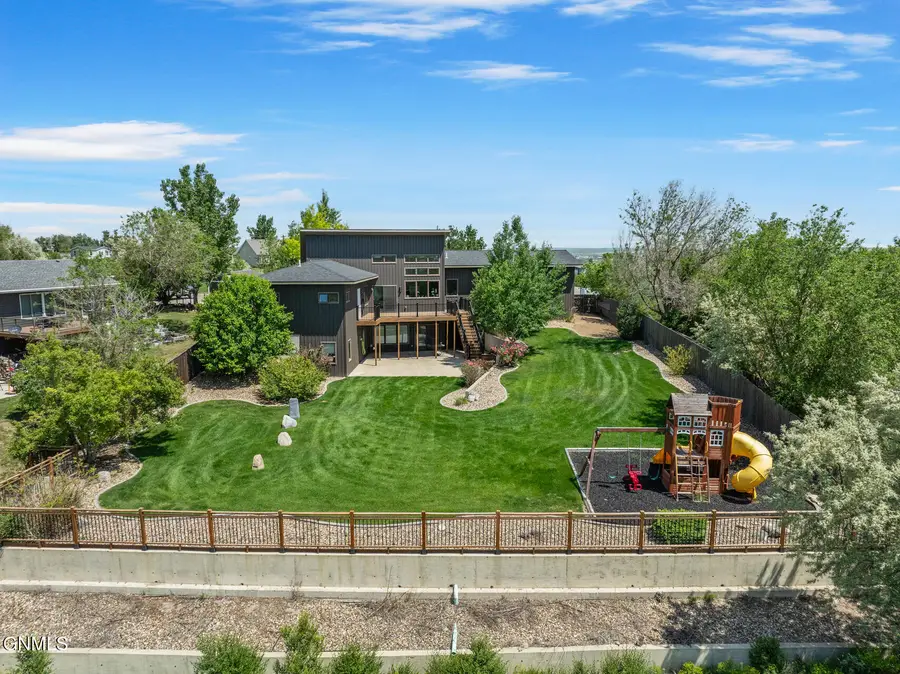
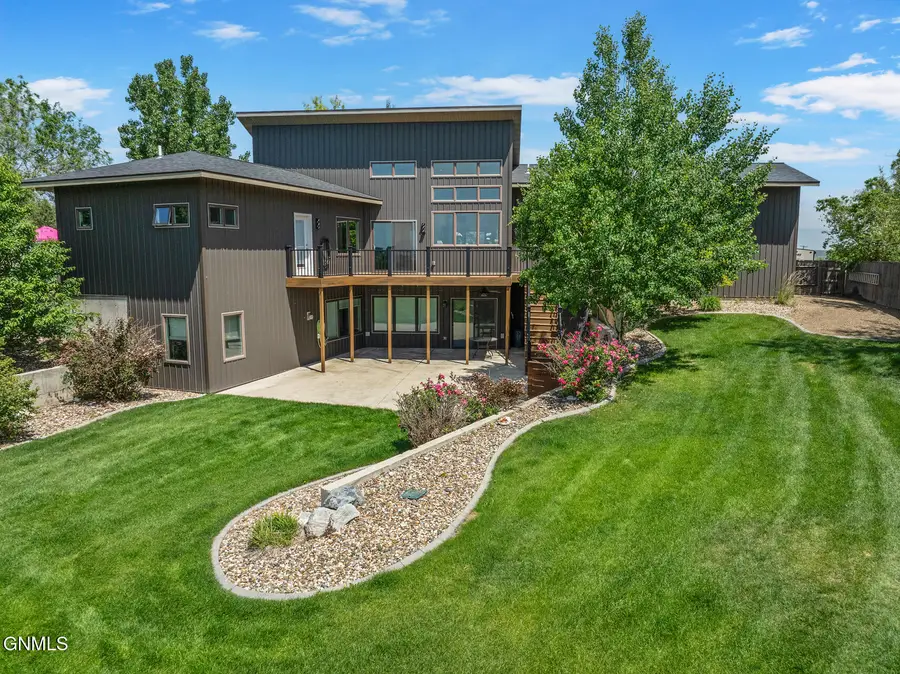
6431 2nd Avenue E,Williston, ND 58801
$649,900
- 4 Beds
- 3 Baths
- 2,404 sq. ft.
- Single family
- Pending
Listed by:amanda l ceynar
Office:nexthome fredricksen real estate
MLS#:4020592
Source:ND_GNMLS
Price summary
- Price:$649,900
- Price per sq. ft.:$270.34
About this home
Welcome to 6431 2nd Ave E—an architecturally distinctive retreat just steps from Eagle Ridge Golf Course. This fully finished 4-bedroom, 3-bath home sits on over 20,000 sq ft of beautifully landscaped serenity, nestled against a peaceful greenbelt with no rear neighbors.
Inside, you'll find dramatic ceiling lines, oversized windows, and rich tones that make the open-concept main level feel both grand and grounded. The modern kitchen features dark cabinetry, stainless appliances, solid-surface countertops, and a layout that flows effortlessly into the dining and living areas.
The walk-out lower level is a cozy haven with radiant in-floor heat, generous space for entertaining or relaxing, and easy backyard access. Whether you're envisioning a home gym, movie room, or game night central, this space flexes with your lifestyle.
Outside, enjoy a three stall garage, a backyard that's fully fenced and private, and thoughtful details like a front entry cable railing, stone accents, and curated landscaping that pops in every season.
This home blends function, style, and location seamlessly.
Contact an agent
Home facts
- Year built:2012
- Listing Id #:4020592
- Added:35 day(s) ago
- Updated:July 27, 2025 at 07:16 AM
Rooms and interior
- Bedrooms:4
- Total bathrooms:3
- Full bathrooms:1
- Half bathrooms:1
- Living area:2,404 sq. ft.
Heating and cooling
- Cooling:Central Air
- Heating:Electric, Fireplace(s), Forced Air, Radiant Floor
Structure and exterior
- Roof:Asphalt
- Year built:2012
- Building area:2,404 sq. ft.
- Lot area:0.46 Acres
Finances and disclosures
- Price:$649,900
- Price per sq. ft.:$270.34
- Tax amount:$3,606 (2024)
New listings near 6431 2nd Avenue E
- New
 $679,000Active5 beds 4 baths3,408 sq. ft.
$679,000Active5 beds 4 baths3,408 sq. ft.5481 Sweet Clover Lane, Williston, ND 58801
MLS# 4021147Listed by: EXP REALTY - New
 $369,900Active4 beds 2 baths1,728 sq. ft.
$369,900Active4 beds 2 baths1,728 sq. ft.910 8th Avenue W, Williston, ND 58801
MLS# 4021125Listed by: NEXTHOME FREDRICKSEN REAL ESTATE - New
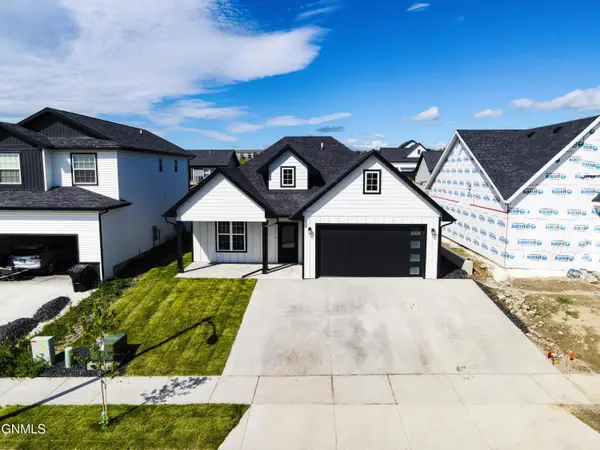 $449,900Active3 beds 2 baths1,419 sq. ft.
$449,900Active3 beds 2 baths1,419 sq. ft.3029 27th Avenue W, Williston, ND 58801
MLS# 4021109Listed by: EXP REALTY - New
 $460,000Active3 beds 2 baths1,762 sq. ft.
$460,000Active3 beds 2 baths1,762 sq. ft.3330 33rd Street W, Williston, ND 58801
MLS# 4021102Listed by: EXP REALTY - New
 $250,000Active3 beds 3 baths1,422 sq. ft.
$250,000Active3 beds 3 baths1,422 sq. ft.3919 37th Street W, Williston, ND 58801
MLS# 4021084Listed by: REAL  $365,000Pending3 beds 2 baths1,226 sq. ft.
$365,000Pending3 beds 2 baths1,226 sq. ft.1901 24th Street W, Williston, ND 58801
MLS# 4021081Listed by: EXP REALTY- New
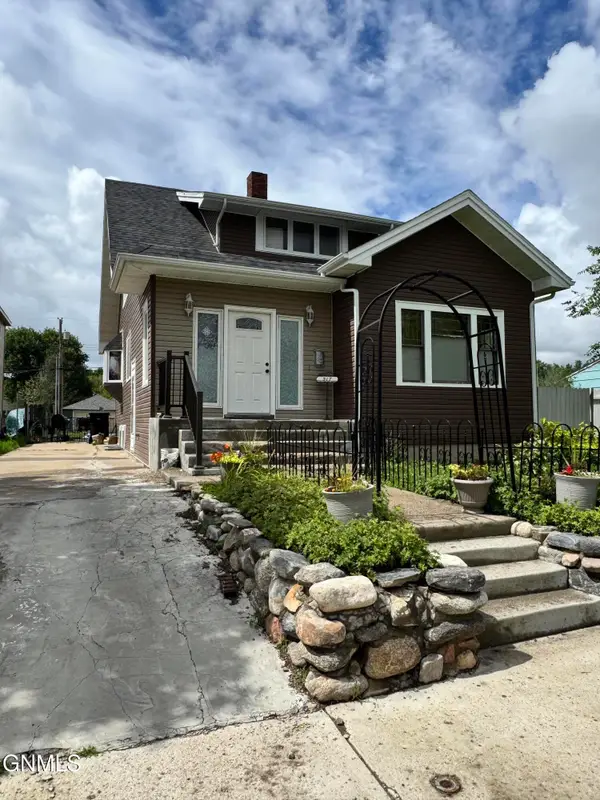 $398,000Active5 beds 3 baths2,522 sq. ft.
$398,000Active5 beds 3 baths2,522 sq. ft.517 4th Avenue E, Williston, ND 58801
MLS# 4021079Listed by: NEXTHOME FREDRICKSEN REAL ESTATE  $90,000Pending6.72 Acres
$90,000Pending6.72 AcresTbd 52nd Street Nw, Williston, ND 58801
MLS# 4021075Listed by: DONNER REALTY- New
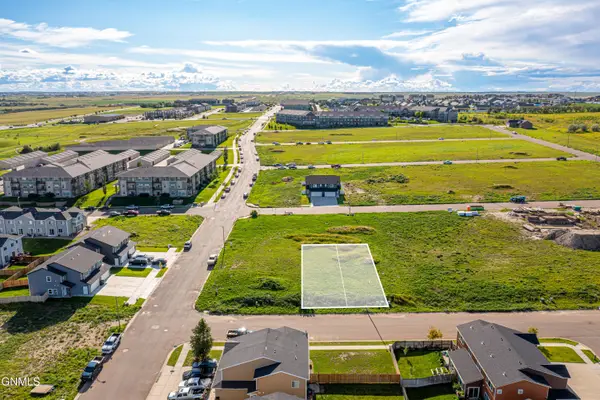 $45,000Active0.2 Acres
$45,000Active0.2 Acres2907/2909 28th Court W, Williston, ND 58801
MLS# 4021073Listed by: NEXTHOME FREDRICKSEN REAL ESTATE - New
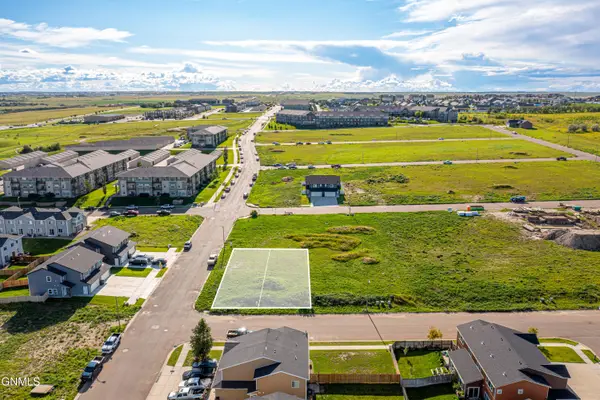 $45,000Active0.22 Acres
$45,000Active0.22 Acres2901/2903 28th Court W, Williston, ND 58801
MLS# 4021074Listed by: NEXTHOME FREDRICKSEN REAL ESTATE
