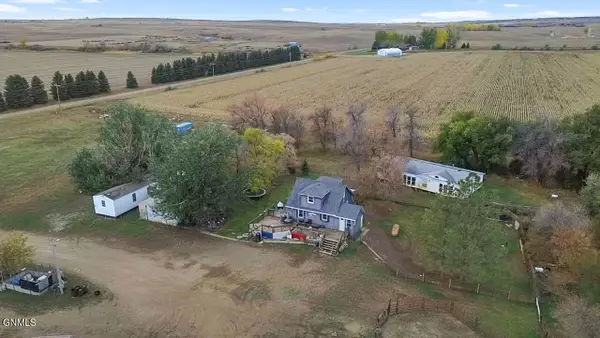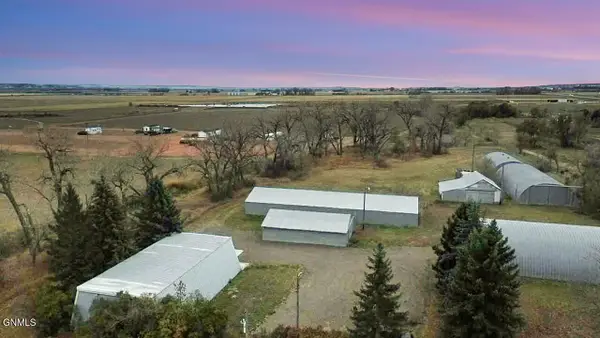3576 160j Avenue Nw, Yellowstone, ND 59221
Local realty services provided by:Better Homes and Gardens Real Estate Alliance Group
3576 160j Avenue Nw,East Fairview, ND 59221
$399,000
- 4 Beds
- 4 Baths
- 2,280 sq. ft.
- Single family
- Pending
Listed by: kim burkle
Office: realty one group caliber
MLS#:4022699
Source:ND_GNMLS
Price summary
- Price:$399,000
- Price per sq. ft.:$175
About this home
2012 modular home has been moved to location and completely remodeled in 2025 and offers all main floor living. The home is located in a small peaceful subdivision in Dore just south of the confluence of the Yellowstone & Missouri Rivers.
The 4 bedroom/4 bathroom home has an open floor plan with an eat-in kitchen, dining room & living room that is perfect for even large gatherings. The home sits on a 2.73 acre lot & has a new 30' X 30' attached garage.
The kitchen features dark stained cabinets & shelving that is complemented by a white island & china hutch. Custom backsplash adds more beauty to this kitchen. New stainless appliances complete the look. There is a large storage room and pantry just off the kitchen.
Each roomy bedroom has its own bathroom. The primary bedroom has room for large bedroom furniture and seating. The bathroom has a luxurious soaking tub & separate shower as well has dual sinks. The beautiful tile floor & backsplash will make you feel like you are at the spa!
The interior doors are solid dark stained wood that add a richness to the home.
Click on the listing to see if this property is a place you would like to call home. Call/text your Realtor to set up a showing before it is gone!
Contact an agent
Home facts
- Year built:2012
- Listing ID #:4022699
- Added:55 day(s) ago
- Updated:January 05, 2026 at 05:50 PM
Rooms and interior
- Bedrooms:4
- Total bathrooms:4
- Full bathrooms:4
- Living area:2,280 sq. ft.
Heating and cooling
- Cooling:Central Air
- Heating:Electric, Forced Air
Structure and exterior
- Roof:Asphalt, Shingle
- Year built:2012
- Building area:2,280 sq. ft.
- Lot area:2.73 Acres
Utilities
- Water:Water Connected
- Sewer:Sewer Connected
Finances and disclosures
- Price:$399,000
- Price per sq. ft.:$175
- Tax amount:$70 (2024)
New listings near 3576 160j Avenue Nw
 $500,000Active4 beds 1 baths1,158 sq. ft.
$500,000Active4 beds 1 baths1,158 sq. ft.16121 36th Street Nw, East Fairview, ND 59221
MLS# 4022571Listed by: EXP REALTY $599,000Active2 beds 2 baths1,408 sq. ft.
$599,000Active2 beds 2 baths1,408 sq. ft.16072 35th Street Nw, East Fairview, ND 59221
MLS# 4022613Listed by: EXP REALTY $234,900Pending3 beds 1 baths2,196 sq. ft.
$234,900Pending3 beds 1 baths2,196 sq. ft.16112 29th Street Nw, East Fairview, ND 59221
MLS# 4022218Listed by: BASIN BROKERS REALTORS $62,000Active2.74 Acres
$62,000Active2.74 AcresTbd 160j Avenue Nw #Ave Nw, East Fairview, ND 59221
MLS# 4022868Listed by: REALTY ONE GROUP CALIBER
