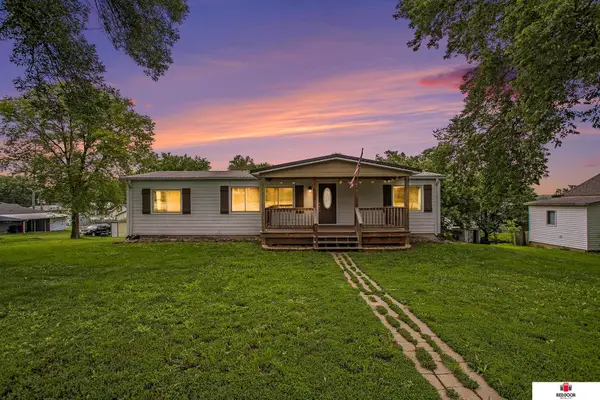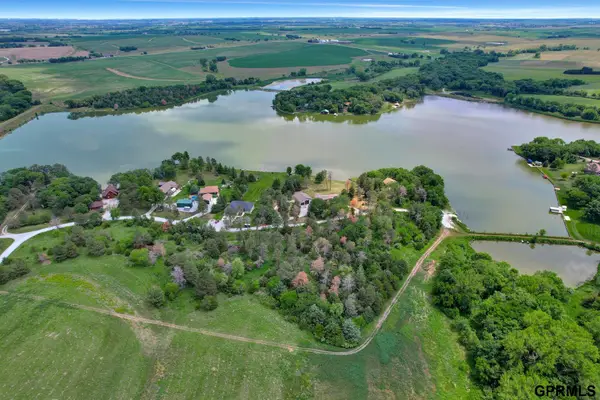702 Spring Street, Adams, NE 68301
Local realty services provided by:Better Homes and Gardens Real Estate The Good Life Group
702 Spring Street,Adams, NE 68301
$514,900
- 5 Beds
- 3 Baths
- 3,099 sq. ft.
- Single family
- Active
Listed by: tyler vitosh
Office: remax concepts
MLS#:22532051
Source:NE_OABR
Price summary
- Price:$514,900
- Price per sq. ft.:$166.15
About this home
Discover this truly distinctive home built by Chad Buhr Construction, where thoughtful design meets luxurious functionality. Step inside to find a light-filled main level featuring three bedrooms, a cozy living area, and an open-concept gourmet kitchen and dining space, ideal for hosting family and friends. The serene primary suite includes a double vanity, oversized shower, and large closet. The convenient laundry room features clothes hanging area, drop zone, and abundant storage. Head downstairs to a finished basement retreat that includes two additional bedrooms, full bath, office/gym, and a spacious rec room - perfect for movie nights, game days, or guest accommodations. Enjoy outdoor living on the massive, covered patio, professionally landscaped yard with sod, underground sprinklers, and limestone retaining walls, situated on a .31-acre corner lot. Other highlights include the oversized 2-stall garage with 9’ tall doors with side windows and walk-out door to the patio.
Contact an agent
Home facts
- Year built:2025
- Listing ID #:22532051
- Added:95 day(s) ago
- Updated:January 08, 2026 at 03:50 PM
Rooms and interior
- Bedrooms:5
- Total bathrooms:3
- Full bathrooms:1
- Living area:3,099 sq. ft.
Heating and cooling
- Cooling:Central Air
- Heating:Electric, Heat Pump
Structure and exterior
- Year built:2025
- Building area:3,099 sq. ft.
- Lot area:0.31 Acres
Schools
- High school:Freeman
- Middle school:Freeman
- Elementary school:Freeman
Utilities
- Water:Public
- Sewer:Public Sewer
Finances and disclosures
- Price:$514,900
- Price per sq. ft.:$166.15
- Tax amount:$9 (2024)
New listings near 702 Spring Street
- New
 $199,950Active4 beds 3 baths2,248 sq. ft.
$199,950Active4 beds 3 baths2,248 sq. ft.837 Ash Street, Adams, NE 68301
MLS# 22600437Listed by: RED DOOR REALTY  $210,000Active2 beds 2 baths1,100 sq. ft.
$210,000Active2 beds 2 baths1,100 sq. ft.230 8th Street, Adams, NE 68301
MLS# 22529682Listed by: BURROWS TRACTS REAL ESTATE $420,000Active2 beds 2 baths2,000 sq. ft.
$420,000Active2 beds 2 baths2,000 sq. ft.14098 S 176th Road, Adams, NE 68301
MLS# 22527729Listed by: BERNARD REAL ESTATE $99,000Pending1.03 Acres
$99,000Pending1.03 Acres7130 N Lakeside Lane, Adams, NE 68301
MLS# 22516597Listed by: GRAMANN REAL ESTATE
