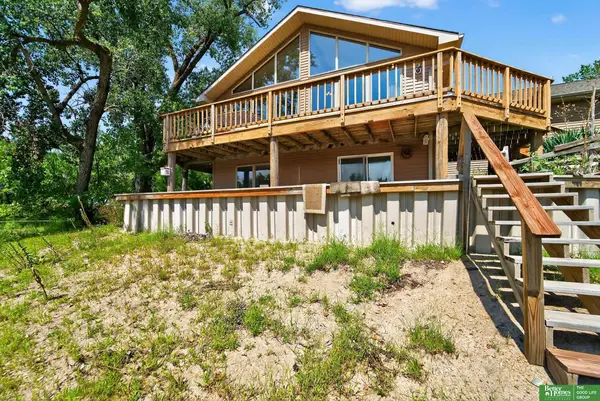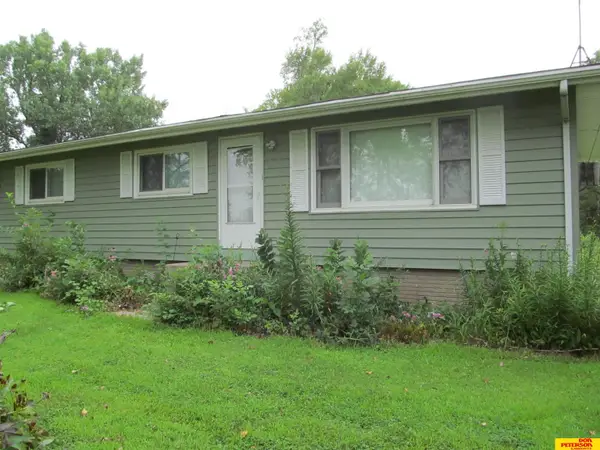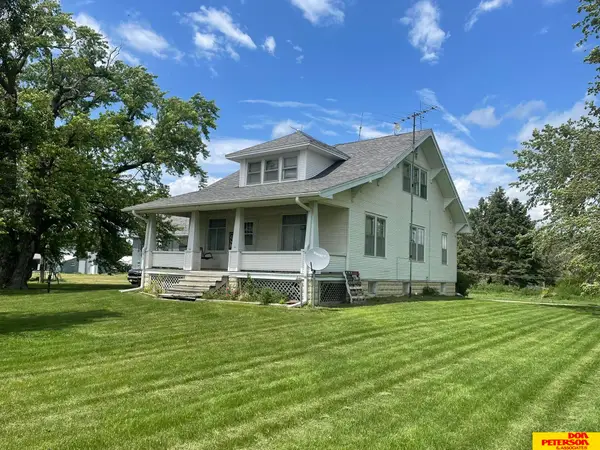1050 Timberwood Drive, Ames, NE 68621
Local realty services provided by:Better Homes and Gardens Real Estate The Good Life Group
1050 Timberwood Drive,Ames, NE 68621
$650,000
- 4 Beds
- 3 Baths
- 3,037 sq. ft.
- Single family
- Pending
Listed by:johnny reyes
Office:np dodge re sales inc 148dodge
MLS#:22513019
Source:NE_OABR
Price summary
- Price:$650,000
- Price per sq. ft.:$214.03
- Monthly HOA dues:$83.33
About this home
Lakefront Living! Just 30 Minutes from Omaha! Discover your perfect getaway on a breathtaking 80-acre lake. This beautifully crafted ranch-style home offers a seamless blend of relaxation and recreation. Sip your morning coffee on the patio or enjoy peaceful afternoons in the sun room, all with beautiful lake views. Your own private sandy beach. Ideal for sunbathing, swimming, or some Volleyball. A utility garage at the back of the home provides convenient storage for all your lake toys and gear. Spend your days boating, wakeboarding, or jet skiing right from your own backyard. Inside, you'll find thoughtful features like main-floor laundry and a spacious game room with a wet bar, perfect for hosting guests or enjoying cozy nights in.
Contact an agent
Home facts
- Year built:1994
- Listing ID #:22513019
- Added:133 day(s) ago
- Updated:September 10, 2025 at 12:22 PM
Rooms and interior
- Bedrooms:4
- Total bathrooms:3
- Full bathrooms:2
- Half bathrooms:1
- Living area:3,037 sq. ft.
Heating and cooling
- Cooling:Central Air
- Heating:Electric, Forced Air
Structure and exterior
- Year built:1994
- Building area:3,037 sq. ft.
- Lot area:0.91 Acres
Schools
- High school:Fremont
- Middle school:Fremont
- Elementary school:Milliken Park
Utilities
- Water:Well
- Sewer:Private Sewer
Finances and disclosures
- Price:$650,000
- Price per sq. ft.:$214.03
- Tax amount:$7,768 (2024)
New listings near 1050 Timberwood Drive
 Listed by BHGRE$350,000Active3 beds 2 baths2,488 sq. ft.
Listed by BHGRE$350,000Active3 beds 2 baths2,488 sq. ft.7079 Platte River Road, Ames, NE 68621
MLS# 22524029Listed by: BETTER HOMES AND GARDENS R.E. $198,000Pending3 beds 1 baths1,056 sq. ft.
$198,000Pending3 beds 1 baths1,056 sq. ft.301 Earl Avenue, Ames, NE 68621
MLS# 22522651Listed by: DON PETERSON & ASSOCIATES R E $435,000Pending4 beds 2 baths1,680 sq. ft.
$435,000Pending4 beds 2 baths1,680 sq. ft.1985 County Rd 15 Boulevard, Ames, NE 68621
MLS# 22517793Listed by: DON PETERSON & ASSOCIATES R E
