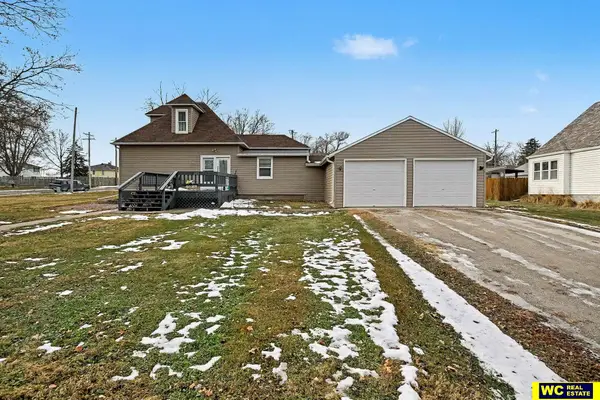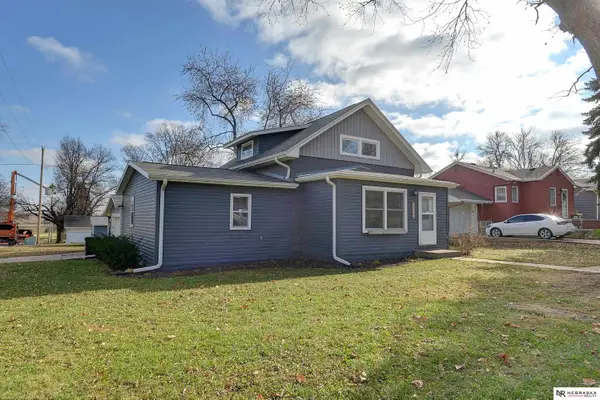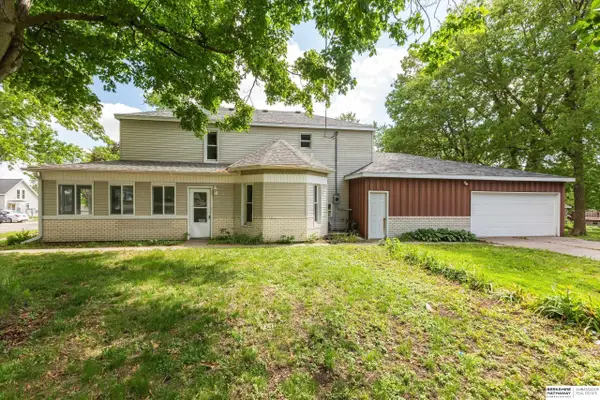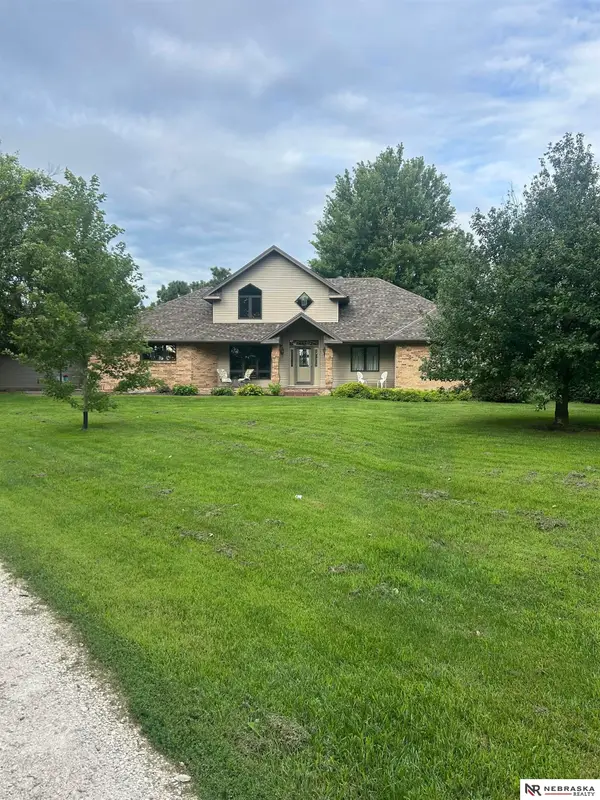1040 Cady Drive, Arlington, NE 68002
Local realty services provided by:Better Homes and Gardens Real Estate The Good Life Group
1040 Cady Drive,Arlington, NE 68002
$575,000
- 5 Beds
- 3 Baths
- 3,283 sq. ft.
- Single family
- Pending
Listed by: rebecca palmer
Office: np dodge re sales inc fremont
MLS#:22532726
Source:NE_OABR
Price summary
- Price:$575,000
- Price per sq. ft.:$175.14
About this home
Welcome to this stunning custom-built walkout ranch, completed in 2019, where thoughtful design meets modern luxury. Featuring 5 bedrooms, 3 full baths, and an open-concept layout, this home showcases exceptional craftsmanship and upscale finishes throughout. Enjoy 10-ft ceilings in the living room and primary suite, a gourmet kitchen with granite countertops, double ovens, warming drawer, industrial fridge/freezer, and walk-in pantry. The mudroom and main-floor laundry add everyday convenience, while the primary suite offers a spa-inspired bath and walk-in closet. The finished walkout basement expands your living space with additional bedrooms and a full bath. Outside, relax in your private backyard oasis with no rear neighbors, underground sprinklers, and a heated 3-car garage. Elegant, functional, and move-in ready? This home perfectly blends comfort and sophistication.
Contact an agent
Home facts
- Year built:2018
- Listing ID #:22532726
- Added:34 day(s) ago
- Updated:December 17, 2025 at 10:49 AM
Rooms and interior
- Bedrooms:5
- Total bathrooms:3
- Full bathrooms:3
- Living area:3,283 sq. ft.
Heating and cooling
- Cooling:Heat Pump
- Heating:Heat Pump
Structure and exterior
- Year built:2018
- Building area:3,283 sq. ft.
- Lot area:0.21 Acres
Schools
- High school:Arlington
- Middle school:Arlington
- Elementary school:Arlington
Utilities
- Water:Public
- Sewer:Public Sewer
Finances and disclosures
- Price:$575,000
- Price per sq. ft.:$175.14
- Tax amount:$8,513 (2024)
New listings near 1040 Cady Drive
- New
 $175,000Active2 beds 1 baths1,584 sq. ft.
$175,000Active2 beds 1 baths1,584 sq. ft.605 N 7 Street, Arlington, NE 68002
MLS# 22535065Listed by: WC REAL ESTATE  $240,000Pending3 beds 3 baths1,789 sq. ft.
$240,000Pending3 beds 3 baths1,789 sq. ft.560 N 6th Street, Arlington, NE 68002
MLS# 22533725Listed by: NEBRASKA REALTY $375,000Pending3 beds 2 baths1,975 sq. ft.
$375,000Pending3 beds 2 baths1,975 sq. ft.1500 Walnut Drive, Arlington, NE 68002
MLS# 22533468Listed by: NEBRASKA REALTY $940,000Active5 beds 4 baths3,492 sq. ft.
$940,000Active5 beds 4 baths3,492 sq. ft.7465 County Rd 5, Arlington, NE 68002
MLS# 22529690Listed by: LISTWITHFREEDOM.COM $399,900Pending5 beds 2 baths2,160 sq. ft.
$399,900Pending5 beds 2 baths2,160 sq. ft.1474 County Road P15, Arlington, NE 68002
MLS# 22525708Listed by: BHHS AMBASSADOR REAL ESTATE $430,000Active3 beds 2 baths1,495 sq. ft.
$430,000Active3 beds 2 baths1,495 sq. ft.23689 Us Hwy 30 Highway, Arlington, NE 68002
MLS# 22525587Listed by: BHHS AMBASSADOR REAL ESTATE $140,000Active3 beds 2 baths2,755 sq. ft.
$140,000Active3 beds 2 baths2,755 sq. ft.355 N 8th Street, Arlington, NE 68002
MLS# 22523421Listed by: BHHS AMBASSADOR REAL ESTATE $850,000Active5 beds 4 baths4,723 sq. ft.
$850,000Active5 beds 4 baths4,723 sq. ft.25487 County Road 30 Road, Arlington, NE 68002
MLS# 22517859Listed by: NEBRASKA REALTY
