1104 S 8th Street, Ashland, NE 68003
Local realty services provided by:Better Homes and Gardens Real Estate The Good Life Group
1104 S 8th Street,Ashland, NE 68003
$589,320
- 4 Beds
- 3 Baths
- 2,610 sq. ft.
- Single family
- Active
Listed by: sandi osterman
Office: nebraska realty
MLS#:22315050
Source:NE_OABR
Price summary
- Price:$589,320
- Price per sq. ft.:$225.79
- Monthly HOA dues:$33.33
About this home
Located in the desirable Whitetail Estates, you will see why this beautiful home is truly exceptional from the moment you walk in. Stunning & inviting, this 4 bed, 3 bath, 4 car garage home offers amazing amenities including an open floor plan with large kitchen & oversized island appointed with quartz,. Primary bedroom offers spa like bath w/ double sinks, zero-entry walk-in tile shower & walk-in closet. You will find an additional bedroom, full bath & laundry on the first floor. Finished LL with large rec room, 2 additional bedrooms & a full bath. The LL also offers ample storage in the dry walled utility room. Many additional reasons you will want to call this one home, large windows, modern blinds, cabinet upgrades throughout, 80 gallon Rheem water heater, humidifier on HVAC, heated garage, belt drive garage openers, side garage entry, 40 x 14 patio w/privacy wall, cedar privacy fence with 3 gates and upgraded exterior finishes. Call today to schedule your tour!
Contact an agent
Home facts
- Year built:2021
- Listing ID #:22315050
- Added:950 day(s) ago
- Updated:January 24, 2024 at 05:47 AM
Rooms and interior
- Bedrooms:4
- Total bathrooms:3
- Living area:2,610 sq. ft.
Heating and cooling
- Cooling:Central Air
- Heating:Electric, Forced Air, Heat Pump
Structure and exterior
- Roof:Composition
- Year built:2021
- Building area:2,610 sq. ft.
- Lot area:0.19 Acres
Schools
- High school:Ashland-Greenwood
- Middle school:Ashland-Greenwood
- Elementary school:Ashland-Greenwood
Utilities
- Water:Public
- Sewer:Public Sewer
Finances and disclosures
- Price:$589,320
- Price per sq. ft.:$225.79
New listings near 1104 S 8th Street
- New
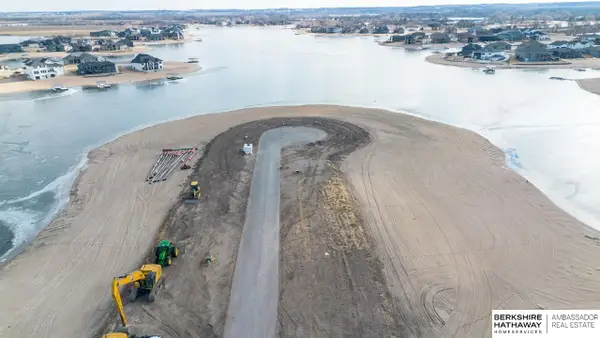 $375,000Active0.34 Acres
$375,000Active0.34 Acres338 Marina Way, Ashland, NE 68003
MLS# 22603546Listed by: BHHS AMBASSADOR REAL ESTATE - New
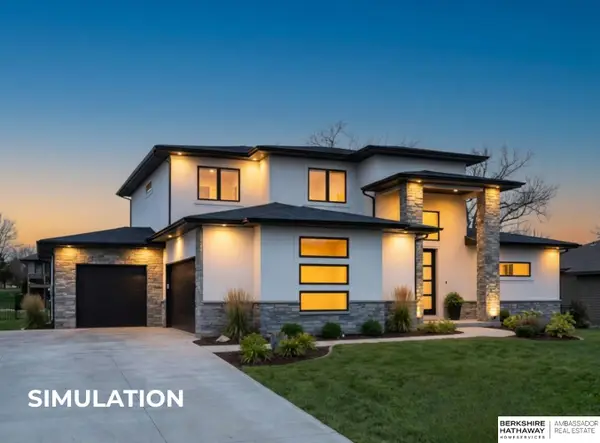 $675,000Active4 beds 3 baths2,440 sq. ft.
$675,000Active4 beds 3 baths2,440 sq. ft.1649 E Ridge Way, Ashland, NE 68003
MLS# 22603240Listed by: BHHS AMBASSADOR REAL ESTATE 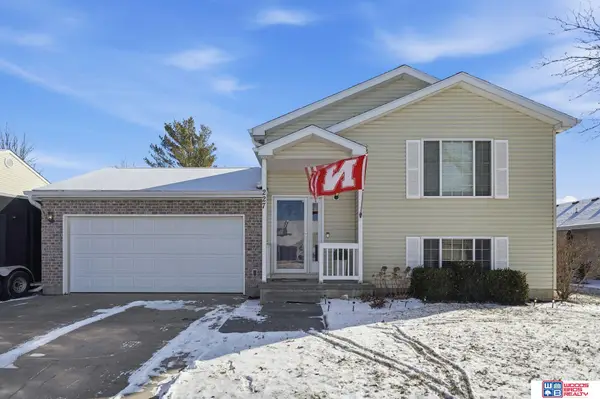 $297,500Pending4 beds 2 baths1,608 sq. ft.
$297,500Pending4 beds 2 baths1,608 sq. ft.227 N 28th Street, Ashland, NE 68003
MLS# 22602741Listed by: WOODS BROS REALTY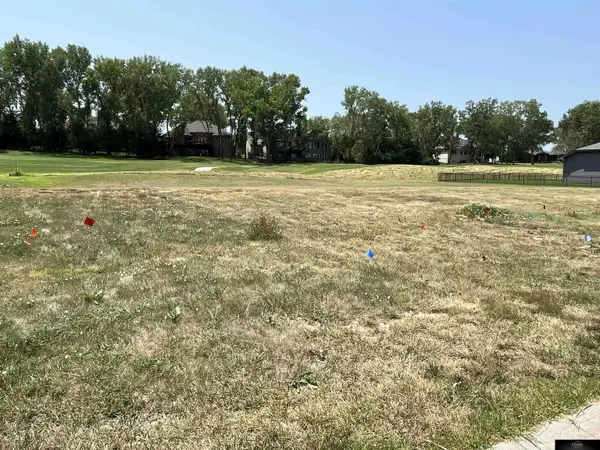 $98,500Active0 Acres
$98,500Active0 Acres1363 Fairway Circle Circle, Ashland, NE 68003
MLS# 22602199Listed by: PRIME HOME REALTY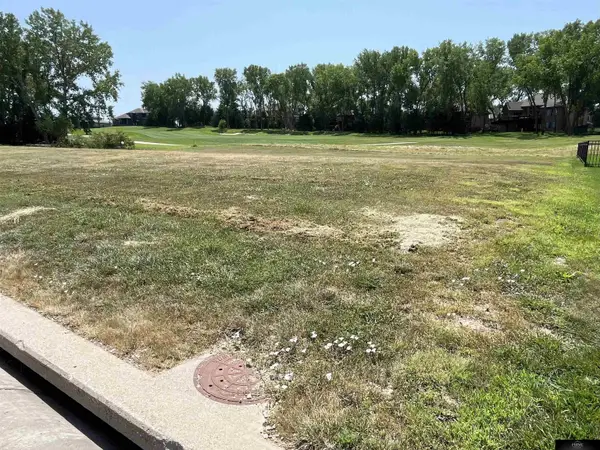 $98,500Active0 Acres
$98,500Active0 Acres1401 Fairway Circle Circle, Ashland, NE 68003
MLS# 22602201Listed by: PRIME HOME REALTY $649,999Active3 beds 2 baths1,776 sq. ft.
$649,999Active3 beds 2 baths1,776 sq. ft.1301 Fairway Circle, Ashland, NE 68003
MLS# 22601902Listed by: EXP REALTY LLC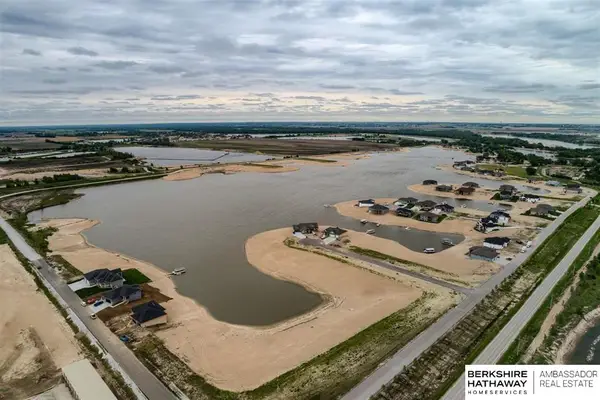 $395,000Active0.41 Acres
$395,000Active0.41 Acres339 Marina Way, Ashland, NE 68003
MLS# 22601498Listed by: BHHS AMBASSADOR REAL ESTATE $110,000Pending0.39 Acres
$110,000Pending0.39 Acres1009 Bluejay Circle, Ashland, NE 68003
MLS# 22535308Listed by: WOODS BROS REALTY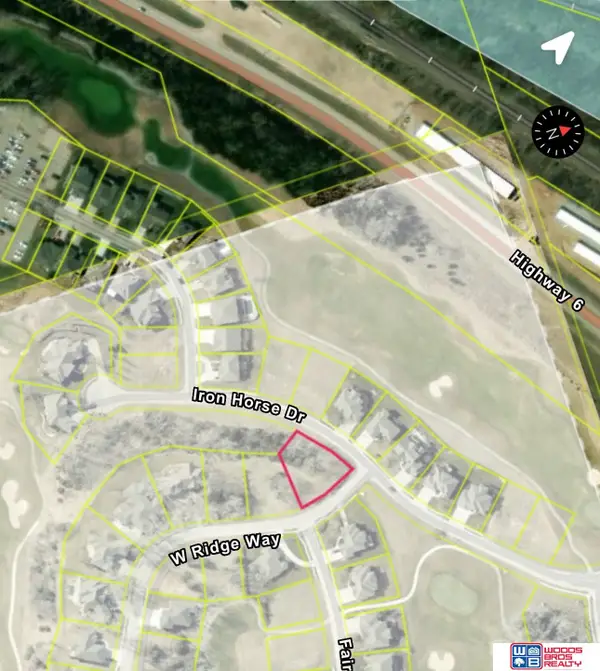 $85,000Active0.18 Acres
$85,000Active0.18 Acres1211 W Ridge Way, Ashland, NE 68003
MLS# 22534826Listed by: WOODS BROS REALTY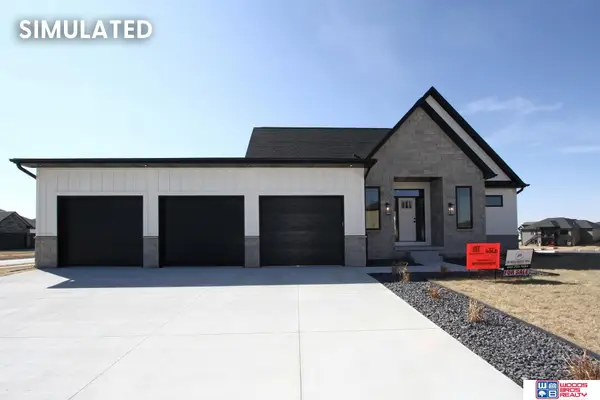 $800,000Active4 beds 3 baths3,212 sq. ft.
$800,000Active4 beds 3 baths3,212 sq. ft.1211 W Ridge Way, Ashland, NE 68003
MLS# 22534691Listed by: WOODS BROS REALTY

