1474 S 9th Avenue, Ashland, NE 68003
Local realty services provided by:Better Homes and Gardens Real Estate The Good Life Group
1474 S 9th Avenue,Ashland, NE 68003
$737,000
- 6 Beds
- 3 Baths
- 3,350 sq. ft.
- Single family
- Active
Listed by:vladimir oulianov
Office:woods bros realty
MLS#:22522683
Source:NE_OABR
Price summary
- Price:$737,000
- Price per sq. ft.:$220
- Monthly HOA dues:$33.33
About this home
Newly designed ranch by JD Builders Inc. features more than 3,300 finished sq.ft. with 6 bedrooms, 3 bathrooms and 4 stall garage. Space on main level is efficiently maximized by open kitchen/living/dining concept and 10” coffered ceilings in great room. The kitchen boasts center island with breakfast bar, granite counter tops with tile backsplash, birch cabinets with crown molding, stainless steel appliances and pantry. Master suite offers coffered ceiling, double sink vanity, walk in tile shower and walk-in closet. Laundry room is conveniently located on the main level. Spacious basement offers a rec room with a wet-bar, three additional bedrooms and full bathroom. Other features included 15 x 10 Covered Patio, full Sod, UGS, sump pump and garage door opener. The house is located in Whitetail Estates in Ashland, NE.
Contact an agent
Home facts
- Year built:2026
- Listing ID #:22522683
- Added:44 day(s) ago
- Updated:September 09, 2025 at 05:40 PM
Rooms and interior
- Bedrooms:6
- Total bathrooms:3
- Full bathrooms:2
- Living area:3,350 sq. ft.
Heating and cooling
- Cooling:Central Air
- Heating:Forced Air
Structure and exterior
- Roof:Composition
- Year built:2026
- Building area:3,350 sq. ft.
- Lot area:0.23 Acres
Schools
- High school:Ashland-Greenwood
- Middle school:Ashland-Greenwood
- Elementary school:Ashland-Greenwood
Utilities
- Water:Public
- Sewer:Public Sewer
Finances and disclosures
- Price:$737,000
- Price per sq. ft.:$220
- Tax amount:$351 (2024)
New listings near 1474 S 9th Avenue
 $109,900Pending0 Acres
$109,900Pending0 Acres2206 Bluejay Way, Ashland, NE 68003
MLS# 22430903Listed by: LUTTON REAL ESTATE- New
 $989,000Active5 beds 5 baths3,694 sq. ft.
$989,000Active5 beds 5 baths3,694 sq. ft.314 Driftwood Lane, Ashland, NE 68003
MLS# 22526900Listed by: BHHS AMBASSADOR REAL ESTATE - Open Sat, 1 to 3pmNew
 $729,000Active4 beds 4 baths3,448 sq. ft.
$729,000Active4 beds 4 baths3,448 sq. ft.815 S Lakeview Way, Ashland, NE 68003
MLS# 22526667Listed by: BHHS AMBASSADOR REAL ESTATE 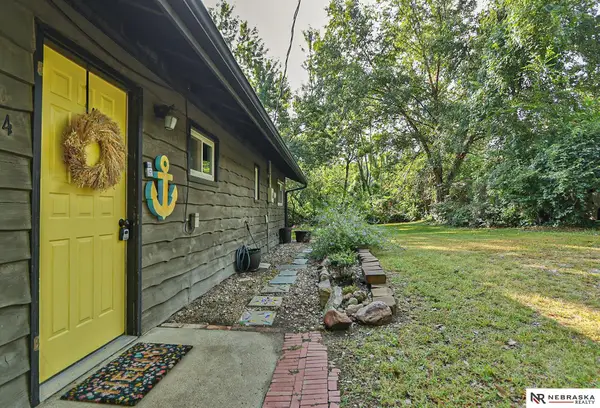 $200,000Active2 beds 1 baths864 sq. ft.
$200,000Active2 beds 1 baths864 sq. ft.204 Pawnee Circle, Ashland, NE 68003
MLS# 22525920Listed by: NEBRASKA REALTY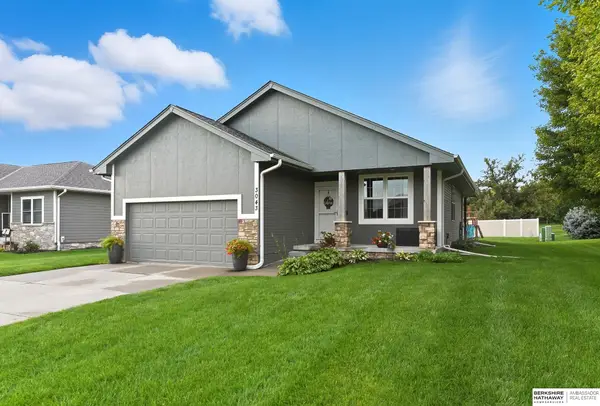 $398,000Pending3 beds 2 baths2,017 sq. ft.
$398,000Pending3 beds 2 baths2,017 sq. ft.3043 Boyd Street, Ashland, NE 68003
MLS# 22525715Listed by: BHHS AMBASSADOR REAL ESTATE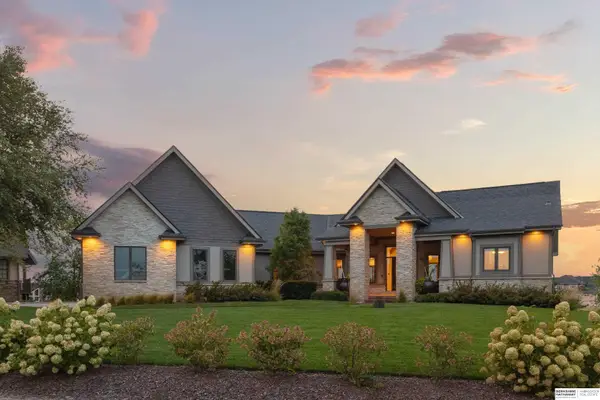 $2,395,000Active4 beds 4 baths4,948 sq. ft.
$2,395,000Active4 beds 4 baths4,948 sq. ft.872 Big Wake Point, Ashland, NE 68003
MLS# 22525678Listed by: BHHS AMBASSADOR REAL ESTATE- Open Sun, 2 to 4pm
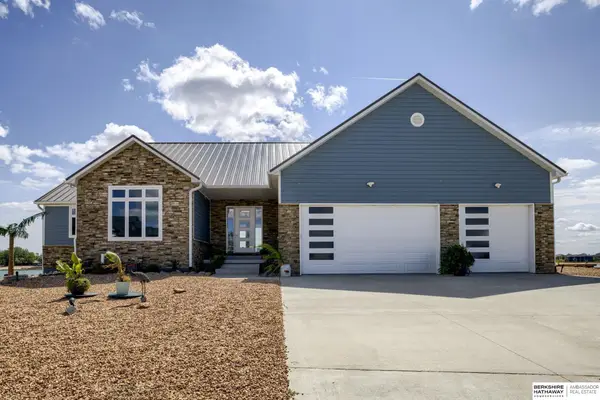 $1,200,000Active4 beds 5 baths4,037 sq. ft.
$1,200,000Active4 beds 5 baths4,037 sq. ft.734 Cobblestone Pointe, Ashland, NE 68003
MLS# 22525686Listed by: BHHS AMBASSADOR REAL ESTATE 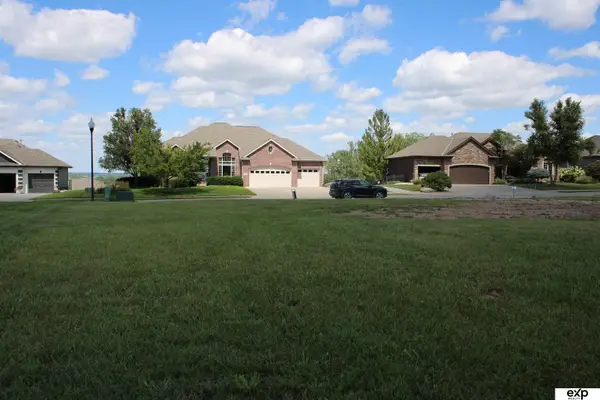 $85,000Active0 Acres
$85,000Active0 Acres1301 Fairway Circle, Ashland, NE 68003
MLS# 22524196Listed by: EXP REALTY LLC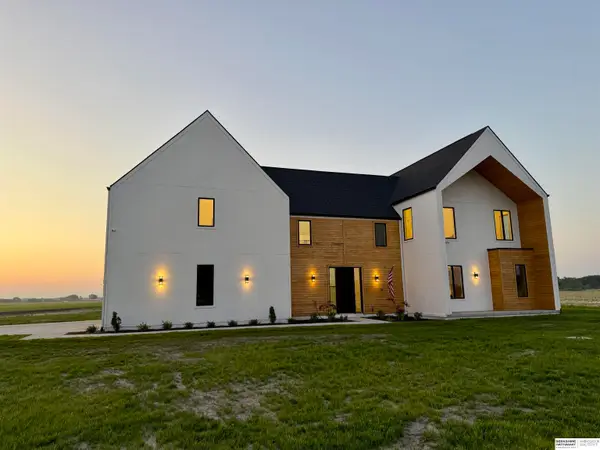 $995,000Active4 beds 4 baths3,721 sq. ft.
$995,000Active4 beds 4 baths3,721 sq. ft.376 County Road G, Ashland, NE 68003
MLS# 22522893Listed by: BHHS AMBASSADOR REAL ESTATE
