Local realty services provided by:Better Homes and Gardens Real Estate The Good Life Group
470 Sandy Pointe Lane,Ashland, NE 68003
$1,690,000
- 4 Beds
- 4 Baths
- 3,736 sq. ft.
- Single family
- Active
Listed by: michael maley
Office: bhhs ambassador real estate
MLS#:22328560
Source:NE_OABR
Price summary
- Price:$1,690,000
- Price per sq. ft.:$452.36
- Monthly HOA dues:$200
About this home
This lake house is an absolute paradise for family fun and entertainment! With its soaring ceilings and large open spaces, it offers a luxurious and spacious atmosphere, ensuring everyone feels comfortable and relaxed. The lake room is a standout feature, creating the perfect setting for entertaining guests and enjoying quality time together. The highlight of this property is undoubtedly the massive beach, providing endless opportunities for outdoor activities and games like volleyball, cornhole, and more. Large kitchen has 2 eating space, walk through pantry, custom cabinets, quartz and accent lighting. Primary is a tucked away retreat with dramatic ceilings, heated floors, large closet and zero entry shower. 3 other private bedrooms w/ walk in closets, private baths. Enormous 3+ car heated garage w/ side door and storage for all your lake toy needs. Quality throughout with solid wood doors, custom windows, sonos system and more.
Contact an agent
Home facts
- Year built:2019
- Listing ID #:22328560
- Added:779 day(s) ago
- Updated:February 18, 2024 at 01:22 AM
Rooms and interior
- Bedrooms:4
- Total bathrooms:4
- Full bathrooms:3
- Half bathrooms:1
- Living area:3,736 sq. ft.
Heating and cooling
- Cooling:Central Air
- Heating:Forced Air, Gas
Structure and exterior
- Roof:Composition
- Year built:2019
- Building area:3,736 sq. ft.
- Lot area:0.87 Acres
Schools
- High school:Ashland-Greenwood
- Middle school:Ashland-Greenwood
- Elementary school:Ashland-Greenwood
Utilities
- Water:Private
- Sewer:Private Sewer
Finances and disclosures
- Price:$1,690,000
- Price per sq. ft.:$452.36
New listings near 470 Sandy Pointe Lane
- New
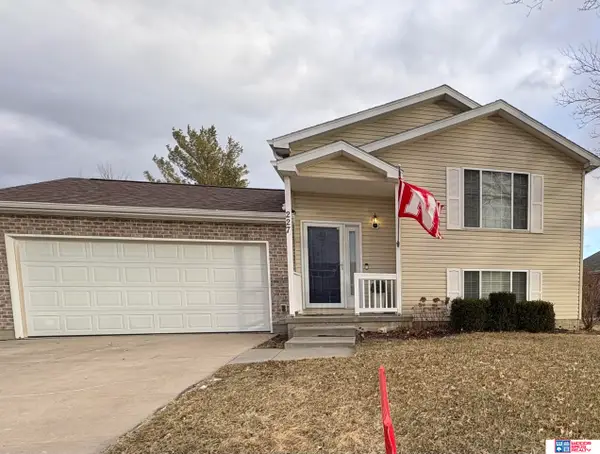 $297,500Active4 beds 2 baths1,608 sq. ft.
$297,500Active4 beds 2 baths1,608 sq. ft.227 N 28th Street, Ashland, NE 68003
MLS# 22602741Listed by: WOODS BROS REALTY - New
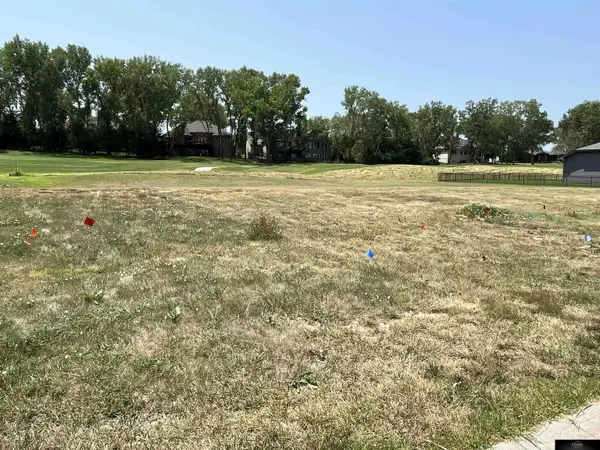 $98,500Active0 Acres
$98,500Active0 Acres1363 Fairway Circle Circle, Ashland, NE 68003
MLS# 22602199Listed by: PRIME HOME REALTY - New
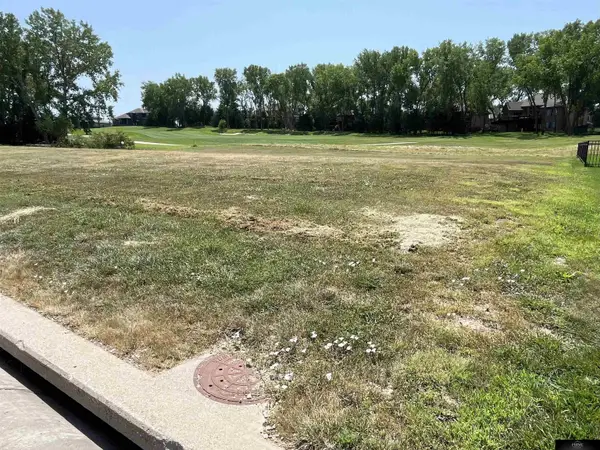 $98,500Active0 Acres
$98,500Active0 Acres1401 Fairway Circle Circle, Ashland, NE 68003
MLS# 22602201Listed by: PRIME HOME REALTY  $649,999Active3 beds 2 baths1,776 sq. ft.
$649,999Active3 beds 2 baths1,776 sq. ft.1301 Fairway Circle, Ashland, NE 68003
MLS# 22601902Listed by: EXP REALTY LLC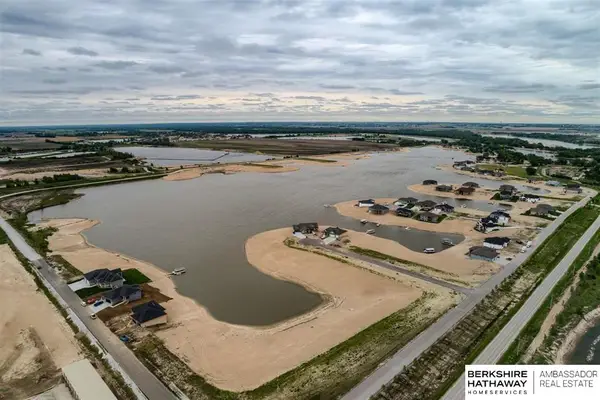 $395,000Active0.41 Acres
$395,000Active0.41 Acres339 Marina Way, Ashland, NE 68003
MLS# 22601498Listed by: BHHS AMBASSADOR REAL ESTATE $110,000Pending0.39 Acres
$110,000Pending0.39 Acres1009 Bluejay Circle, Ashland, NE 68003
MLS# 22535308Listed by: WOODS BROS REALTY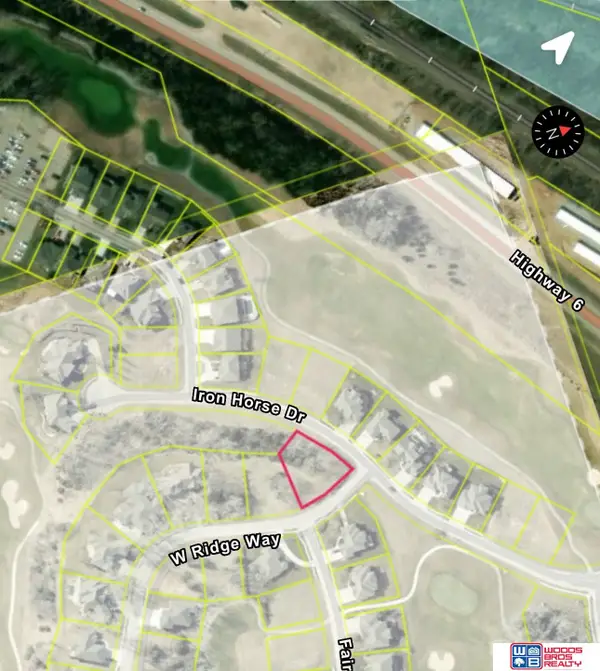 $85,000Active0.18 Acres
$85,000Active0.18 Acres1211 W Ridge Way, Ashland, NE 68003
MLS# 22534826Listed by: WOODS BROS REALTY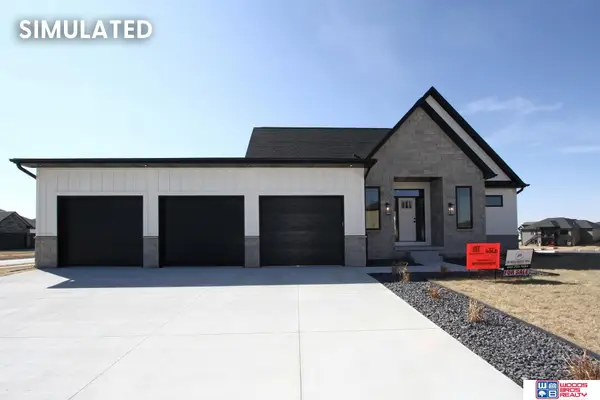 $800,000Active4 beds 3 baths3,212 sq. ft.
$800,000Active4 beds 3 baths3,212 sq. ft.1211 W Ridge Way, Ashland, NE 68003
MLS# 22534691Listed by: WOODS BROS REALTY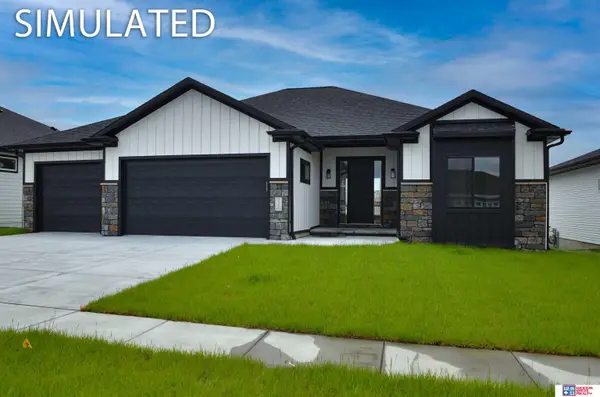 $550,000Active5 beds 3 baths3,145 sq. ft.
$550,000Active5 beds 3 baths3,145 sq. ft.1474 S 9th Avenue, Ashland, NE 68003
MLS# 22534409Listed by: WOODS BROS REALTY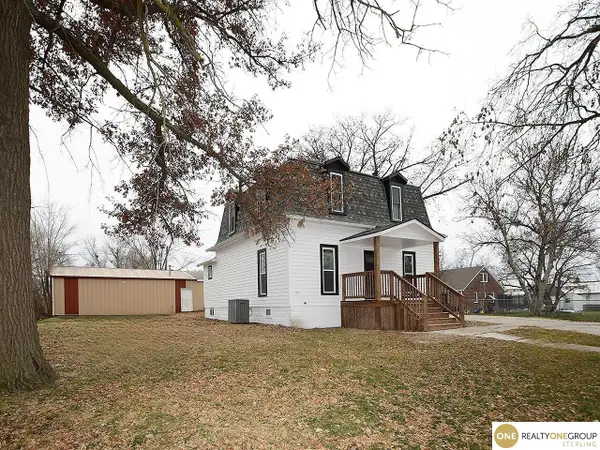 $325,000Pending3 beds 2 baths1,792 sq. ft.
$325,000Pending3 beds 2 baths1,792 sq. ft.1217 Boyd Street, Ashland, NE 68003
MLS# 22534379Listed by: REALTY ONE GROUP STERLING

