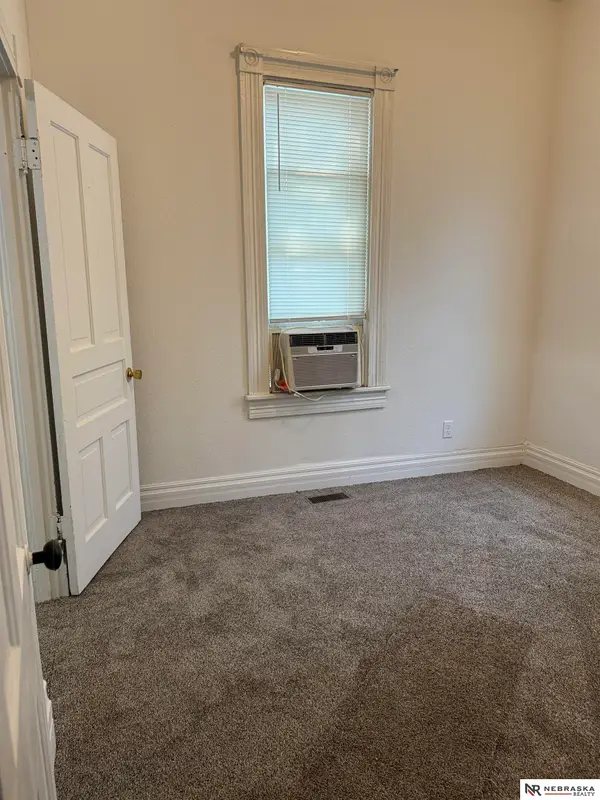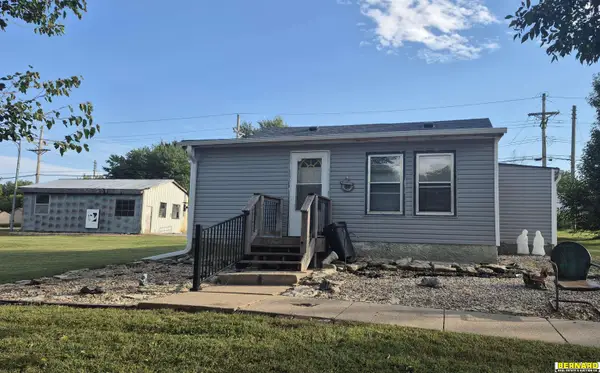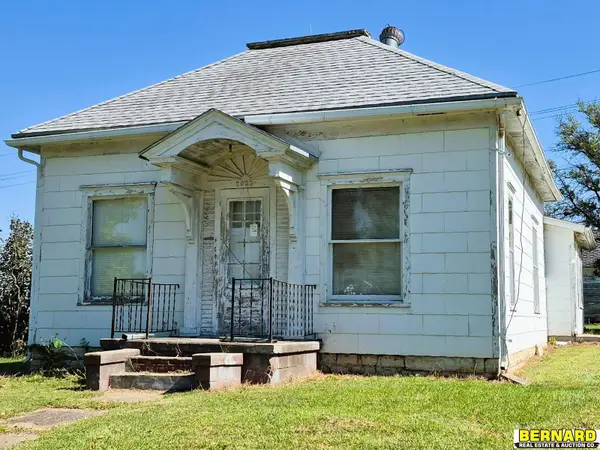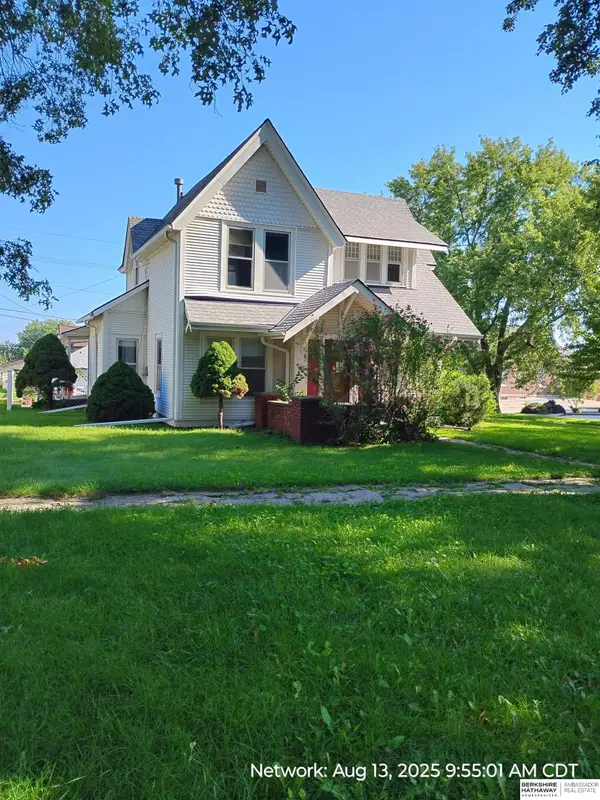1215 Central Avenue, Auburn, NE 68305
Local realty services provided by:Better Homes and Gardens Real Estate The Good Life Group
1215 Central Avenue,Auburn, NE 68305
$325,000
- 3 Beds
- 2 Baths
- 3,292 sq. ft.
- Single family
- Active
Listed by: jody adams
Office: bernard real estate
MLS#:22526693
Source:NE_OABR
Price summary
- Price:$325,000
- Price per sq. ft.:$98.72
About this home
Step inside this charming 1910 foursquare home and you’ll be greeted with original mission-style woodwork, complete with colonnades and built-ins that separate the dining room from the living room. The open staircase splits at the landing, giving you easy access to both the kitchen and the living spaces The home has seen many thoughtful updates, including gleaming wood floors and an updated kitchen with newer cabinets and a unique movable island that easily rolls into the dining room to serve as a buffet. The main floor also offers an updated half bath, original working pocket doors, and a spacious family room with a cozy fireplace—perfect for gatherings with friends and family Upstairs, you’ll find three bedrooms and a hallway accented with an original built-in cabinet for extra storage. The large, updated bathroom is a true standout, featuring double sinks, a walk-in shower, a beautiful soaking tub, Outdoor living area with stone patio, deck and 4 car garage
Contact an agent
Home facts
- Year built:1910
- Listing ID #:22526693
- Added:90 day(s) ago
- Updated:December 17, 2025 at 06:56 PM
Rooms and interior
- Bedrooms:3
- Total bathrooms:2
- Full bathrooms:1
- Half bathrooms:1
- Living area:3,292 sq. ft.
Heating and cooling
- Cooling:Central Air
- Heating:Forced Air
Structure and exterior
- Year built:1910
- Building area:3,292 sq. ft.
- Lot area:0.18 Acres
Schools
- High school:Auburn
- Middle school:Auburn
- Elementary school:Calvert
Utilities
- Water:Public
- Sewer:Public Sewer
Finances and disclosures
- Price:$325,000
- Price per sq. ft.:$98.72
- Tax amount:$4,348 (2025)
New listings near 1215 Central Avenue
 $275,000Active3 beds 3 baths1,820 sq. ft.
$275,000Active3 beds 3 baths1,820 sq. ft.2329 Mcconnell Avenue, Auburn, NE 68305
MLS# 22534440Listed by: NEBRASKA REALTY $200,000Active3 beds 2 baths1,056 sq. ft.
$200,000Active3 beds 2 baths1,056 sq. ft.1622 Central Avenue, Auburn, NE 68305
MLS# 22533667Listed by: BERNARD REAL ESTATE $135,000Active2 beds 1 baths720 sq. ft.
$135,000Active2 beds 1 baths720 sq. ft.1411 O Street, Auburn, NE 68305
MLS# 22532503Listed by: BERNARD REAL ESTATE $275,000Active3 beds 3 baths1,224 sq. ft.
$275,000Active3 beds 3 baths1,224 sq. ft.2414 Lynch Avenue, Auburn, NE 68305
MLS# 22529365Listed by: BERNARD REAL ESTATE $85,000Active2 beds 1 baths935 sq. ft.
$85,000Active2 beds 1 baths935 sq. ft.1322 14th Street, Auburn, NE 68305
MLS# 22528676Listed by: NEBRASKA REALTY $135,000Active3 beds 1 baths1,500 sq. ft.
$135,000Active3 beds 1 baths1,500 sq. ft.1311 9th Street, Auburn, NE 68305
MLS# 22528436Listed by: BERNARD REAL ESTATE $70,000Active2 beds 1 baths1,024 sq. ft.
$70,000Active2 beds 1 baths1,024 sq. ft.2023 K Street, Auburn, NE 68305
MLS# 22527992Listed by: BERNARD REAL ESTATE $59,375Active0 Acres
$59,375Active0 Acres16th and T Street, Auburn, NE 68305
MLS# 22525551Listed by: BERNARD REAL ESTATE $71,250Active2 beds 2 baths2,043 sq. ft.
$71,250Active2 beds 2 baths2,043 sq. ft.1202 13th Street, Auburn, NE 68305
MLS# 22524515Listed by: BHHS AMBASSADOR REAL ESTATE
