1113 10th Street, Aurora, NE 68818
Local realty services provided by:Better Homes and Gardens Real Estate The Good Life Group
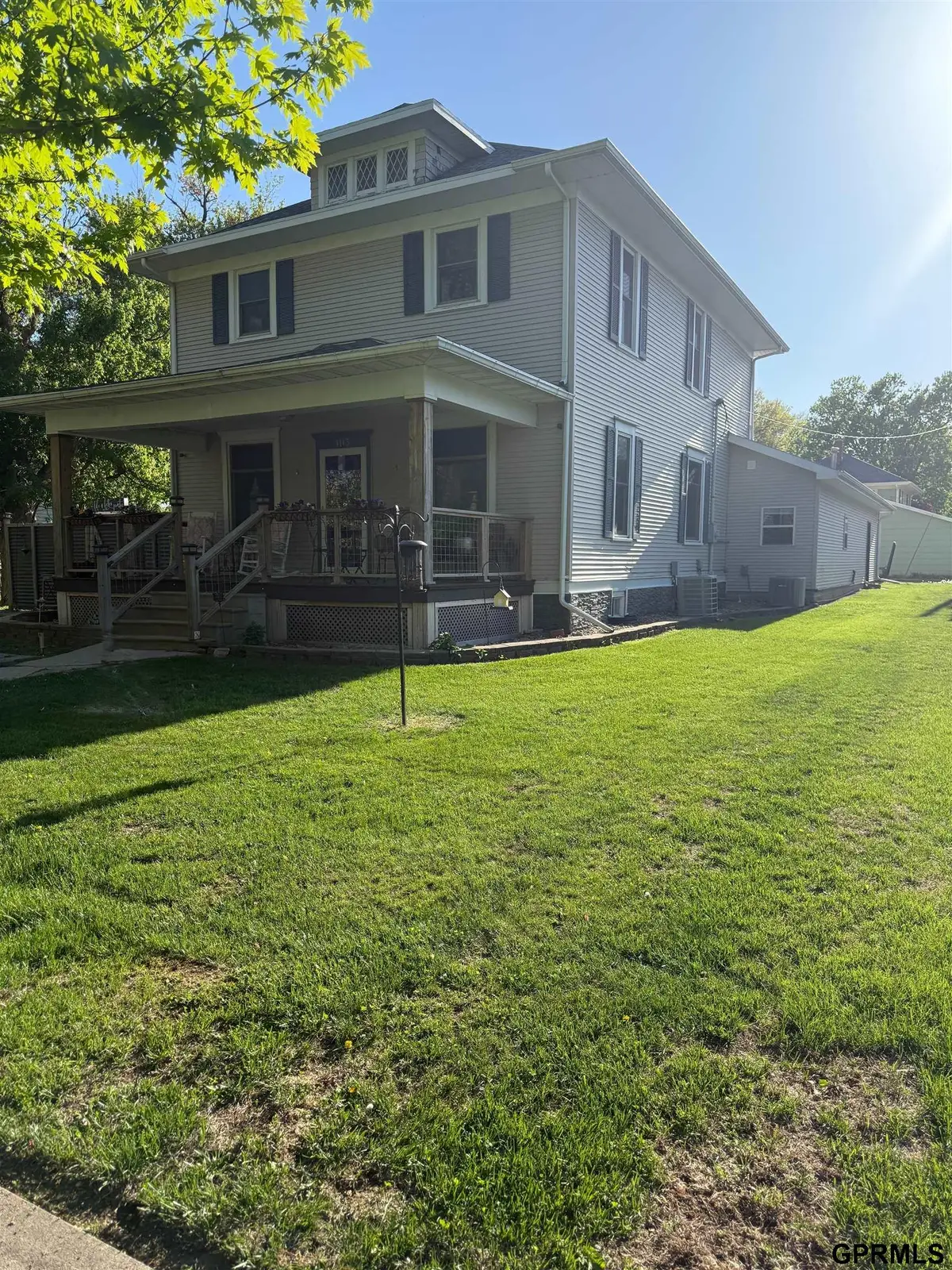
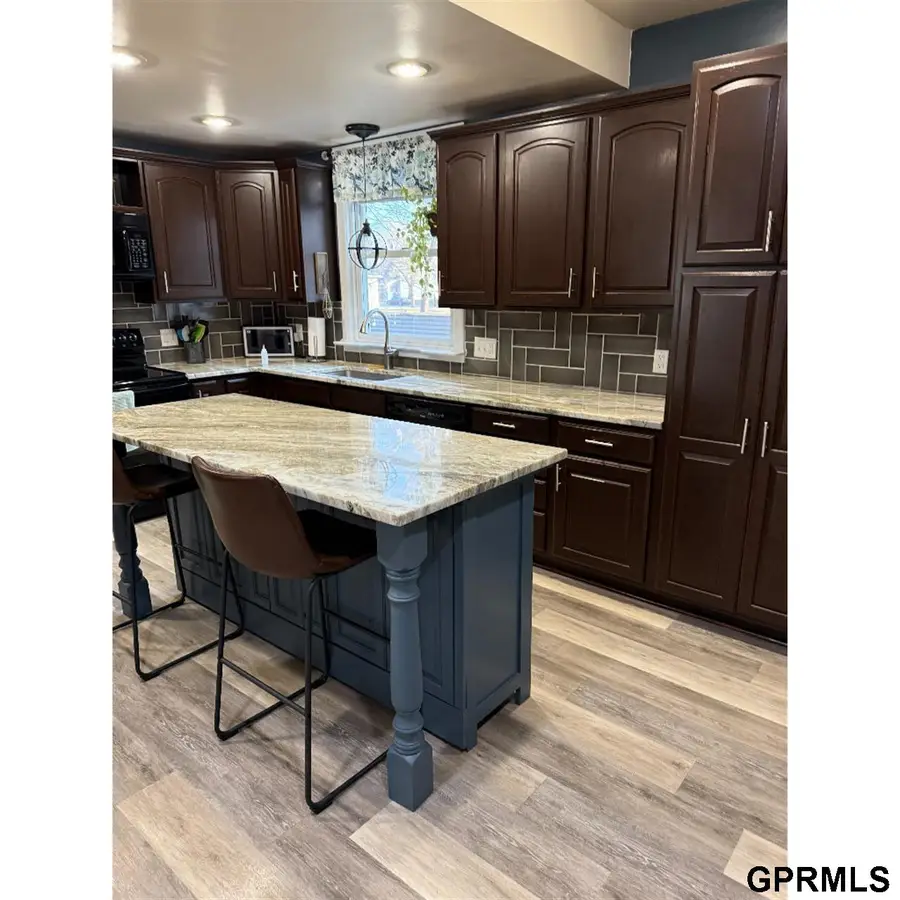
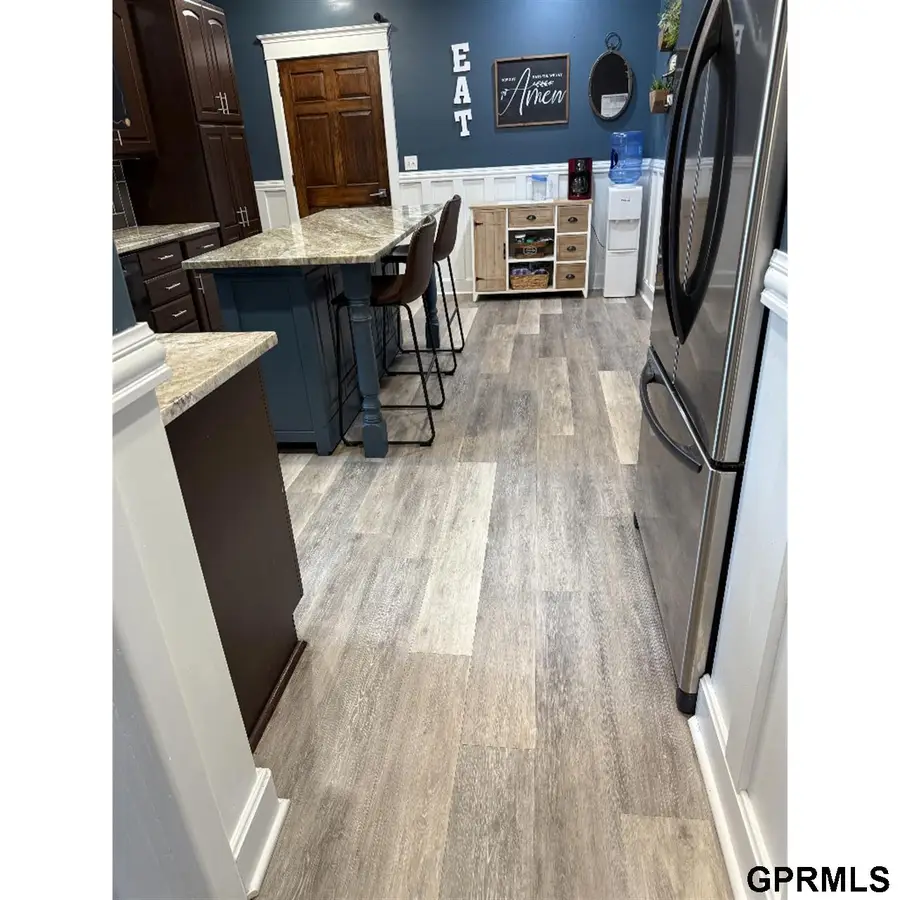
1113 10th Street,Aurora, NE 68818
$340,000
- 5 Beds
- 3 Baths
- 3,314 sq. ft.
- Single family
- Pending
Listed by:ralph harvey
Office:listwithfreedom.com
MLS#:22506405
Source:NE_OABR
Price summary
- Price:$340,000
- Price per sq. ft.:$102.6
About this home
Will not get a better deal. This stunning two-story home perfectly blends the old-world charm with modern comforts. Featuring exquisite woodwork throughout the main level, this home offers a warm and inviting atmosphere with thoughtfully designed spaces for both relaxation and entertaining. The main level boasts a grand master suite spanning 494 square feet, complete with a spacious 95-square-foot walk-in closet and in-suite laundry. A full bathroom, a large living room, a separate dining room, and a modern kitchen with a central island complete the main floor. Just off the entrance, a 13x9 mudroom provides additional pantry storage and a convenient coat closet. The lower level features a second master suite with an en-suite bath and a pass-through closet, offering comfort and privacy. The upper level includes three additional bedrooms, a luxurious bathroom with a soaking tub and shower, and an extra laundry room with a sink.
Contact an agent
Home facts
- Year built:1920
- Listing Id #:22506405
- Added:152 day(s) ago
- Updated:August 10, 2025 at 07:23 AM
Rooms and interior
- Bedrooms:5
- Total bathrooms:3
- Full bathrooms:3
- Living area:3,314 sq. ft.
Heating and cooling
- Cooling:Central Air
- Heating:Forced Air
Structure and exterior
- Year built:1920
- Building area:3,314 sq. ft.
- Lot area:0.35 Acres
Schools
- High school:Aurora High School
- Middle school:Aurora Middle School
- Elementary school:Aurora Elementary School
Utilities
- Water:Public
- Sewer:Public Sewer
Finances and disclosures
- Price:$340,000
- Price per sq. ft.:$102.6
- Tax amount:$3,232 (2024)
New listings near 1113 10th Street
- New
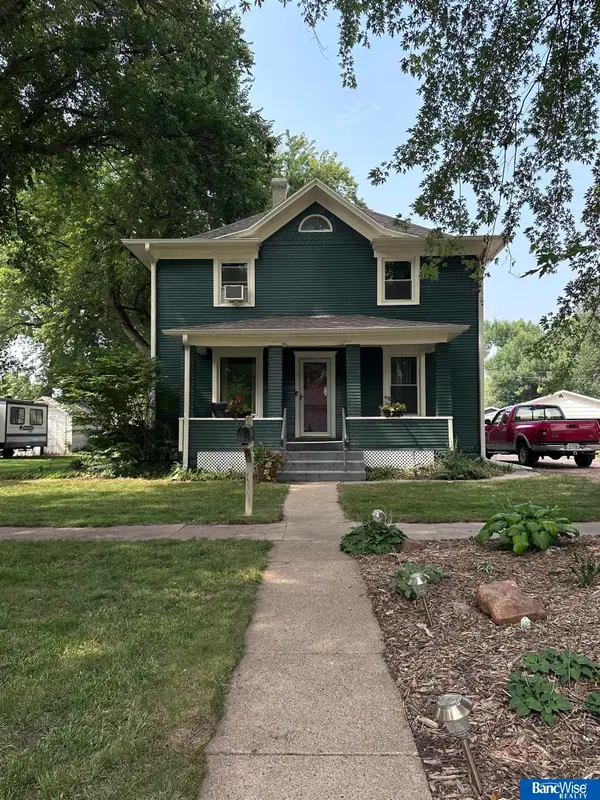 $245,000Active3 beds 2 baths1,568 sq. ft.
$245,000Active3 beds 2 baths1,568 sq. ft.709 N Street, Aurora, NE 68818
MLS# 22522228Listed by: BANCWISE REALTY - New
 $365,000Active4 beds 3 baths2,796 sq. ft.
$365,000Active4 beds 3 baths2,796 sq. ft.1207 8th Street, Aurora, NE 68818
MLS# 22522004Listed by: BANCWISE REALTY 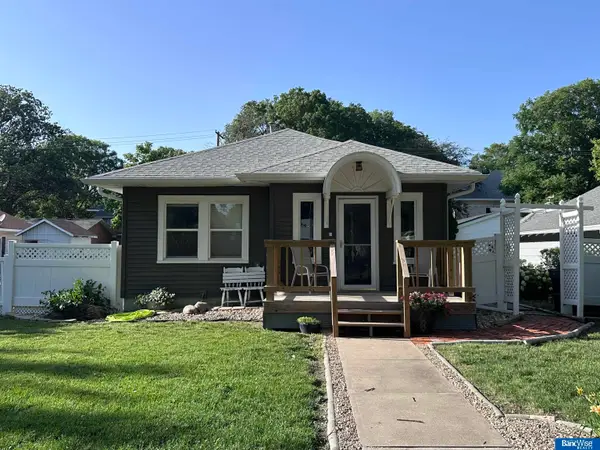 $205,000Pending2 beds 2 baths1,705 sq. ft.
$205,000Pending2 beds 2 baths1,705 sq. ft.809 M Street, Aurora, NE 68818
MLS# 22517274Listed by: BANCWISE REALTY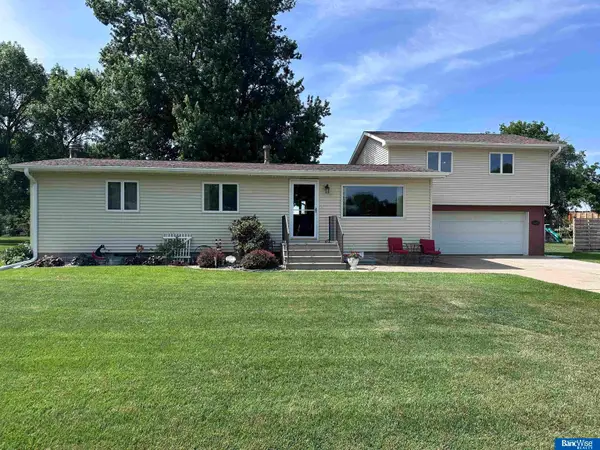 $298,000Active3 beds 2 baths2,667 sq. ft.
$298,000Active3 beds 2 baths2,667 sq. ft.128 Mark Street, Aurora, NE 68818
MLS# 22516515Listed by: BANCWISE REALTY $25,000Active0.72 Acres
$25,000Active0.72 Acres1401 20th Street Circle, Wisner, NE 68791
MLS# 22427473Listed by: ORTMEIER & ASSOCIATES INC
