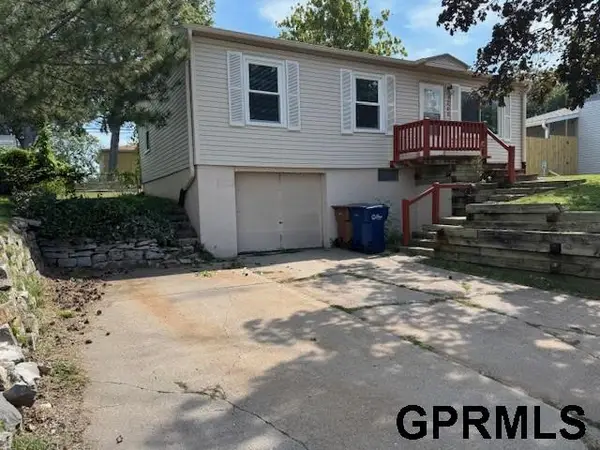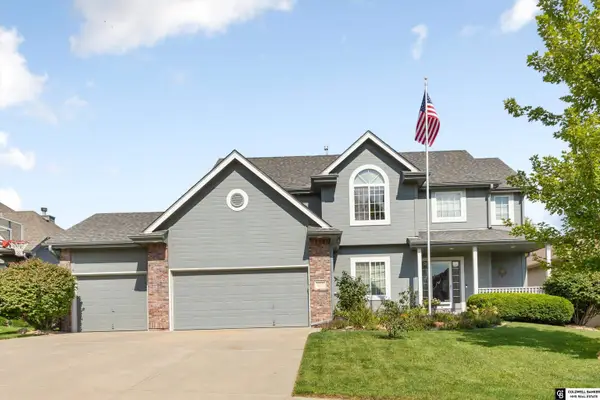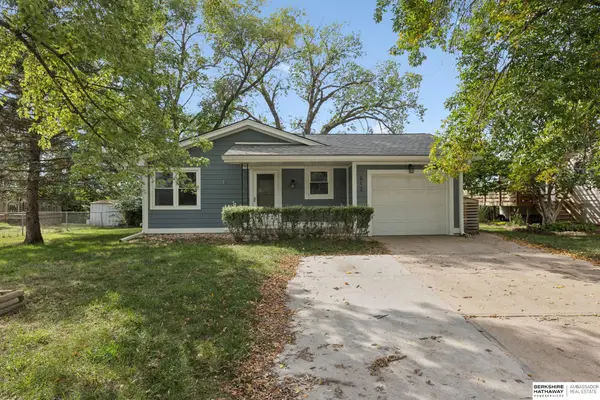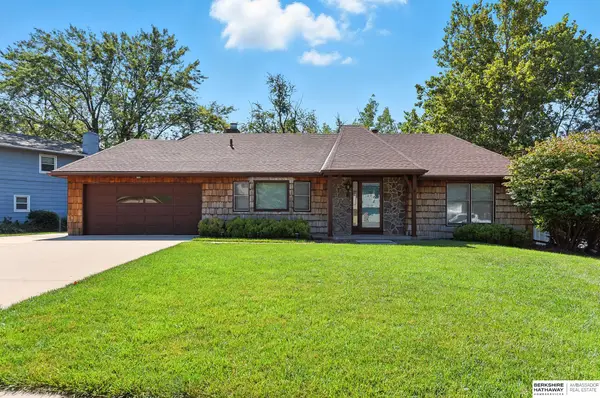1017 Day Drive, Bellevue, NE 68005
Local realty services provided by:Better Homes and Gardens Real Estate The Good Life Group
1017 Day Drive,Bellevue, NE 68005
$440,000
- 4 Beds
- 4 Baths
- 2,981 sq. ft.
- Single family
- Active
Listed by:joanne pugh
Office:midlands real estate
MLS#:22528144
Source:NE_OABR
Price summary
- Price:$440,000
- Price per sq. ft.:$147.6
About this home
Nestled into a cul-de-sac, and backing to Fontenelle Forest, this gorgeous home is waiting to become your private oasis in Bellevue! The luxurious customizations make this home a stunner that you will have to see to believe. The open concept main floor features a gourmet kitchen with custom cabinetry and quartz countertops, new luxury vinyl plank flooring throughout, soaring ceilings, and an expansive deck that faces a treed view. With all updated baths, a roomy primary suite with it's own balcony, custom built shelving in the walk-in closet, updated light fixtures, automated smart home technology, and nearly 3,000 sq ft of living space, this home offers nothing but splendor and sophistication. The upgrades continue into the garage with 2 heaters, slat wall and shelves for organizing and an epoxy floor! Don't miss this opportunity to make this house your HOME! Ask about the VA Assumable Loan with low interest rate!
Contact an agent
Home facts
- Year built:1977
- Listing ID #:22528144
- Added:1 day(s) ago
- Updated:October 01, 2025 at 11:39 PM
Rooms and interior
- Bedrooms:4
- Total bathrooms:4
- Full bathrooms:1
- Half bathrooms:2
- Living area:2,981 sq. ft.
Heating and cooling
- Cooling:Central Air
- Heating:Forced Air
Structure and exterior
- Year built:1977
- Building area:2,981 sq. ft.
- Lot area:0.32 Acres
Schools
- High school:South
- Middle school:Marrs
- Elementary school:Forest Station
Utilities
- Water:Public
- Sewer:Public Sewer
Finances and disclosures
- Price:$440,000
- Price per sq. ft.:$147.6
- Tax amount:$5,892 (2024)
New listings near 1017 Day Drive
- New
 $189,000Active3 beds 2 baths1,176 sq. ft.
$189,000Active3 beds 2 baths1,176 sq. ft.7205 S. 22nd Street, Bellevue, NE 68147
MLS# 22528140Listed by: MANAGEMENT ONE FIRST CHOICE - New
 $475,000Active5 beds 4 baths3,310 sq. ft.
$475,000Active5 beds 4 baths3,310 sq. ft.4714 Coffey Street, Papillion, NE 68133
MLS# 22528145Listed by: COLDWELL BANKER NHS RE - New
 $249,000Active4 beds 2 baths1,706 sq. ft.
$249,000Active4 beds 2 baths1,706 sq. ft.612 Nob Hill Terrace, Bellevue, NE 68005
MLS# 22528149Listed by: BHHS AMBASSADOR REAL ESTATE - Open Sat, 11am to 12:30pmNew
 $319,000Active4 beds 3 baths2,961 sq. ft.
$319,000Active4 beds 3 baths2,961 sq. ft.4915 Robin Drive, Bellevue, NE 68157
MLS# 22528071Listed by: BHHS AMBASSADOR REAL ESTATE - New
 $269,000Active3 beds 2 baths1,959 sq. ft.
$269,000Active3 beds 2 baths1,959 sq. ft.3720 Greene Avenue, Bellevue, NE 68147
MLS# 22528076Listed by: SCHAMP RESIDENTIAL - New
 Listed by BHGRE$345,000Active4 beds 3 baths2,706 sq. ft.
Listed by BHGRE$345,000Active4 beds 3 baths2,706 sq. ft.2512 Nottingham Drive, Bellevue, NE 68123
MLS# 22528098Listed by: BETTER HOMES AND GARDENS R.E. - New
 $299,900Active5 beds 4 baths4,096 sq. ft.
$299,900Active5 beds 4 baths4,096 sq. ft.1319 Camp Gifford Road, Bellevue, NE 68005
MLS# 22527993Listed by: BHHS AMBASSADOR REAL ESTATE - New
 Listed by BHGRE$139,000Active3 beds 2 baths1,272 sq. ft.
Listed by BHGRE$139,000Active3 beds 2 baths1,272 sq. ft.1809 Avery Road E, Bellevue, NE 68005
MLS# 22527994Listed by: BETTER HOMES AND GARDENS R.E. - New
 $375,000Active4 beds 3 baths2,689 sq. ft.
$375,000Active4 beds 3 baths2,689 sq. ft.901 Brenton Avenue, Bellevue, NE 68005
MLS# 22527981Listed by: BHHS AMBASSADOR REAL ESTATE
