11308 S 47 Street, Bellevue, NE 68133
Local realty services provided by:Better Homes and Gardens Real Estate The Good Life Group
11308 S 47 Street,Bellevue, NE 68133
$440,000
- 4 Beds
- 3 Baths
- 2,752 sq. ft.
- Single family
- Active
Listed by: bill black
Office: np dodge re sales inc 148dodge
MLS#:22523298
Source:NE_OABR
Price summary
- Price:$440,000
- Price per sq. ft.:$159.88
About this home
Looking for an Adorable Custom-built ranch in ever popular Ashford Hollow Neighborhood? Bellevue is the postal address, but Papillion is the school district in this small area! Why wait for new construction when this one is move in ready? All of the window treatments are up, the landscaping is complete and gorgeous, the fence is installed and the cover patio is waiting for you to enjoy. When it was built, numerous upgrades were added including high ceilings, gorgeous woodwork, beautiful open kitchen with granite countertops and surround sound in certain areas including the patio area. 2 main floor bedrooms (one currently being used as an office), main floor laundry and 2 bedrooms with walk in closets in basement. Close to the paved walking/bike trail and very close to Twin-creek shopping center and movie theater.
Contact an agent
Home facts
- Year built:2013
- Listing ID #:22523298
- Added:142 day(s) ago
- Updated:January 17, 2026 at 04:56 PM
Rooms and interior
- Bedrooms:4
- Total bathrooms:3
- Full bathrooms:1
- Living area:2,752 sq. ft.
Heating and cooling
- Cooling:Central Air
- Heating:Forced Air
Structure and exterior
- Roof:Composition
- Year built:2013
- Building area:2,752 sq. ft.
- Lot area:0.24 Acres
Schools
- High school:Papillion-La Vista South
- Middle school:Papillion
- Elementary school:Anderson Grove
Utilities
- Water:Public
- Sewer:Public Sewer
Finances and disclosures
- Price:$440,000
- Price per sq. ft.:$159.88
- Tax amount:$7,599 (2024)
New listings near 11308 S 47 Street
- New
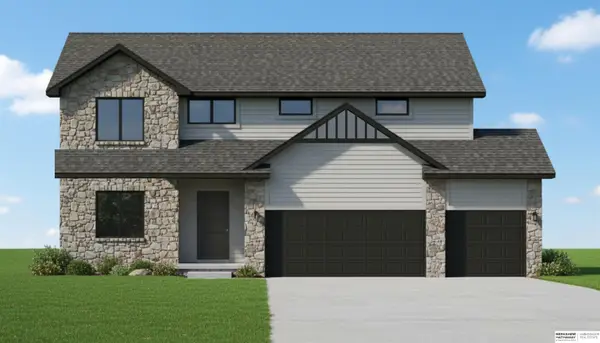 $544,820Active5 beds 4 baths2,346 sq. ft.
$544,820Active5 beds 4 baths2,346 sq. ft.5008 Pinehill Road, Bellevue, NE 68133
MLS# 22601813Listed by: BHHS AMBASSADOR REAL ESTATE - New
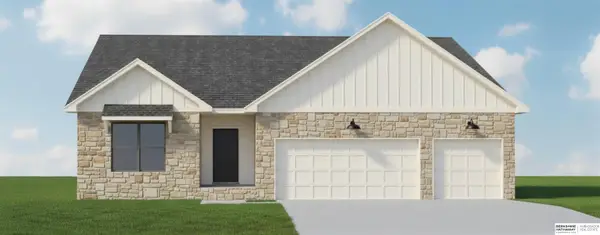 $486,085Active5 beds 3 baths2,622 sq. ft.
$486,085Active5 beds 3 baths2,622 sq. ft.5012 Pinehill Road, Bellevue, NE 68133
MLS# 22601810Listed by: BHHS AMBASSADOR REAL ESTATE - New
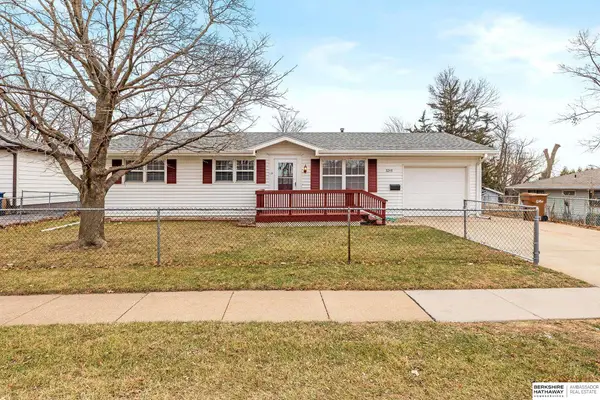 $195,000Active3 beds 2 baths1,920 sq. ft.
$195,000Active3 beds 2 baths1,920 sq. ft.3215 Gertrude Street, Bellevue, NE 68147
MLS# 22535521Listed by: BHHS AMBASSADOR REAL ESTATE - New
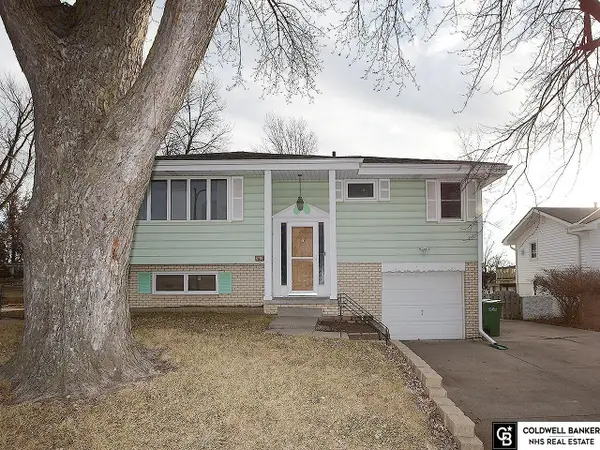 $285,000Active3 beds 2 baths2,550 sq. ft.
$285,000Active3 beds 2 baths2,550 sq. ft.7813 S 37th Street, Bellevue, NE 68147
MLS# 22601723Listed by: COLDWELL BANKER NHS RE - Open Sun, 12 to 2pmNew
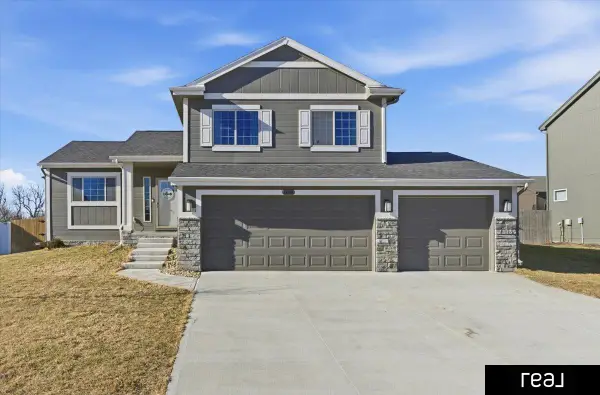 $390,000Active4 beds 3 baths1,862 sq. ft.
$390,000Active4 beds 3 baths1,862 sq. ft.15014 S 19th Street, Bellevue, NE 68123
MLS# 22601700Listed by: REAL BROKER NE, LLC - Open Sun, 1 to 3pmNew
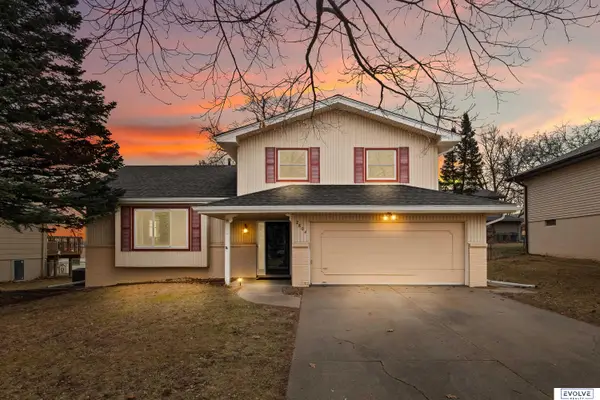 $318,000Active3 beds 3 baths2,002 sq. ft.
$318,000Active3 beds 3 baths2,002 sq. ft.2804 Greensboro Avenue, Bellevue, NE 68005
MLS# 22601614Listed by: EVOLVE REALTY - New
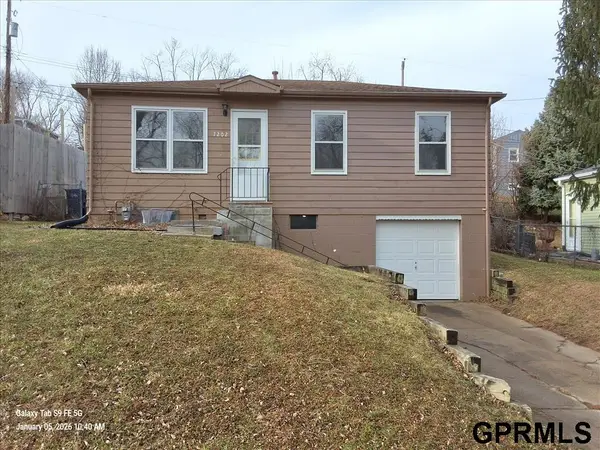 $169,500Active3 beds 1 baths1,156 sq. ft.
$169,500Active3 beds 1 baths1,156 sq. ft.7202 S. 23rd Street, Bellevue, NE 68147
MLS# 22601591Listed by: MANAGEMENT ONE FIRST CHOICE - New
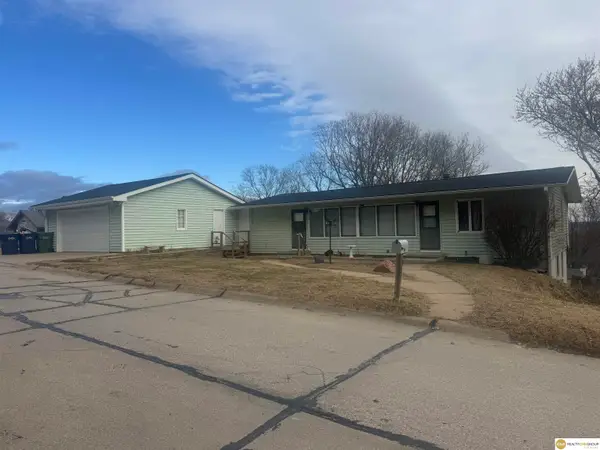 $235,000Active3 beds 3 baths2,421 sq. ft.
$235,000Active3 beds 3 baths2,421 sq. ft.1701 Jefferson Street, Bellevue, NE 68005
MLS# 22601511Listed by: REALTY ONE GROUP STERLING 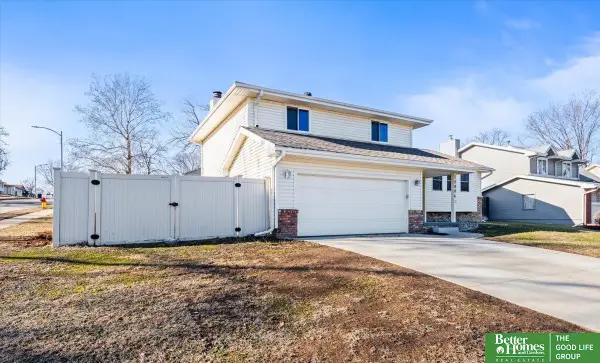 Listed by BHGRE$310,000Pending3 beds 3 baths1,900 sq. ft.
Listed by BHGRE$310,000Pending3 beds 3 baths1,900 sq. ft.12806 S 33rd Street, Bellevue, NE 68123
MLS# 22601375Listed by: BETTER HOMES AND GARDENS R.E.- New
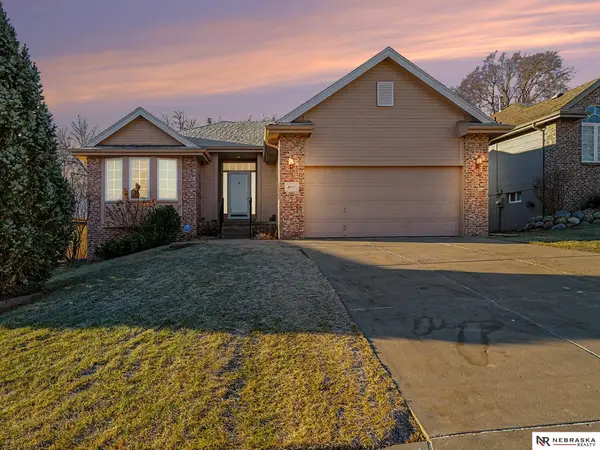 $350,000Active2 beds 2 baths1,528 sq. ft.
$350,000Active2 beds 2 baths1,528 sq. ft.4915 Fountain Drive, Bellevue, NE 68133
MLS# 22601317Listed by: NEBRASKA REALTY
