12033 Daniell Road, Bellevue, NE 68123
Local realty services provided by:Better Homes and Gardens Real Estate The Good Life Group
12033 Daniell Road,Bellevue, NE 68123
$440,900
- 4 Beds
- 3 Baths
- 2,282 sq. ft.
- Single family
- Active
Upcoming open houses
- Fri, Dec 1901:00 pm - 04:00 pm
- Sat, Dec 2001:00 pm - 04:00 pm
- Sun, Dec 2101:00 pm - 04:00 pm
- Sun, Dec 2801:00 pm - 04:00 pm
Listed by: carolina hogan
Office: regency homes
MLS#:22500107
Source:NE_OABR
Price summary
- Price:$440,900
- Price per sq. ft.:$193.21
- Monthly HOA dues:$10.42
About this home
Say HELLO! To this Encore Series Davinci floor plan from Regency Homes! Situated on a west facing lot, this abode is designed for maximum living at a fantastic price. Upon entry, appreciate the natural light streaming in from all areas, durable LVP flooring throughout the main level & an oversized great room with large picture windows and a thoughtfully designed fireplace. The open concept kitchen boasts quartz countertops, under cabinet lighting, expansive walk-in pantry with a “grocery drop” counter/cubbies for extra storage, and dinette with enough space for any sized table. Upstairs, you’ll find a primary bedroom/bathroom with direct access to the 2nd floor laundry to make laundry day a breeze, and a large flex space that is perfect for a potential office/game room. Finally, the 3 subsequent bedrooms feature large closets (2 of which are walk-ins!), and a contemporary design that is second to none! Place this beauty at the top of your “must see” list!
Contact an agent
Home facts
- Year built:2024
- Listing ID #:22500107
- Added:350 day(s) ago
- Updated:December 17, 2025 at 06:56 PM
Rooms and interior
- Bedrooms:4
- Total bathrooms:3
- Full bathrooms:1
- Half bathrooms:1
- Living area:2,282 sq. ft.
Heating and cooling
- Cooling:Central Air
- Heating:Forced Air
Structure and exterior
- Roof:Composition
- Year built:2024
- Building area:2,282 sq. ft.
- Lot area:0.21 Acres
Schools
- High school:Bellevue West
- Middle school:Lewis and Clark
- Elementary school:Bellevue Elementary
Utilities
- Water:Public
- Sewer:Public Sewer
Finances and disclosures
- Price:$440,900
- Price per sq. ft.:$193.21
- Tax amount:$2,564 (2024)
New listings near 12033 Daniell Road
- New
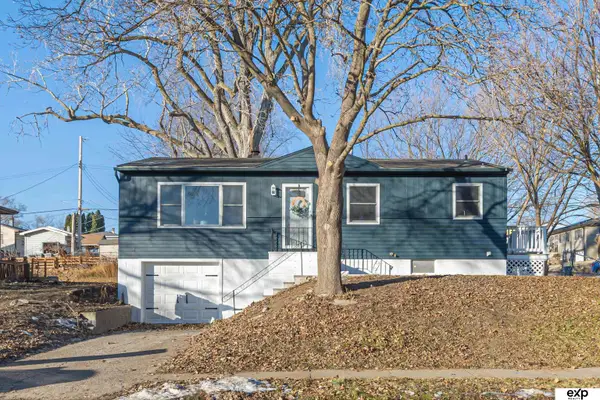 $230,000Active3 beds 1 baths1,000 sq. ft.
$230,000Active3 beds 1 baths1,000 sq. ft.3202 Wallace Avenue, Bellevue, NE 68046
MLS# 22535159Listed by: EXP REALTY LLC - New
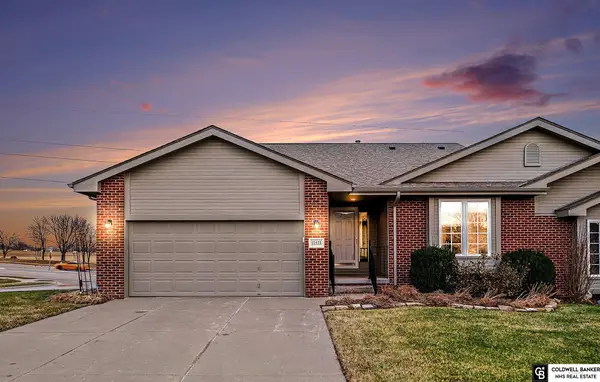 $300,000Active2 beds 2 baths1,358 sq. ft.
$300,000Active2 beds 2 baths1,358 sq. ft.11533 Lakeview Drive, Papillion, NE 68046
MLS# 22535141Listed by: COLDWELL BANKER NHS RE - New
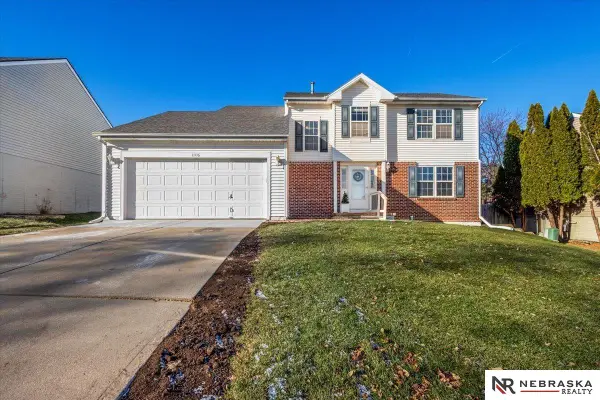 $310,000Active4 beds 3 baths1,926 sq. ft.
$310,000Active4 beds 3 baths1,926 sq. ft.11716 S 28th Street, Bellevue, NE 68123
MLS# 22535137Listed by: NEBRASKA REALTY - New
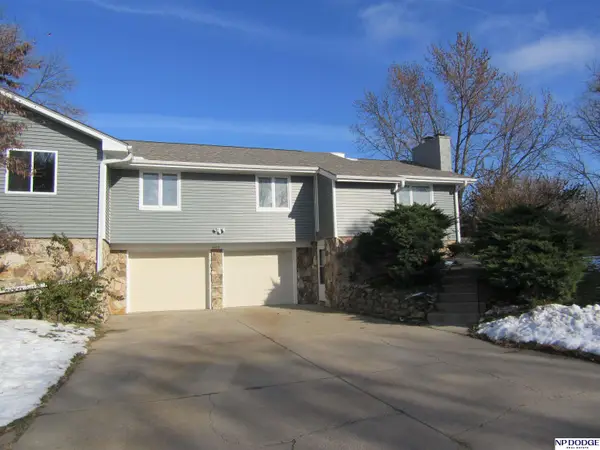 $399,900Active5 beds 3 baths
$399,900Active5 beds 3 baths4512 Virginia Street, Bellevue, NE 68157
MLS# 22534420Listed by: NP DODGE RE SALES INC SARPY - New
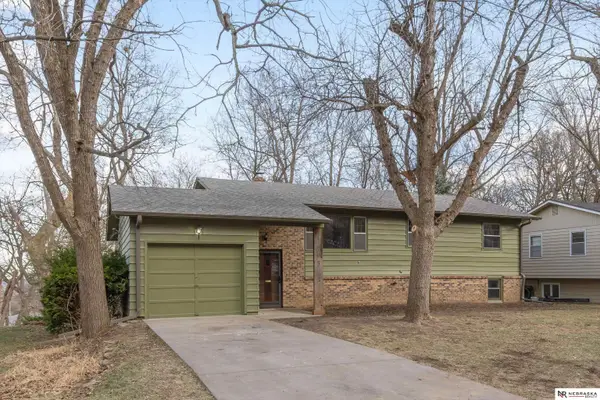 $249,900Active3 beds 2 baths2,002 sq. ft.
$249,900Active3 beds 2 baths2,002 sq. ft.1603 Washington Street, Bellevue, NE 68005
MLS# 22534686Listed by: NEBRASKA REALTY - New
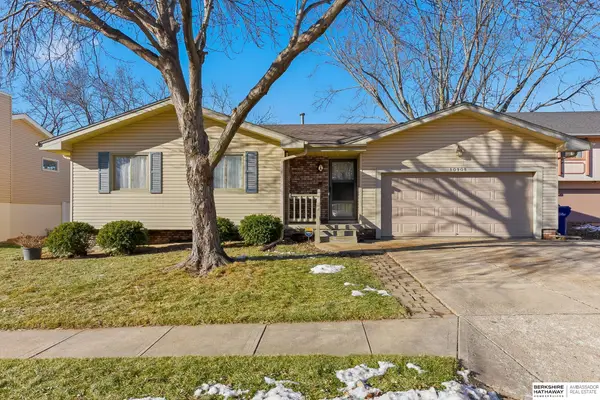 $270,000Active3 beds 2 baths1,361 sq. ft.
$270,000Active3 beds 2 baths1,361 sq. ft.10908 Bandlytown Place, Bellevue, NE 68123
MLS# 22535073Listed by: BHHS AMBASSADOR REAL ESTATE - New
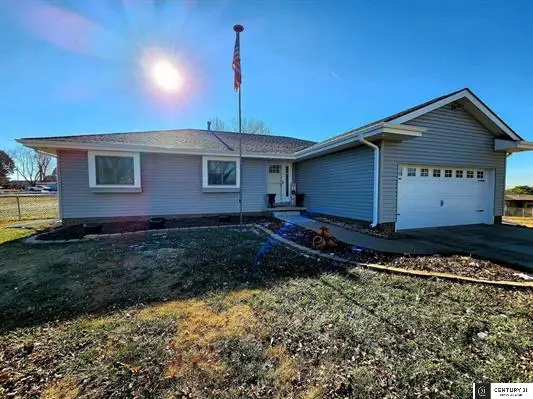 $350,000Active3 beds 3 baths2,606 sq. ft.
$350,000Active3 beds 3 baths2,606 sq. ft.3703 Marie Street, Bellevue, NE 68147
MLS# 22535045Listed by: CENTURY 21 CENTURY REAL ESTATE - New
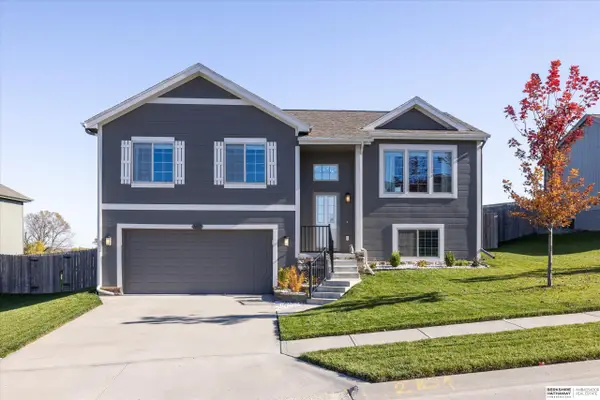 $349,000Active3 beds 2 baths1,701 sq. ft.
$349,000Active3 beds 2 baths1,701 sq. ft.14315 S 17th Street, Bellevue, NE 68123
MLS# 22534965Listed by: BHHS AMBASSADOR REAL ESTATE - New
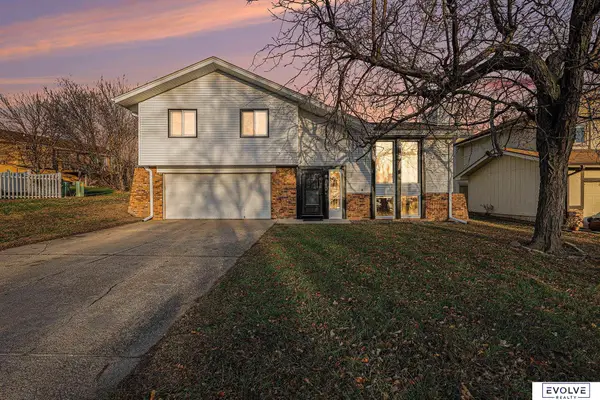 $299,500Active3 beds 3 baths1,549 sq. ft.
$299,500Active3 beds 3 baths1,549 sq. ft.11801 S 27th Street, Bellevue, NE 68123-0000
MLS# 22534944Listed by: EVOLVE REALTY - Open Sun, 1 to 2:30pmNew
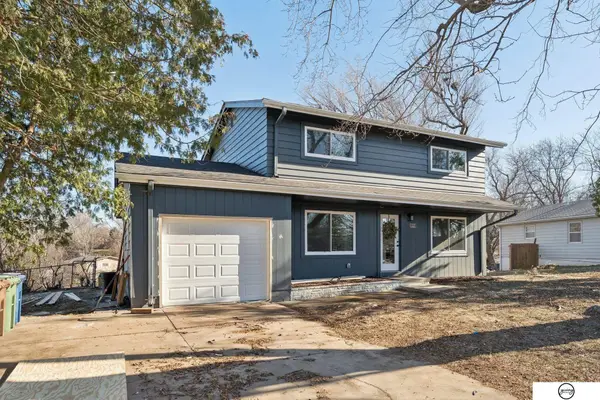 $280,000Active4 beds 2 baths1,512 sq. ft.
$280,000Active4 beds 2 baths1,512 sq. ft.1217 Wilroy Road, Bellevue, NE 68005
MLS# 22534923Listed by: GIVING REALTY
