12037 Daniell Road, Bellevue, NE 68123
Local realty services provided by:Better Homes and Gardens Real Estate The Good Life Group
12037 Daniell Road,Bellevue, NE 68123
$406,736
- 3 Beds
- 2 Baths
- 1,507 sq. ft.
- Single family
- Pending
Upcoming open houses
- Sun, Feb 1501:00 pm - 03:00 pm
Listed by: tasha moss, brittany m. hatjinos
Office: real broker ne, llc.
MLS#:22531323
Source:NE_OABR
Price summary
- Price:$406,736
- Price per sq. ft.:$269.9
- Monthly HOA dues:$16.67
About this home
Stop by the model at 12501 Quail Drive on Sundays 1-3 for access and info. Discover the meticulously designed Decker plan by Sherwood + Lane, an open-concept ranch-style home featuring three bedrooms on the main level, with the primary suite thoughtfully separated from the other two. Enjoy 8’ and 9’ main-floor ceilings, an open kitchen with granite countertops, full ceramic tile backsplash, soft-close custom cabinets, and stainless-steel appliances. The PLVT flooring flows through the kitchen, dinette, drop zone, and entry for a sleek, cohesive look. The contemporary linear fireplace adds a modern touch, while the convenient drop zone offer practical solutions for every day living. The primary suite is a true retreat, complete with a double vanity and a generous walk-in closet. Located in the desirable Liberty neighborhood. Estimated completion February 2026.
Contact an agent
Home facts
- Year built:2025
- Listing ID #:22531323
- Added:633 day(s) ago
- Updated:February 11, 2026 at 09:04 PM
Rooms and interior
- Bedrooms:3
- Total bathrooms:2
- Full bathrooms:1
- Living area:1,507 sq. ft.
Heating and cooling
- Cooling:Central Air
- Heating:Forced Air
Structure and exterior
- Year built:2025
- Building area:1,507 sq. ft.
- Lot area:0.21 Acres
Schools
- High school:Bellevue West
- Middle school:Lewis and Clark
- Elementary school:Bellevue Elementary
Utilities
- Water:Public
- Sewer:Public Sewer
Finances and disclosures
- Price:$406,736
- Price per sq. ft.:$269.9
- Tax amount:$712 (2024)
New listings near 12037 Daniell Road
- New
 $189,000Active4 beds 1 baths1,222 sq. ft.
$189,000Active4 beds 1 baths1,222 sq. ft.2503 Washington Street, Bellevue, NE 68005
MLS# 22603837Listed by: LEGACY REAL ESTATE LLC - New
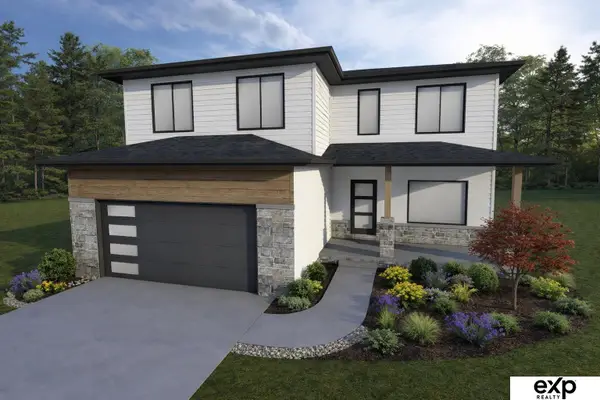 $420,000Active5 beds 3 baths2,156 sq. ft.
$420,000Active5 beds 3 baths2,156 sq. ft.13114 S 52nd Drive, Bellevue, NE 68133
MLS# 22603173Listed by: EXP REALTY LLC  $566,045Active5 beds 4 baths2,346 sq. ft.
$566,045Active5 beds 4 baths2,346 sq. ft.2205 Citta Circle, Bellevue, NE 68147
MLS# 22531556Listed by: REALTY ONE GROUP AUTHENTIC- New
 $650,000Active7 beds 4 baths
$650,000Active7 beds 4 baths6918 S 39th Street, Bellevue, NE 68147
MLS# 22603683Listed by: NEBRASKA REALTY - New
 $269,000Active3 beds 2 baths1,523 sq. ft.
$269,000Active3 beds 2 baths1,523 sq. ft.1314 Hansen Avenue, Bellevue, NE 68005-0000
MLS# 22603633Listed by: PJ MORGAN REAL ESTATE - New
 $265,000Active3 beds 3 baths1,214 sq. ft.
$265,000Active3 beds 3 baths1,214 sq. ft.1216 Hillcrest Drive, Bellevue, NE 68005
MLS# 22603630Listed by: BHHS AMBASSADOR REAL ESTATE - Open Sat, 1 to 3pmNew
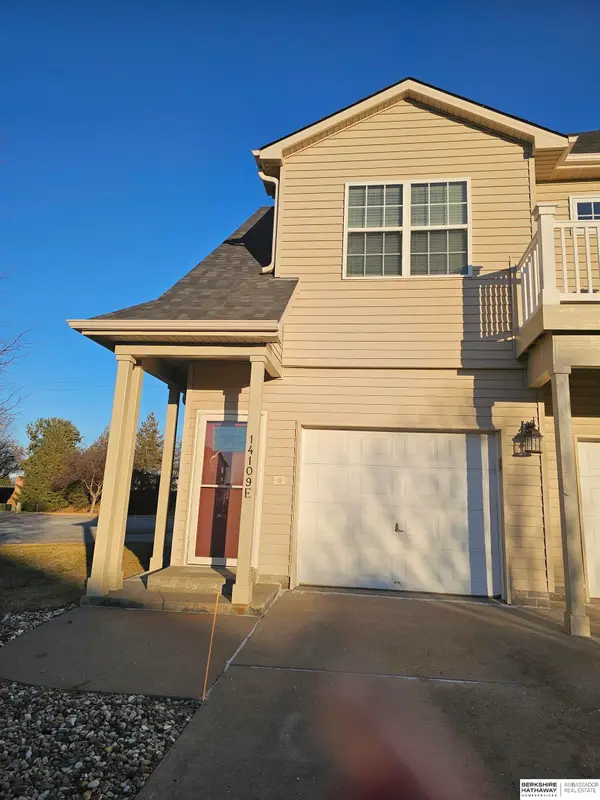 $220,000Active2 beds 2 baths1,457 sq. ft.
$220,000Active2 beds 2 baths1,457 sq. ft.14109 Tregaron Ridge Avenue #E, Bellevue, NE 68123
MLS# 22603598Listed by: BHHS AMBASSADOR REAL ESTATE - New
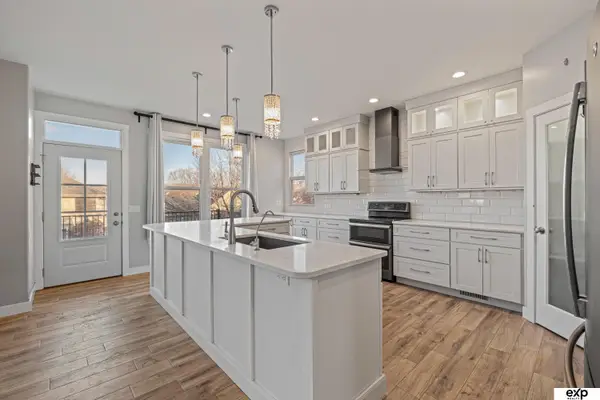 $430,000Active4 beds 4 baths3,205 sq. ft.
$430,000Active4 beds 4 baths3,205 sq. ft.9703 S 28th Street, Bellevue, NE 68123
MLS# 22603596Listed by: EXP REALTY LLC 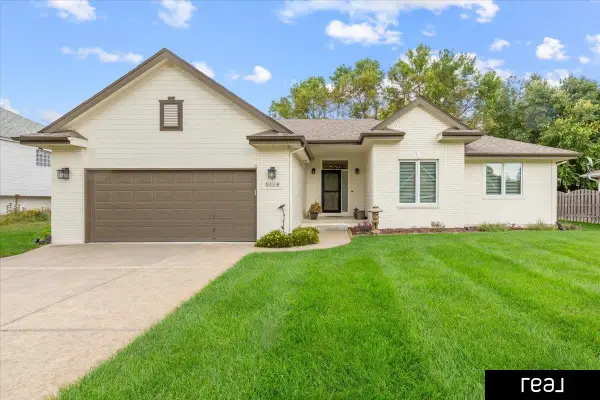 $348,900Pending3 beds 3 baths1,482 sq. ft.
$348,900Pending3 beds 3 baths1,482 sq. ft.5114 Timberridge Drive, Bellevue, NE 68133
MLS# 22603500Listed by: REAL BROKER NE, LLC- New
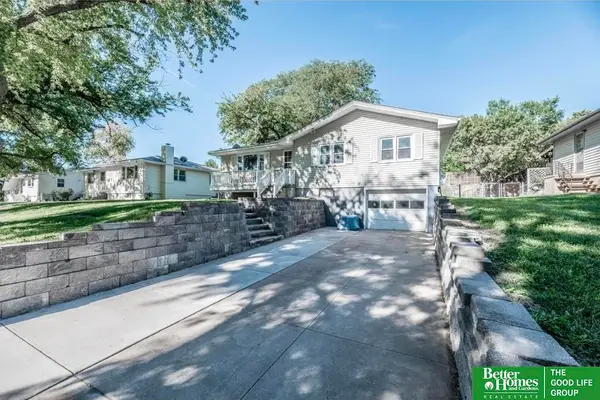 Listed by BHGRE$230,000Active3 beds 2 baths1,500 sq. ft.
Listed by BHGRE$230,000Active3 beds 2 baths1,500 sq. ft.1704 Pelton Avenue, Bellevue, NE 68005
MLS# 22603423Listed by: BETTER HOMES AND GARDENS R.E.

