1219 Robin Drive, Bellevue, NE 68005
Local realty services provided by:Better Homes and Gardens Real Estate The Good Life Group
Listed by:tim povich
Office:nebraska realty
MLS#:22525103
Source:NE_OABR
Price summary
- Price:$275,000
- Price per sq. ft.:$130.21
About this home
This beautifully updated 3-bedroom ranch blends modern touches with classic charm. Original hardwood floors have been refinished to a beautiful luster, while new LVP and carpet flow through the rest of the home. Fresh professional paint, new fixtures, and thoughtful updates make this home move-in ready. The redesigned kitchen features sleek cabinetry, stone countertops, stainless steel appliances, and a standalone pantry and opens to the living area with ample natural light from the large windows. There's a stylish full bath and all bedrooms have new ceiling fan fixtures, and the primary bedroom features a private 1/2 bath. The finished basement offers 2 versatile bonus rooms, perfect for an office, gym, or hobby space. Step outside to an extra-large backyard with endless potential plus a handy storage shed. Conveniently located just 4 blocks from Bellaire Elementary, 4 minutes to Offutt AFB, and close to shopping, dining, Old Town Bellevue, and Kennedy Freeway.
Contact an agent
Home facts
- Year built:1957
- Listing ID #:22525103
- Added:1 day(s) ago
- Updated:September 04, 2025 at 05:42 PM
Rooms and interior
- Bedrooms:3
- Total bathrooms:3
- Full bathrooms:2
- Half bathrooms:1
- Living area:2,112 sq. ft.
Heating and cooling
- Cooling:Central Air
- Heating:Forced Air
Structure and exterior
- Roof:Composition
- Year built:1957
- Building area:2,112 sq. ft.
- Lot area:0.25 Acres
Schools
- High school:Bellevue East
- Middle school:Bellevue Mission
- Elementary school:Belleaire
Utilities
- Water:Public
- Sewer:Public Sewer
Finances and disclosures
- Price:$275,000
- Price per sq. ft.:$130.21
- Tax amount:$1,393 (2024)
New listings near 1219 Robin Drive
- New
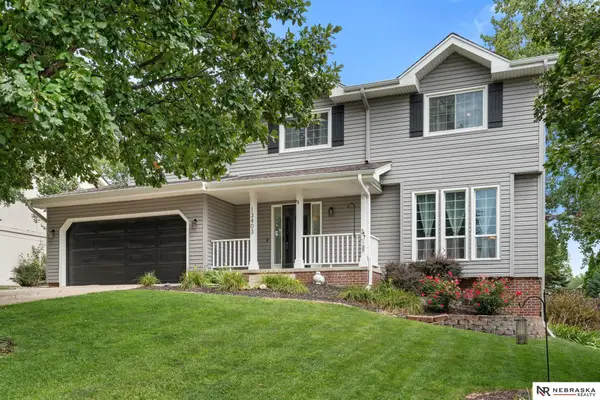 $370,000Active4 beds 3 baths2,356 sq. ft.
$370,000Active4 beds 3 baths2,356 sq. ft.13403 S 28 Street, Bellevue, NE 68123
MLS# 22525066Listed by: NEBRASKA REALTY - New
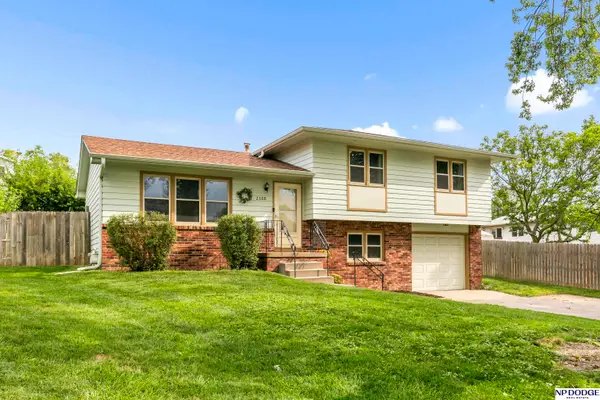 $270,000Active3 beds 3 baths1,580 sq. ft.
$270,000Active3 beds 3 baths1,580 sq. ft.2308 Julie Circle, Bellevue, NE 68005
MLS# 22525074Listed by: NP DODGE RE SALES INC 86DODGE - New
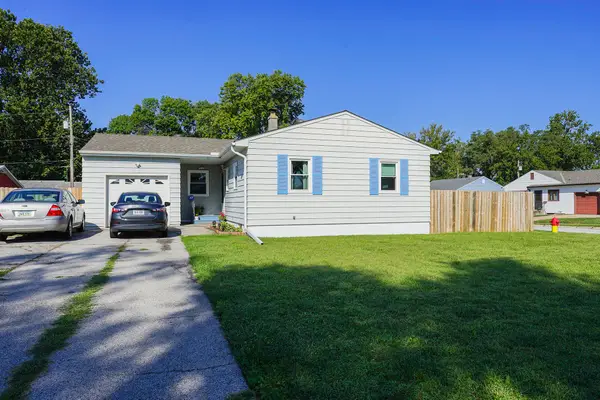 $230,000Active3 beds 2 baths1,848 sq. ft.
$230,000Active3 beds 2 baths1,848 sq. ft.3202 Reed Drive, BELLEVUE, NE 68005
MLS# 25-1871Listed by: NEXTHOME IN THE BLUFFS - New
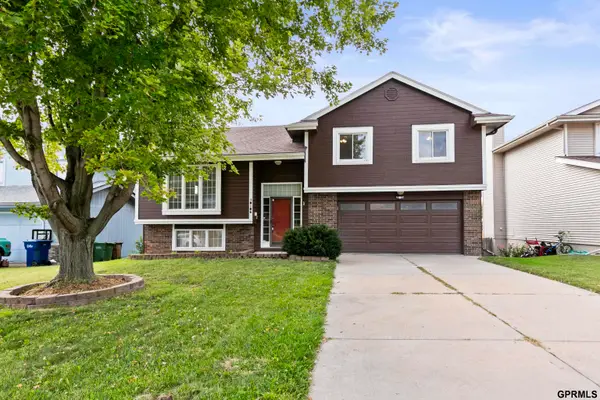 $315,000Active3 beds 3 baths1,695 sq. ft.
$315,000Active3 beds 3 baths1,695 sq. ft.10106 S 13th Street, Bellevue, NE 68123
MLS# 22525037Listed by: NEXTHOME SIGNATURE REAL ESTATE - Open Sun, 1 to 2:30pmNew
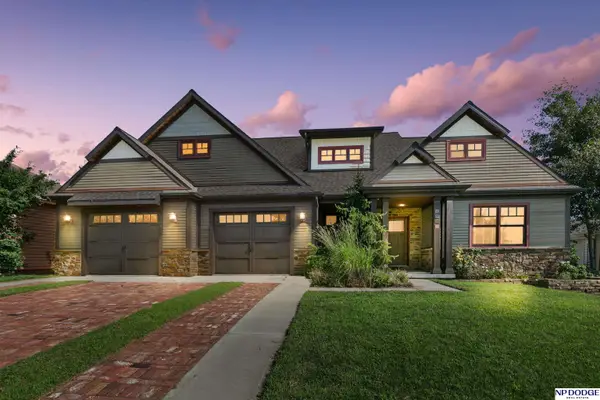 $799,500Active4 beds 5 baths4,951 sq. ft.
$799,500Active4 beds 5 baths4,951 sq. ft.4724 Coffey Street, Papillion, NE 68133
MLS# 22524922Listed by: NP DODGE RE SALES INC 148DODGE - New
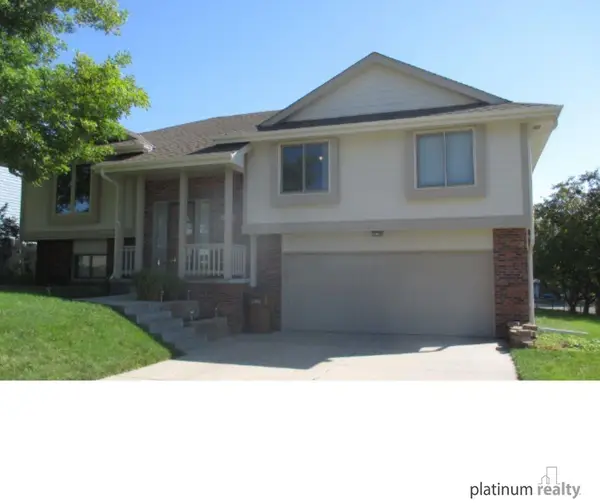 $290,000Active3 beds 3 baths2,322 sq. ft.
$290,000Active3 beds 3 baths2,322 sq. ft.9903 S 10 Street, Bellevue, NE 68123
MLS# 22524830Listed by: PLATINUM REALTY LLC - New
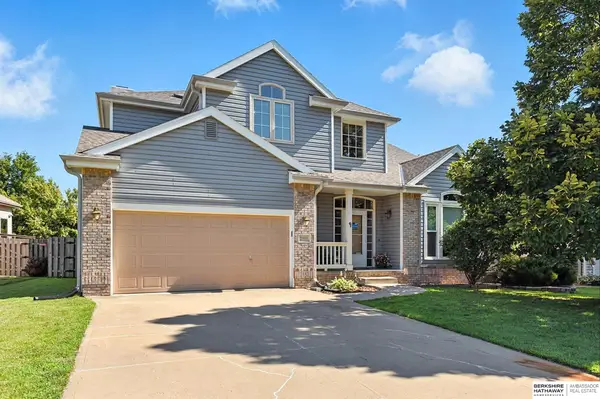 $350,000Active4 beds 3 baths2,042 sq. ft.
$350,000Active4 beds 3 baths2,042 sq. ft.2505 Calvin Street, Bellevue, NE 68123
MLS# 22524705Listed by: BHHS AMBASSADOR REAL ESTATE - New
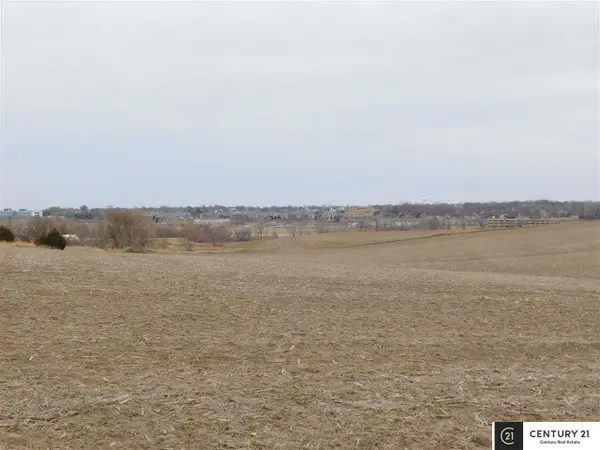 $600,000Active0 Acres
$600,000Active0 Acres0000 Cedar Island Road East Of Old 36th Street, Bellevue, NE 68123
MLS# 22524630Listed by: CENTURY 21 CENTURY REAL ESTATE 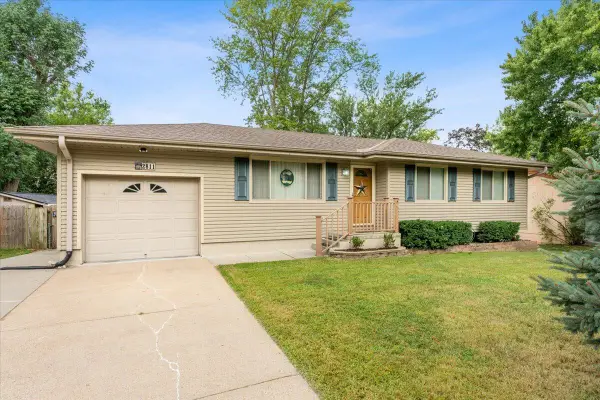 $265,000Pending3 beds 2 baths1,966 sq. ft.
$265,000Pending3 beds 2 baths1,966 sq. ft.2811 Janan Drive, BELLEVUE, NE 68005
MLS# 25-1833Listed by: REAL BROKER LLC
