12517 Quail Drive, Bellevue, NE 68123-0000
Local realty services provided by:Better Homes and Gardens Real Estate The Good Life Group
12517 Quail Drive,Bellevue, NE 68123-0000
$489,900
- 4 Beds
- 3 Baths
- 2,296 sq. ft.
- Single family
- Active
Upcoming open houses
- Fri, Dec 1901:00 pm - 04:00 pm
- Sat, Dec 2001:00 pm - 04:00 pm
- Sun, Dec 2101:00 pm - 04:00 pm
- Sun, Dec 2801:00 pm - 04:00 pm
- Fri, Jan 0201:00 pm - 04:00 pm
- Sat, Jan 0301:00 pm - 04:00 pm
- Sun, Jan 0401:00 pm - 04:00 pm
- Thu, Jan 0801:00 pm - 04:00 pm
- Fri, Jan 0901:00 pm - 04:00 pm
- Sat, Jan 1001:00 pm - 04:00 pm
- Sun, Jan 1101:00 pm - 04:00 pm
- Thu, Jan 1501:00 pm - 04:00 pm
- Fri, Jan 1601:00 pm - 04:00 pm
Listed by: carolina hogan
Office: regency homes
MLS#:22510123
Source:NE_OABR
Price summary
- Price:$489,900
- Price per sq. ft.:$213.37
- Monthly HOA dues:$10.42
About this home
Model Home – Now for Sale! Say HELLO to the Trilogy series Highland floorplan from Regency Homes! This west facing 2 story packs a lot of punch, boasting a thoughtfully designed open concept kitchen with birch shaker cabinets, quartz countertops, & an oversized walk-in pantry with counter & cubbies. A few more features to appreciate include beamed ceilings in the great room with a floor to ceiling stoned gas fireplace, and large picture windows throughout to let in all of that natural light. Don’t forget the additional 2nd floor flex space with accent wall, and primary bedroom separation along with the conveniently located 2nd floor laundry. The primary suite features a stunning beam detail ceiling, bathroom with dual sinks, an oversized walk-in shower, and a closet for days that is equipped to hold even the largest of wardrobes. Schedule your showing today & see exactly why Regency Homes has a reputation for delivering a spectacular home for over 60 years!
Contact an agent
Home facts
- Year built:2017
- Listing ID #:22510123
- Added:244 day(s) ago
- Updated:December 17, 2025 at 06:56 PM
Rooms and interior
- Bedrooms:4
- Total bathrooms:3
- Full bathrooms:1
- Half bathrooms:1
- Living area:2,296 sq. ft.
Heating and cooling
- Cooling:Central Air
- Heating:Forced Air
Structure and exterior
- Roof:Composition
- Year built:2017
- Building area:2,296 sq. ft.
- Lot area:0.28 Acres
Schools
- High school:Bellevue West
- Middle school:Lewis and Clark
- Elementary school:Bellevue Elementary
Utilities
- Water:Public
- Sewer:Public Sewer
Finances and disclosures
- Price:$489,900
- Price per sq. ft.:$213.37
- Tax amount:$8,966 (2024)
New listings near 12517 Quail Drive
- New
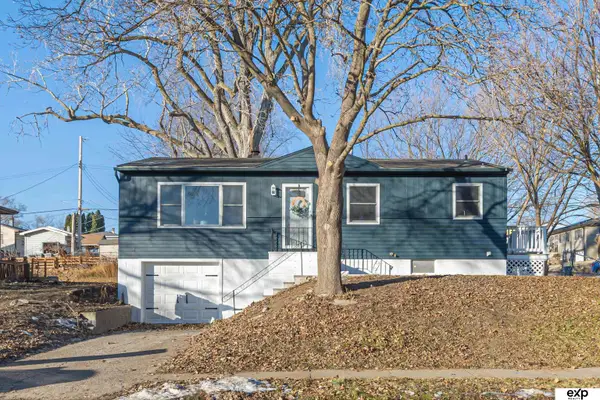 $230,000Active3 beds 1 baths1,000 sq. ft.
$230,000Active3 beds 1 baths1,000 sq. ft.3202 Wallace Avenue, Bellevue, NE 68046
MLS# 22535159Listed by: EXP REALTY LLC - New
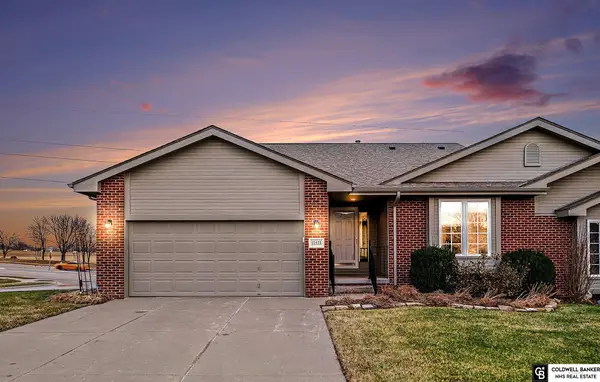 $300,000Active2 beds 2 baths1,358 sq. ft.
$300,000Active2 beds 2 baths1,358 sq. ft.11533 Lakeview Drive, Papillion, NE 68046
MLS# 22535141Listed by: COLDWELL BANKER NHS RE - New
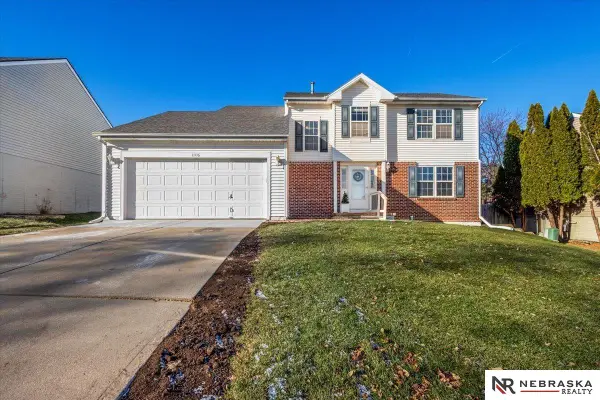 $310,000Active4 beds 3 baths1,926 sq. ft.
$310,000Active4 beds 3 baths1,926 sq. ft.11716 S 28th Street, Bellevue, NE 68123
MLS# 22535137Listed by: NEBRASKA REALTY - New
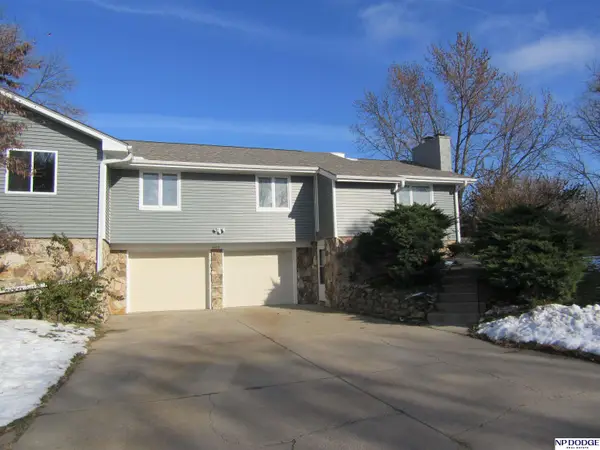 $399,900Active5 beds 3 baths
$399,900Active5 beds 3 baths4512 Virginia Street, Bellevue, NE 68157
MLS# 22534420Listed by: NP DODGE RE SALES INC SARPY - New
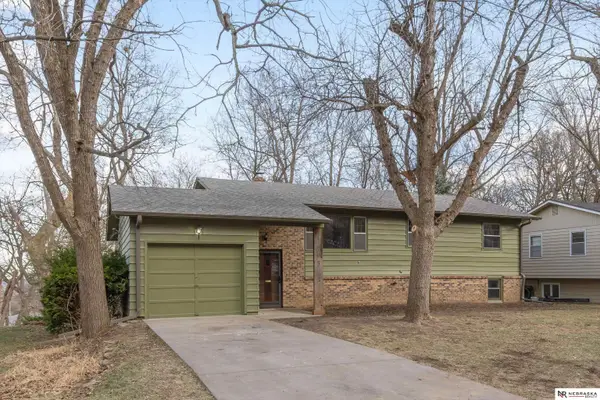 $249,900Active3 beds 2 baths2,002 sq. ft.
$249,900Active3 beds 2 baths2,002 sq. ft.1603 Washington Street, Bellevue, NE 68005
MLS# 22534686Listed by: NEBRASKA REALTY - New
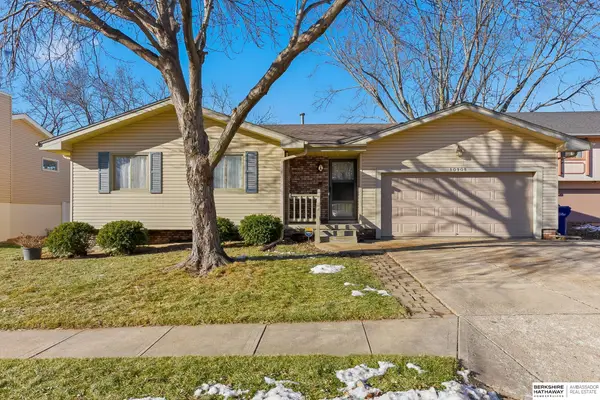 $270,000Active3 beds 2 baths1,361 sq. ft.
$270,000Active3 beds 2 baths1,361 sq. ft.10908 Bandlytown Place, Bellevue, NE 68123
MLS# 22535073Listed by: BHHS AMBASSADOR REAL ESTATE - New
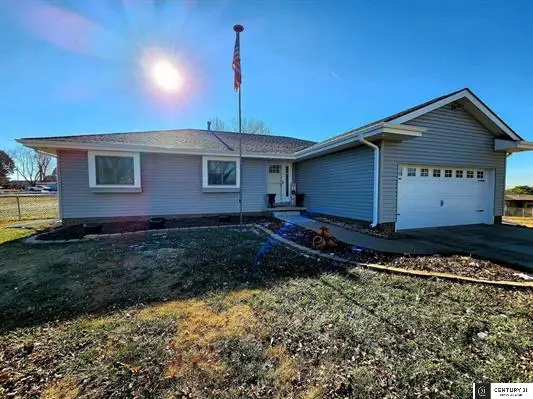 $350,000Active3 beds 3 baths2,606 sq. ft.
$350,000Active3 beds 3 baths2,606 sq. ft.3703 Marie Street, Bellevue, NE 68147
MLS# 22535045Listed by: CENTURY 21 CENTURY REAL ESTATE - New
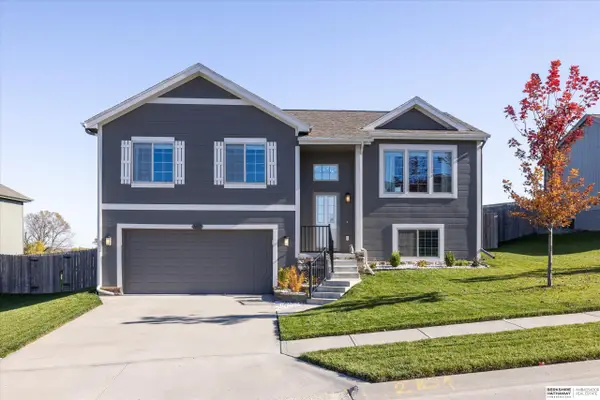 $349,000Active3 beds 2 baths1,701 sq. ft.
$349,000Active3 beds 2 baths1,701 sq. ft.14315 S 17th Street, Bellevue, NE 68123
MLS# 22534965Listed by: BHHS AMBASSADOR REAL ESTATE - New
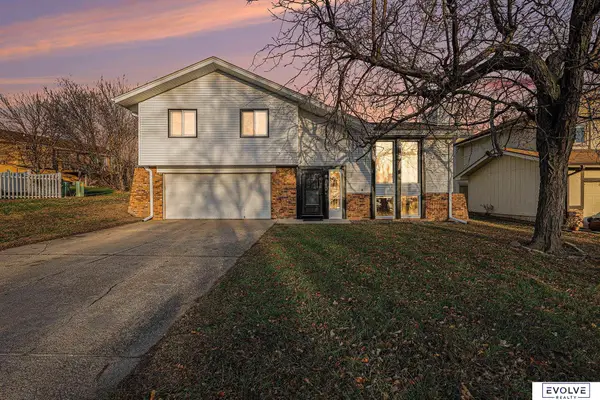 $299,500Active3 beds 3 baths1,549 sq. ft.
$299,500Active3 beds 3 baths1,549 sq. ft.11801 S 27th Street, Bellevue, NE 68123-0000
MLS# 22534944Listed by: EVOLVE REALTY - Open Sun, 1 to 2:30pmNew
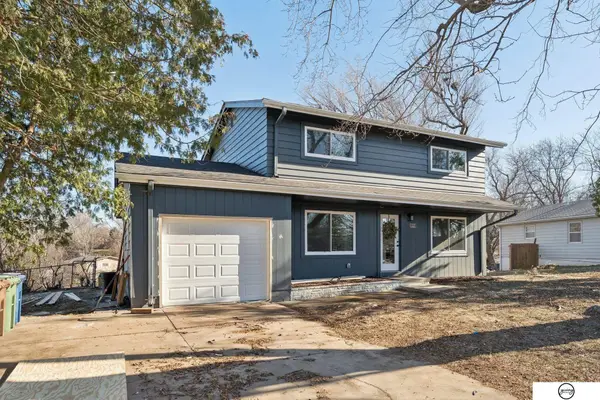 $280,000Active4 beds 2 baths1,512 sq. ft.
$280,000Active4 beds 2 baths1,512 sq. ft.1217 Wilroy Road, Bellevue, NE 68005
MLS# 22534923Listed by: GIVING REALTY
