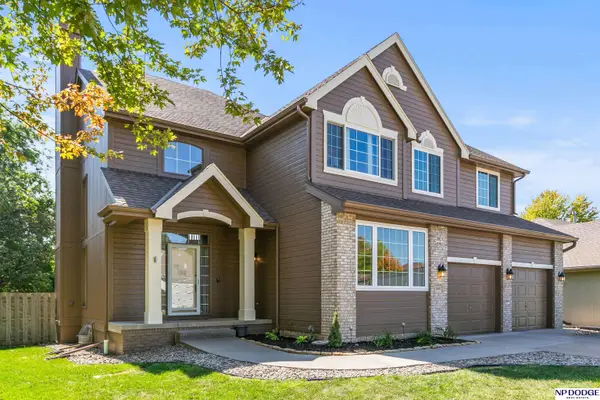13612 S 41st Circle, Bellevue, NE 68123
Local realty services provided by:Better Homes and Gardens Real Estate The Good Life Group
13612 S 41st Circle,Bellevue, NE 68123
$399,900
- 5 Beds
- 3 Baths
- 2,459 sq. ft.
- Single family
- Pending
Listed by:dave coover
Office:bhhs ambassador real estate
MLS#:22522810
Source:NE_OABR
Price summary
- Price:$399,900
- Price per sq. ft.:$162.63
About this home
Contract Pending Spacious 5 BR 3 Bath 2-story home on quiet cul-de-sac. This home was built by Horizon Homes in 2004 and features 2 x 6 exterior walls, R-25 attic insulation, main floor office, oversized 3-car garage and walkout basement all in an absolutely perfect location. Nestled in Heartland Hills subdivision, this home is literally steps away from school and mere minutes from Hwy 75 and Offutt AFB! All updated SS kitchen appliances and washer/dryer convey with the home. Recent improvements include new deck (2025), new HVAC, full privacy fence and new sprinklers (all in 2024) and new roof and windows (in 2023). Large 10 x 16 storage shed in back yard is perfect for your lawn equipment and storing outdoor games and furniture. This home is truly move in ready and will provide its new owners with ample space, comfortable living and elegant style in one of the area's most sought-after neighborhoods. All measurements approximate (AMA).
Contact an agent
Home facts
- Year built:2004
- Listing ID #:22522810
- Added:43 day(s) ago
- Updated:September 10, 2025 at 11:39 AM
Rooms and interior
- Bedrooms:5
- Total bathrooms:3
- Full bathrooms:2
- Half bathrooms:1
- Living area:2,459 sq. ft.
Heating and cooling
- Cooling:Central Air
- Heating:Forced Air
Structure and exterior
- Roof:Composition
- Year built:2004
- Building area:2,459 sq. ft.
- Lot area:0.22 Acres
Schools
- High school:Bellevue West
- Middle school:Lewis and Clark
- Elementary school:Bellevue Elementary
Utilities
- Water:Public
- Sewer:Public Sewer
Finances and disclosures
- Price:$399,900
- Price per sq. ft.:$162.63
New listings near 13612 S 41st Circle
- New
 $295,000Active3 beds 3 baths1,824 sq. ft.
$295,000Active3 beds 3 baths1,824 sq. ft.11004 S 18th Street, Bellevue, NE 68123
MLS# 22527407Listed by: NP DODGE RE SALES INC SARPY - New
 $399,000Active6 beds 4 baths3,200 sq. ft.
$399,000Active6 beds 4 baths3,200 sq. ft.2601 Calvin Street, Bellevue, NE 68123
MLS# 22527377Listed by: NP DODGE RE SALES INC SARPY - New
 $175,000Active2 beds 1 baths884 sq. ft.
$175,000Active2 beds 1 baths884 sq. ft.2519 Hancock Street, Bellevue, NE 68005
MLS# 22527380Listed by: CENTURY 21 CENTURY REAL ESTATE - Open Sun, 1 to 3pmNew
 $300,000Active3 beds 3 baths1,944 sq. ft.
$300,000Active3 beds 3 baths1,944 sq. ft.3009 Duane Avenue, Bellevue, NE 68123
MLS# 22527385Listed by: REAL BROKER NE, LLC - Open Sun, 1 to 3pmNew
 $375,000Active3 beds 2 baths1,493 sq. ft.
$375,000Active3 beds 2 baths1,493 sq. ft.4516 Lawnwood Drive, Bellevue, NE 68133
MLS# 22525659Listed by: BHHS AMBASSADOR REAL ESTATE - New
 Listed by BHGRE$225,000Active3 beds 2 baths890 sq. ft.
Listed by BHGRE$225,000Active3 beds 2 baths890 sq. ft.3009 Albert Street, Bellevue, NE 68147
MLS# 22527343Listed by: BETTER HOMES AND GARDENS R.E. - New
 $182,000Active2 beds 2 baths1,037 sq. ft.
$182,000Active2 beds 2 baths1,037 sq. ft.2205 Myrtle Street, Bellevue, NE 68047
MLS# 22527301Listed by: MANAGEMENT ONE FIRST CHOICE - New
 $357,500Active5 beds 3 baths3,092 sq. ft.
$357,500Active5 beds 3 baths3,092 sq. ft.3701 Groves Road, Bellevue, NE 68147
MLS# 22527307Listed by: BHHS AMBASSADOR REAL ESTATE - New
 $349,000Active4 beds 3 baths2,209 sq. ft.
$349,000Active4 beds 3 baths2,209 sq. ft.3504 Sheridan Circle, Bellevue, NE 68123
MLS# 22527298Listed by: NP DODGE RE SALES INC SARPY - New
 $1,500,000Active3 beds 2 baths1,193 sq. ft.
$1,500,000Active3 beds 2 baths1,193 sq. ft.1801 Pinecrest Road, Bellevue, NE 68123
MLS# 22527271Listed by: HEARTLAND PROPERTIES INC
