14319 Tregaron Drive, Bellevue, NE 68123
Local realty services provided by:Better Homes and Gardens Real Estate The Good Life Group
14319 Tregaron Drive,Bellevue, NE 68123
$345,000
- 3 Beds
- 2 Baths
- 1,450 sq. ft.
- Single family
- Pending
Listed by:vince kline
Office:np dodge re sales inc 86dodge
MLS#:22526096
Source:NE_OABR
Price summary
- Price:$345,000
- Price per sq. ft.:$237.93
About this home
Built in 2020, this nearly new, turn-key ranch pairs curb appeal and space with an easy open plan, plus a 3-car garage. The great room centers on a stacked-stone fireplace and a wall of windows for great natural light. The kitchen checks all the boxes with a large island, pendant lighting, quartz counters, and stainless appliances; dining opens to the deck for effortless grilling. Durable LVP flows through the entry/kitchen/dining, with main-level laundry just off the garage. The private primary suite features a tray ceiling, quartz double-sink vanity, and a roomy walk-in closet. Downstairs, the unfinished walkout lower level (daylight windows; bath rough-in) offers tons of potential for anyone needing more space. Out back, enjoy a tree-lined backdrop with no direct rear neighbor and a scenic view all the way to the Loess Hills. Ideal Bellevue location near Kennedy Fwy/75, parks (Hyda Hills Park/Lake within walking distance!), schools, and Offutt. Move-in ready and easy to love.
Contact an agent
Home facts
- Year built:2020
- Listing ID #:22526096
- Added:47 day(s) ago
- Updated:October 09, 2025 at 07:31 AM
Rooms and interior
- Bedrooms:3
- Total bathrooms:2
- Full bathrooms:1
- Living area:1,450 sq. ft.
Heating and cooling
- Cooling:Central Air
- Heating:Forced Air
Structure and exterior
- Roof:Composition
- Year built:2020
- Building area:1,450 sq. ft.
- Lot area:0.23 Acres
Schools
- High school:Bellevue East
- Middle school:Bellevue Mission
- Elementary school:Fairview
Utilities
- Water:Public
- Sewer:Public Sewer
Finances and disclosures
- Price:$345,000
- Price per sq. ft.:$237.93
- Tax amount:$6,078 (2024)
New listings near 14319 Tregaron Drive
- Open Thu, 5:30 to 7pmNew
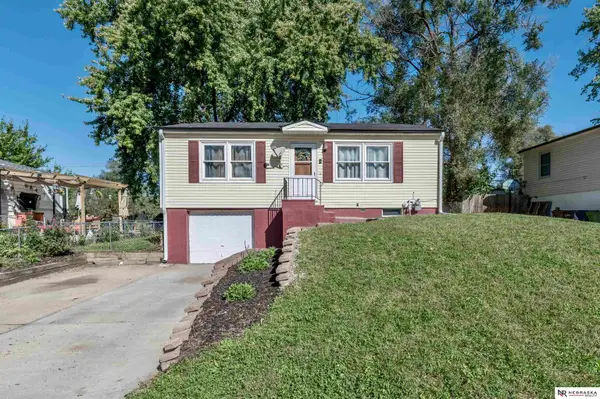 $220,000Active3 beds 2 baths1,424 sq. ft.
$220,000Active3 beds 2 baths1,424 sq. ft.2402 Emiline Street, Bellevue, NE 68147
MLS# 22528974Listed by: NEBRASKA REALTY - New
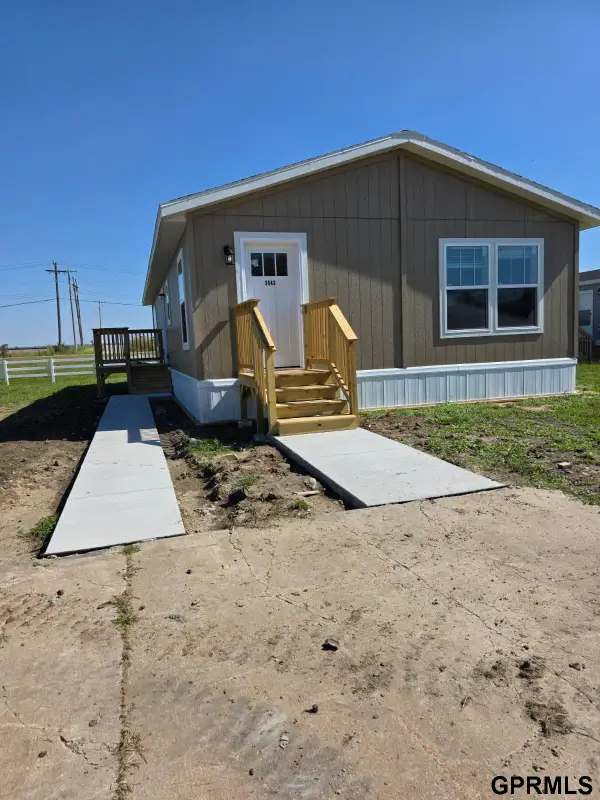 $132,900Active3 beds 2 baths1,230 sq. ft.
$132,900Active3 beds 2 baths1,230 sq. ft.3543 Warren Place, Bellevue, NE 68005
MLS# 22528987Listed by: REVEL REALTY - New
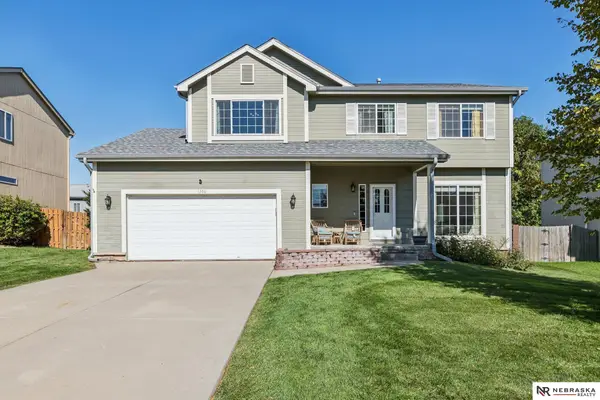 $379,000Active4 beds 3 baths2,178 sq. ft.
$379,000Active4 beds 3 baths2,178 sq. ft.1506 Halifax Street, Bellevue, NE 68123
MLS# 22528916Listed by: NEBRASKA REALTY - New
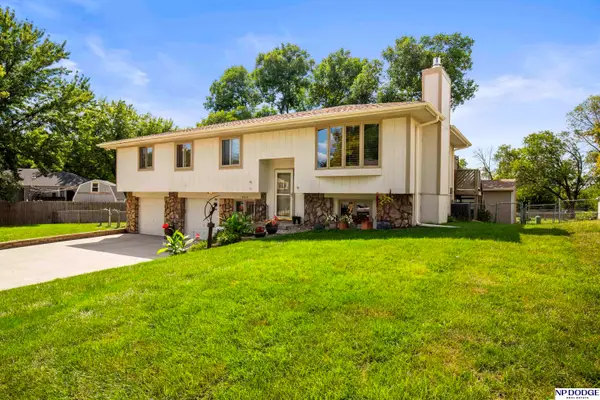 $300,000Active3 beds 3 baths2,052 sq. ft.
$300,000Active3 beds 3 baths2,052 sq. ft.8614 S 46th Avenue, Omaha, NE 68157
MLS# 22528900Listed by: NP DODGE RE SALES INC SARPY - New
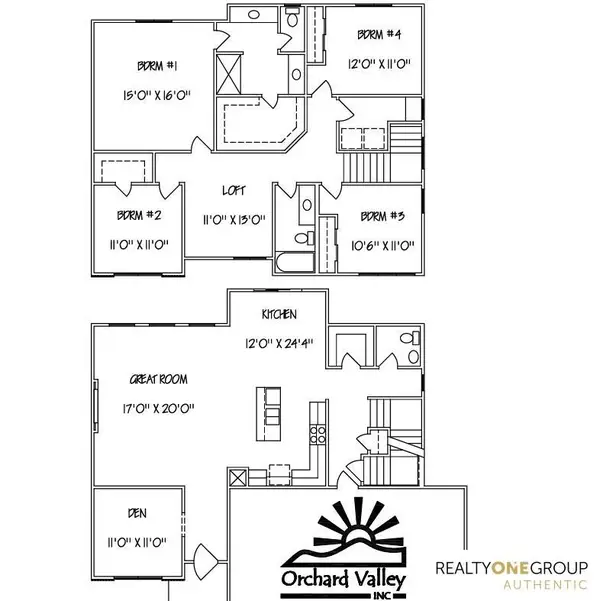 $536,972Active5 beds 4 baths3,207 sq. ft.
$536,972Active5 beds 4 baths3,207 sq. ft.8711 S 23rd Street, Bellevue, NE 68147
MLS# 22528683Listed by: REALTY ONE GROUP AUTHENTIC - New
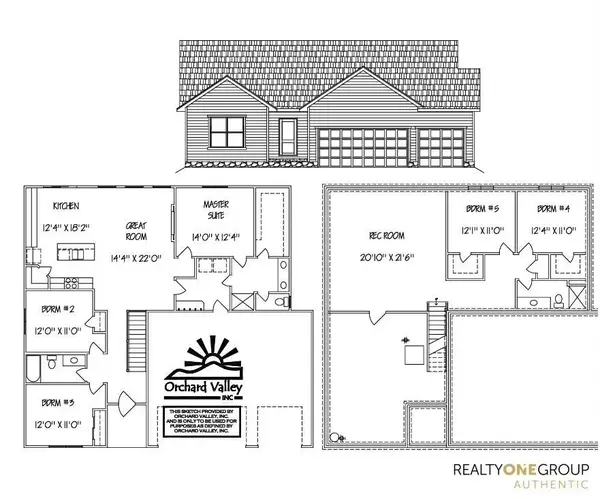 $467,835Active5 beds 3 baths2,583 sq. ft.
$467,835Active5 beds 3 baths2,583 sq. ft.13307 S 49th Street, Bellevue, NE 68133
MLS# 22528675Listed by: REALTY ONE GROUP AUTHENTIC - New
 $536,972Active5 beds 4 baths3,207 sq. ft.
$536,972Active5 beds 4 baths3,207 sq. ft.4910 Pinehill Road, Bellevue, NE 68133
MLS# 22528677Listed by: REALTY ONE GROUP AUTHENTIC - New
 $535,101Active5 beds 3 baths2,947 sq. ft.
$535,101Active5 beds 3 baths2,947 sq. ft.4906 Pinehill Road, Bellevue, NE 68133
MLS# 22528678Listed by: REALTY ONE GROUP AUTHENTIC - New
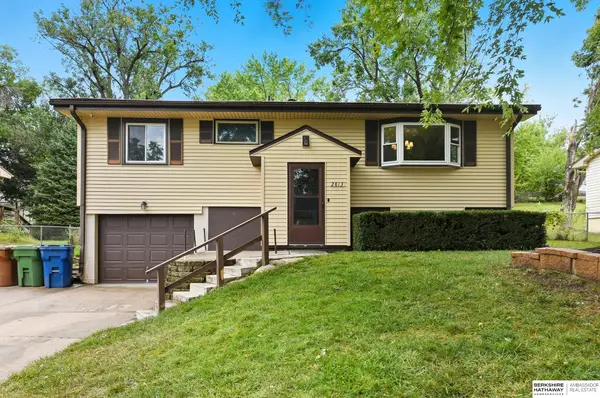 $270,000Active3 beds 2 baths1,660 sq. ft.
$270,000Active3 beds 2 baths1,660 sq. ft.2813 Bryan Avenue, Bellevue, NE 68005
MLS# 22528649Listed by: BHHS AMBASSADOR REAL ESTATE - New
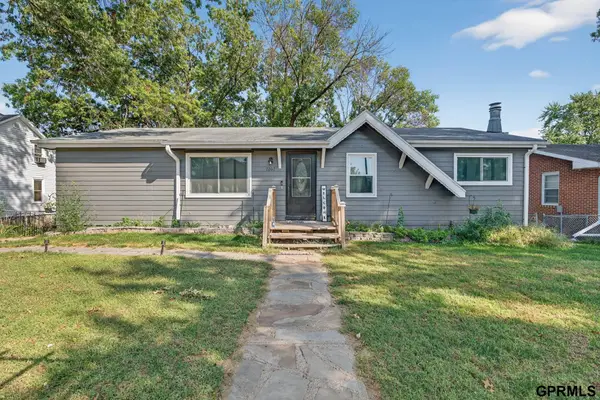 $199,000Active3 beds 2 baths2,056 sq. ft.
$199,000Active3 beds 2 baths2,056 sq. ft.7207 S 21 Street, Bellevue, NE 68147
MLS# 22528152Listed by: TOAST REAL ESTATE
