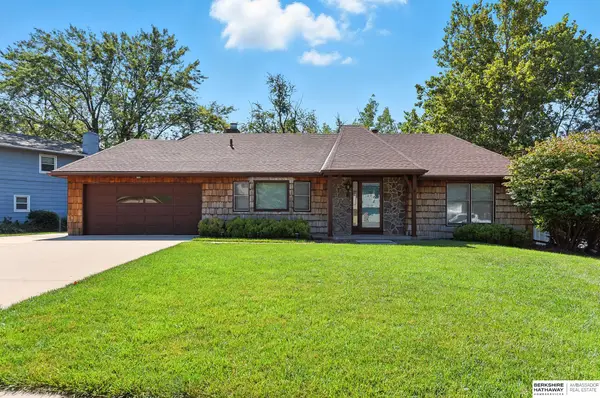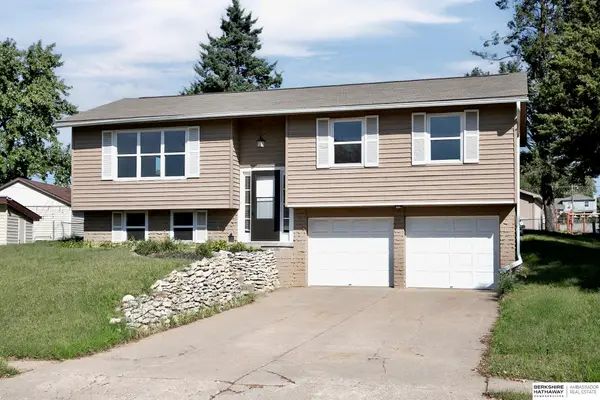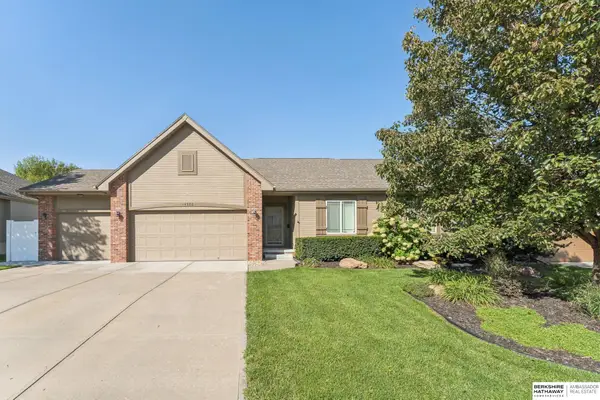14417 Tregaron Drive, Bellevue, NE 68123
Local realty services provided by:Better Homes and Gardens Real Estate The Good Life Group
14417 Tregaron Drive,Bellevue, NE 68123
$425,000
- 4 Beds
- 3 Baths
- - sq. ft.
- Single family
- Sold
Listed by:shona emsick
Office:bhhs ambassador real estate
MLS#:22520310
Source:NE_OABR
Sorry, we are unable to map this address
Price summary
- Price:$425,000
About this home
Want a perfect sunrise overlooking a forever green space? Want a huge 2-story home with a walkout basement waiting for your design ideas? Here it is! Welcome to this spacious, open concept home with updates to meet your discerning tastes. The vast kitchen has a large island, a ton of cabinet space, updated beautiful quartz countertops and tile backsplash, a pantry, a convenient drop zone, and access to the deck. The large covered deck invites you out to a beautiful, peaceful spot to greet the morning sun with a cup of coffee or wind down with your favorite cocktail. Abundant natural light fills the kitchen/family room/dining area. A main floor office is conveniently located on the main floor. Upstairs, the primary bedroom features a large bathroom with a double vanity and a huge walk-in closet. Three large bedrooms and hall bath complete the upper level. The convenient location close to Offutt Air Force Base, schools, parks, shopping, and dining makes this house the one for you!!
Contact an agent
Home facts
- Year built:2020
- Listing ID #:22520310
- Added:90 day(s) ago
- Updated:October 01, 2025 at 04:44 PM
Rooms and interior
- Bedrooms:4
- Total bathrooms:3
- Full bathrooms:1
- Half bathrooms:1
Heating and cooling
- Cooling:Central Air
- Heating:Forced Air
Structure and exterior
- Roof:Composition
- Year built:2020
Schools
- High school:Bellevue East
- Middle school:Bellevue Mission
- Elementary school:Fairview
Utilities
- Water:Public
- Sewer:Public Sewer
Finances and disclosures
- Price:$425,000
- Tax amount:$7,158 (2024)
New listings near 14417 Tregaron Drive
- New
 $319,000Active4 beds 3 baths2,961 sq. ft.
$319,000Active4 beds 3 baths2,961 sq. ft.4915 Robin Drive, Bellevue, NE 68157
MLS# 22528071Listed by: BHHS AMBASSADOR REAL ESTATE - New
 $269,000Active3 beds 2 baths1,959 sq. ft.
$269,000Active3 beds 2 baths1,959 sq. ft.3720 Greene Avenue, Bellevue, NE 68147
MLS# 22528076Listed by: SCHAMP RESIDENTIAL - New
 Listed by BHGRE$345,000Active4 beds 3 baths2,706 sq. ft.
Listed by BHGRE$345,000Active4 beds 3 baths2,706 sq. ft.2512 Nottingham Drive, Bellevue, NE 68123
MLS# 22528098Listed by: BETTER HOMES AND GARDENS R.E. - New
 $299,900Active5 beds 4 baths4,096 sq. ft.
$299,900Active5 beds 4 baths4,096 sq. ft.1319 Camp Gifford Road, Bellevue, NE 68005
MLS# 22527993Listed by: BHHS AMBASSADOR REAL ESTATE - New
 Listed by BHGRE$139,000Active3 beds 2 baths1,272 sq. ft.
Listed by BHGRE$139,000Active3 beds 2 baths1,272 sq. ft.1809 Avery Road E, Bellevue, NE 68005
MLS# 22527994Listed by: BETTER HOMES AND GARDENS R.E. - New
 $375,000Active4 beds 3 baths2,689 sq. ft.
$375,000Active4 beds 3 baths2,689 sq. ft.901 Brenton Avenue, Bellevue, NE 68005
MLS# 22527981Listed by: BHHS AMBASSADOR REAL ESTATE - New
 $260,000Active3 beds 2 baths1,625 sq. ft.
$260,000Active3 beds 2 baths1,625 sq. ft.2212 Greensboro Avenue, Bellevue, NE 68005
MLS# 22527405Listed by: BHHS AMBASSADOR REAL ESTATE - New
 $199,900Active2 beds 1 baths744 sq. ft.
$199,900Active2 beds 1 baths744 sq. ft.2709 Franklin Street, Bellevue, NE 68005
MLS# 22527952Listed by: KELLER WILLIAMS GREATER OMAHA - New
 $299,000Active4 beds 3 baths1,571 sq. ft.
$299,000Active4 beds 3 baths1,571 sq. ft.3508 Jason Circle, Bellevue, NE 68123
MLS# 22527884Listed by: NEBRASKA REALTY - New
 $440,000Active4 beds 3 baths2,837 sq. ft.
$440,000Active4 beds 3 baths2,837 sq. ft.14502 S 22nd Street, Bellevue, NE 68812-3
MLS# 22527772Listed by: BHHS AMBASSADOR REAL ESTATE
