1509 Brenda Drive, Bellevue, NE 68005
Local realty services provided by:Better Homes and Gardens Real Estate The Good Life Group
1509 Brenda Drive,Bellevue, NE 68005
$350,000
- 4 Beds
- 4 Baths
- 3,551 sq. ft.
- Single family
- Active
Listed by:jessica rangel
Office:nebraska realty
MLS#:22517498
Source:NE_OABR
Price summary
- Price:$350,000
- Price per sq. ft.:$98.56
About this home
Welcome home to this spacious 4 bedroom, 4 bathroom beauty nestled in the heart of Bellevue! Offering over 3,500 finished square feet, this home has room for everyone with an inviting floor plan and timeless updates. The main level boasts soaring ceilings, a cozy fireplace, and plenty of natural light, making it perfect for both everyday living and entertaining. The kitchen offers ample cabinetry and dining space with views of the backyard. Retreat to the primary suite with its own private bath, while additional bedrooms provide comfort and flexibility for family, guests, or a home office. The finished lower level includes a large rec room, wet bar, and bonus space ideal for game nights or gatherings. Step outside to enjoy the spacious yard on a corner lot, complete with mature landscaping and room to relax. With a 2-car garage, updated systems, and a location close to schools, parks, shopping, dining, and Offutt AFB—you’ll love everything about this home!
Contact an agent
Home facts
- Year built:1968
- Listing ID #:22517498
- Added:24 day(s) ago
- Updated:September 11, 2025 at 04:00 AM
Rooms and interior
- Bedrooms:4
- Total bathrooms:4
- Full bathrooms:1
- Living area:3,551 sq. ft.
Heating and cooling
- Cooling:Central Air
- Heating:Forced Air
Structure and exterior
- Year built:1968
- Building area:3,551 sq. ft.
- Lot area:0.27 Acres
Schools
- High school:Bellevue East
- Middle school:Logan Fontenelle
- Elementary school:Wake Robin
Utilities
- Water:Public
- Sewer:Public Sewer
Finances and disclosures
- Price:$350,000
- Price per sq. ft.:$98.56
New listings near 1509 Brenda Drive
- New
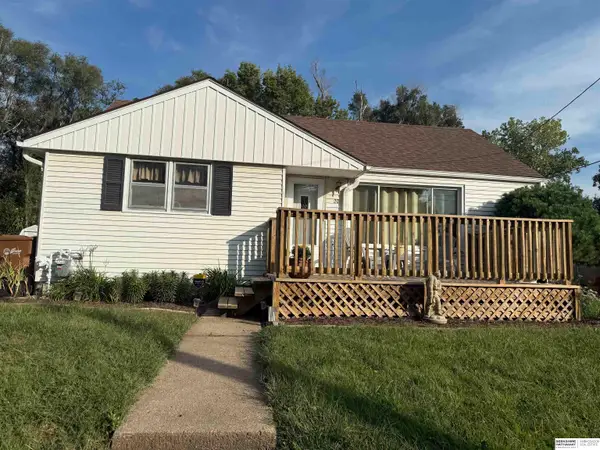 $178,000Active2 beds 1 baths881 sq. ft.
$178,000Active2 beds 1 baths881 sq. ft.20 Martinview Road, Bellevue, NE 68005
MLS# 22526304Listed by: BHHS AMBASSADOR REAL ESTATE - New
 $425,000Active4 beds 4 baths2,927 sq. ft.
$425,000Active4 beds 4 baths2,927 sq. ft.9608 S 26th Avenue, Bellevue, NE 68147
MLS# 22526334Listed by: NEBRASKA REALTY 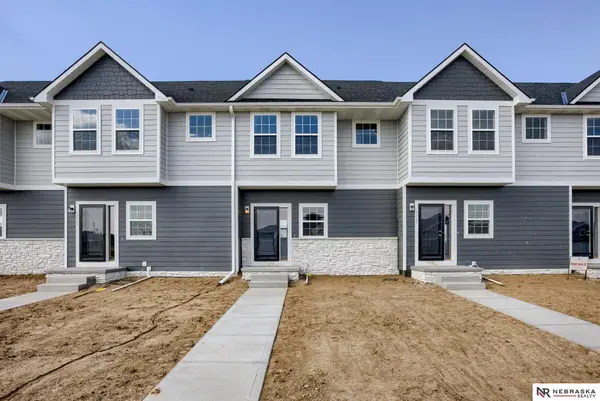 $254,000Pending2 beds 2 baths1,128 sq. ft.
$254,000Pending2 beds 2 baths1,128 sq. ft.4619 Leawood Court, Bellevue, NE 68133
MLS# 22512711Listed by: NEBRASKA REALTY- New
 $295,000Active3 beds 3 baths2,488 sq. ft.
$295,000Active3 beds 3 baths2,488 sq. ft.7109 Sun Valley Drive, Omaha, NE 68157
MLS# 22526276Listed by: NEBRASKA REALTY - Open Sun, 3 to 5pmNew
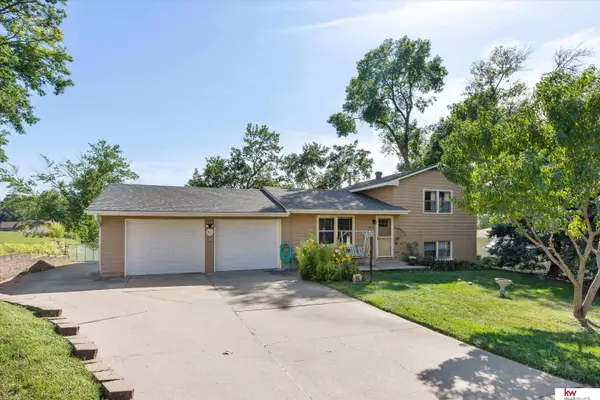 $265,000Active3 beds 2 baths1,332 sq. ft.
$265,000Active3 beds 2 baths1,332 sq. ft.2103 Lindyview Lane, Bellevue, NE 68005
MLS# 22526178Listed by: KELLER WILLIAMS GREATER OMAHA - New
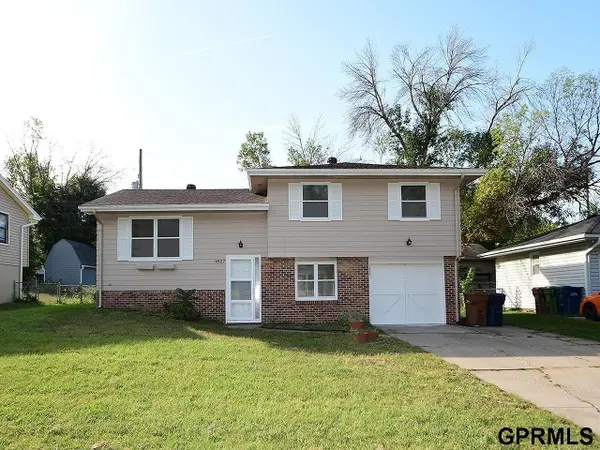 $260,000Active3 beds 2 baths1,652 sq. ft.
$260,000Active3 beds 2 baths1,652 sq. ft.4927 Robin Drive, Omaha, NE 68157
MLS# 22526146Listed by: MAXIM REALTY GROUP LLC - New
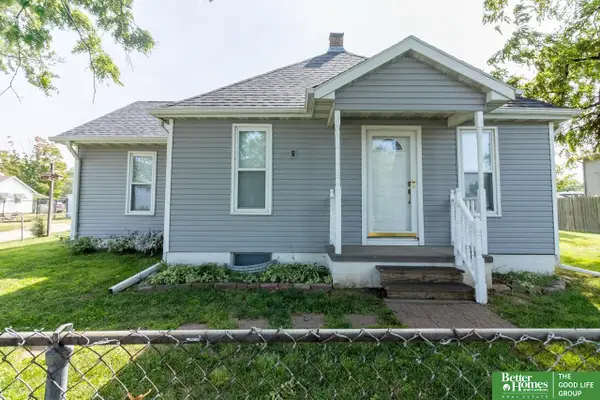 Listed by BHGRE$280,000Active4 beds 2 baths2,061 sq. ft.
Listed by BHGRE$280,000Active4 beds 2 baths2,061 sq. ft.3613 Emiline Street, Bellevue, NE 68147-9999
MLS# 22526148Listed by: BETTER HOMES AND GARDENS R.E. - New
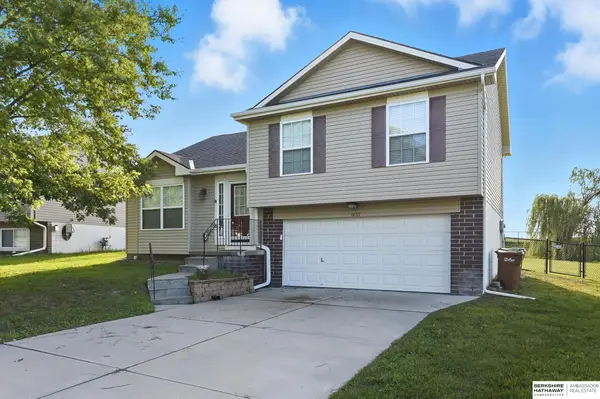 $270,000Active3 beds 2 baths1,222 sq. ft.
$270,000Active3 beds 2 baths1,222 sq. ft.14511 S 27 Street, Bellevue, NE 68123
MLS# 22526153Listed by: BHHS AMBASSADOR REAL ESTATE - New
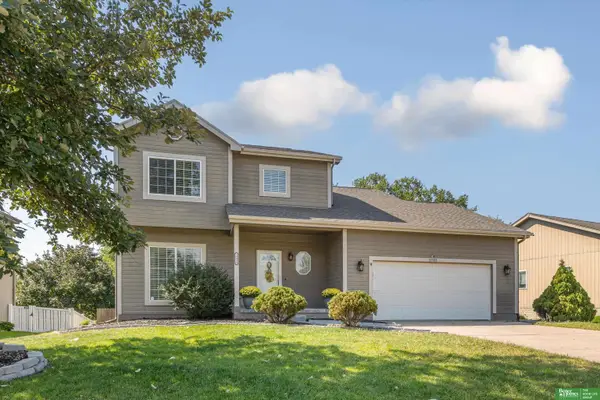 Listed by BHGRE$382,000Active5 beds 4 baths2,628 sq. ft.
Listed by BHGRE$382,000Active5 beds 4 baths2,628 sq. ft.10808 Lewis And Clark Road, Bellevue, NE 68123
MLS# 22526138Listed by: BETTER HOMES AND GARDENS R.E. - New
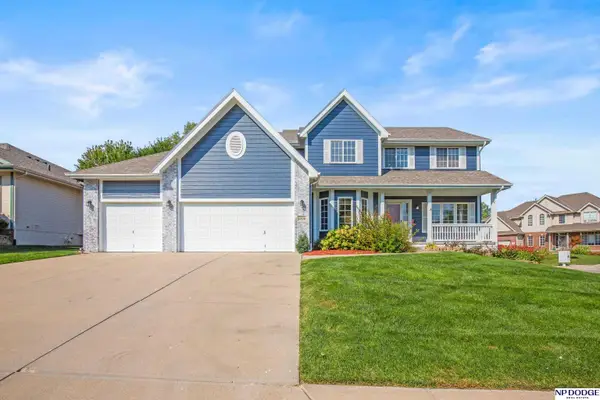 $449,000Active4 beds 4 baths3,343 sq. ft.
$449,000Active4 beds 4 baths3,343 sq. ft.11828 S 52 Street, Papillion, NE 68133
MLS# 22526099Listed by: NP DODGE RE SALES INC 148DODGE
