1522 Bellevue Boulevard, Bellevue, NE 68005
Local realty services provided by:Better Homes and Gardens Real Estate The Good Life Group
1522 Bellevue Boulevard,Bellevue, NE 68005
$649,000
- 4 Beds
- 4 Baths
- 3,764 sq. ft.
- Single family
- Pending
Listed by: leanne sotak
Office: bhhs ambassador real estate
MLS#:22530599
Source:NE_OABR
Price summary
- Price:$649,000
- Price per sq. ft.:$172.42
About this home
Contract Pending Step inside to discover rich woodwork, custom cabinetry & spacious rms. The main liv. area features a gas FP, & wall of windows, a Gorgeous kitch. w/walk-in pantry, & main flr laundry. PLUS a nice flex space to use as an office, library, piano rm or play! Upstairs, you'll find generously sized bedrms, including a primary Ste.w/a spa-like BA & a private deck.Looking for multi-generational living or flex space? The fnshd LL offers its own entrance, kitchenette, bedrm, ¾ bath, & living area: ideal for guests or extended family. Behind the main home,a beautifully fnshd 800 sq. ft., 2 bed/1 bath GUEST HOME offers even more options: perfect for in-laws, college students or rental income. Outside, enjoy your 1/2 acre large yard & peaceful views from multiple decks.The detached workshop-Full Storage underneath is ideal for hobbies, storage or studio! Don't miss this rare opportunity to own a home that offers history, charm & function! CAN OPT INTO BELL. SCHOOLS.
Contact an agent
Home facts
- Year built:1906
- Listing ID #:22530599
- Added:97 day(s) ago
- Updated:January 29, 2026 at 09:20 AM
Rooms and interior
- Bedrooms:4
- Total bathrooms:4
- Full bathrooms:2
- Half bathrooms:1
- Living area:3,764 sq. ft.
Heating and cooling
- Cooling:Central Air
- Heating:Forced Air
Structure and exterior
- Roof:Composition
- Year built:1906
- Building area:3,764 sq. ft.
- Lot area:0.44 Acres
Schools
- High school:South
- Middle school:Marrs
- Elementary school:Forest Station
Utilities
- Water:Public
- Sewer:Public Sewer
Finances and disclosures
- Price:$649,000
- Price per sq. ft.:$172.42
- Tax amount:$199 (2024)
New listings near 1522 Bellevue Boulevard
- New
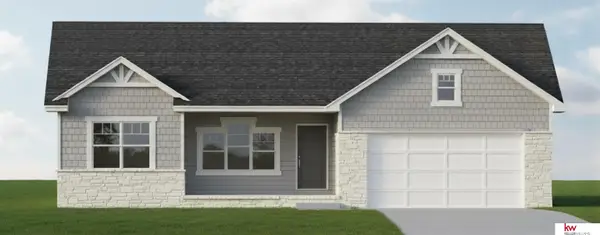 $399,875Active4 beds 3 baths1,223 sq. ft.
$399,875Active4 beds 3 baths1,223 sq. ft.2020 Rose Lane Circle, Bellevue, NE 68147
MLS# 22602730Listed by: KELLER WILLIAMS GREATER OMAHA - New
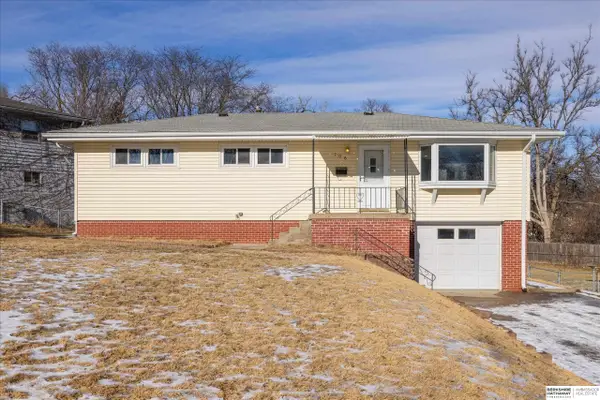 $259,900Active3 beds 2 baths1,631 sq. ft.
$259,900Active3 beds 2 baths1,631 sq. ft.706 Lemay Drive, Bellevue, NE 68005
MLS# 22602682Listed by: BHHS AMBASSADOR REAL ESTATE - New
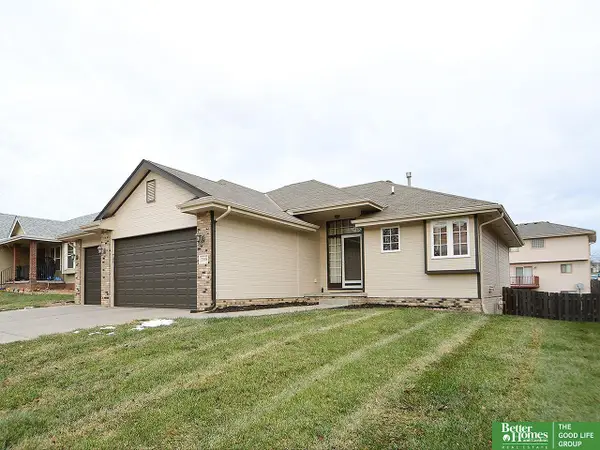 Listed by BHGRE$405,000Active4 beds 3 baths3,008 sq. ft.
Listed by BHGRE$405,000Active4 beds 3 baths3,008 sq. ft.2108 Plymouth Rock Road, Bellevue, NE 68123
MLS# 22602705Listed by: BETTER HOMES AND GARDENS R.E. - New
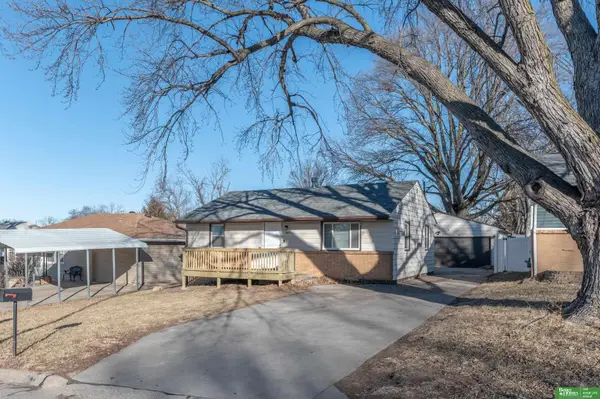 Listed by BHGRE$239,900Active2 beds 2 baths1,644 sq. ft.
Listed by BHGRE$239,900Active2 beds 2 baths1,644 sq. ft.3812 Emiline Street, Bellevue, NE 68147
MLS# 22602625Listed by: BETTER HOMES AND GARDENS R.E. - New
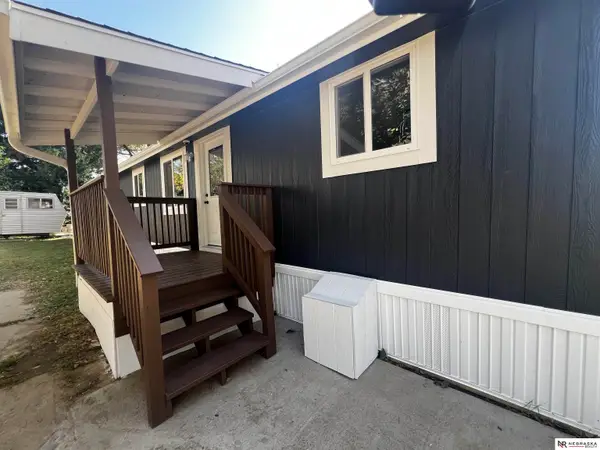 $65,000Active2 beds 1 baths840 sq. ft.
$65,000Active2 beds 1 baths840 sq. ft.2007 Betz Road #5B, Bellevue, NE 68005
MLS# 22602603Listed by: NEBRASKA REALTY - Open Sun, 1:30 to 3pmNew
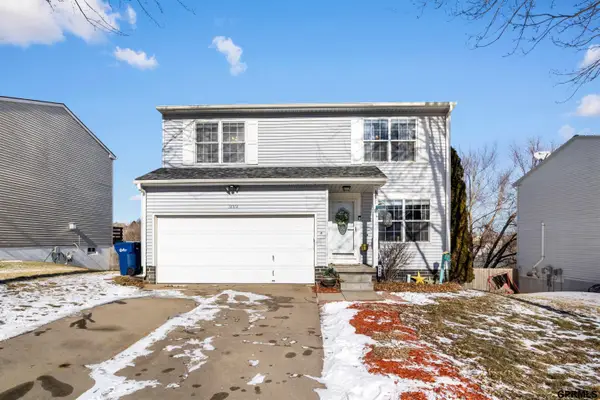 $319,000Active4 beds 3 baths2,154 sq. ft.
$319,000Active4 beds 3 baths2,154 sq. ft.3004 Lone Tree Road, Bellevue, NE 68123
MLS# 22602619Listed by: HEARTLAND PROPERTIES INC - New
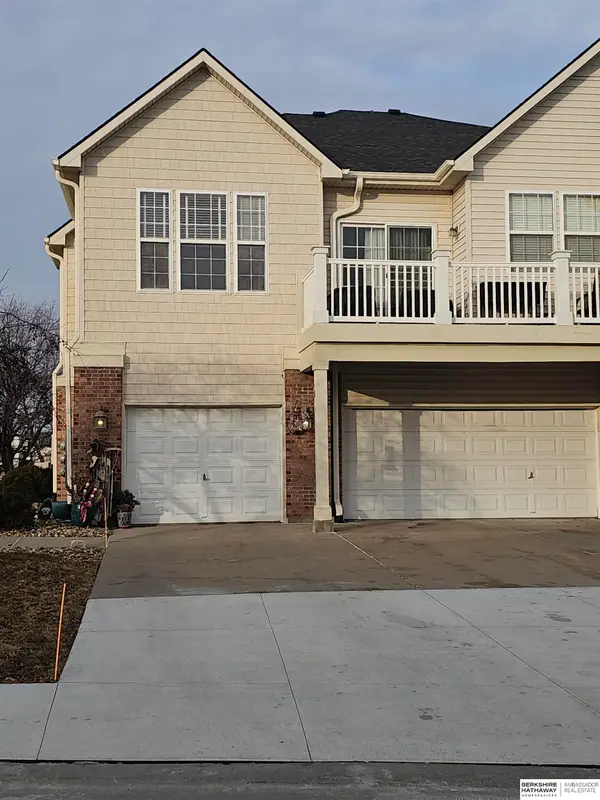 $210,000Active2 beds 2 baths1,517 sq. ft.
$210,000Active2 beds 2 baths1,517 sq. ft.14102 Tregaron Ridge Avenue #E, Bellevue, NE 68123
MLS# 22601619Listed by: BHHS AMBASSADOR REAL ESTATE - New
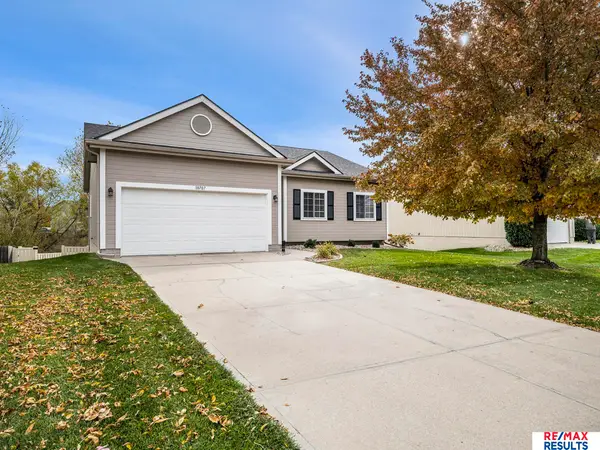 $340,000Active3 beds 3 baths1,378 sq. ft.
$340,000Active3 beds 3 baths1,378 sq. ft.10707 Winding River Drive, Bellevue, NE 68123
MLS# 22602423Listed by: RE/MAX RESULTS - New
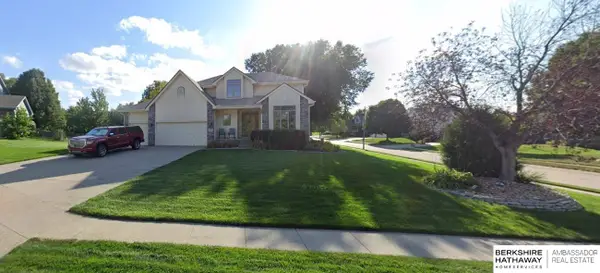 $525,000Active5 beds 4 baths3,399 sq. ft.
$525,000Active5 beds 4 baths3,399 sq. ft.13507 Innis Circle, Bellevue, NE 68123
MLS# 22601284Listed by: BHHS AMBASSADOR REAL ESTATE - New
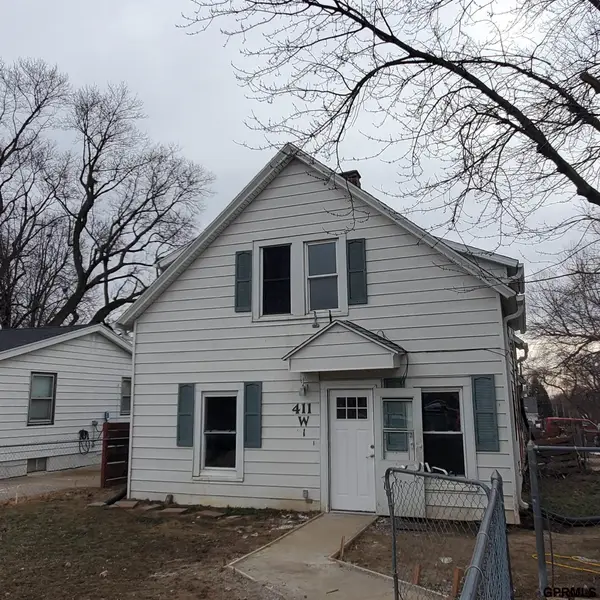 $265,000Active3 beds -- baths
$265,000Active3 beds -- baths411 W 22 Avenue, Bellevue, NE 68005
MLS# 22602421Listed by: LEGACY REAL ESTATE LLC
