1701 Thurston Avenue, Bellevue, NE 68005
Local realty services provided by:Better Homes and Gardens Real Estate The Good Life Group
1701 Thurston Avenue,Bellevue, NE 68005
$325,000
- 4 Beds
- 3 Baths
- 2,253 sq. ft.
- Single family
- Pending
Listed by:savannah horak
Office:coldwell banker nhs re
MLS#:22526001
Source:NE_OABR
Price summary
- Price:$325,000
- Price per sq. ft.:$144.25
About this home
LIKE NEW CONSTRUCTION! No expense spared in this full renovation inside and out. The open-concept floor plan features raised recessed ceilings with a custom beam and tall windows that flood the main level with natural light. The kitchen is fully remodeled with new cabinets, countertops, shelving, hardware, and appliances. Main floor offers 3 spacious bedrooms with new carpet, paint, trim, and fixtures. The primary suite includes a generous closet and spa-like en-suite with a marble walk-in shower. The finished basement boasts a large living area with built-in desk, daylight window, and a 4th legal bedroom with private bath access. Oversized 2-car garage with extra depth, workbench space, and rear yard access. Outdoors enjoy a new privacy fence, fully covered & extended patio, and large deck—perfect for entertaining. Roof & siding 2025. Corner lot near Fontenelle Forest with frequent wildlife sightings. Walking distance to Bellevue schools, minutes to Offutt AFB and downtown Omaha.
Contact an agent
Home facts
- Year built:1990
- Listing ID #:22526001
- Added:3 day(s) ago
- Updated:September 16, 2025 at 07:26 AM
Rooms and interior
- Bedrooms:4
- Total bathrooms:3
- Full bathrooms:1
- Half bathrooms:1
- Living area:2,253 sq. ft.
Heating and cooling
- Cooling:Central Air
- Heating:Forced Air
Structure and exterior
- Year built:1990
- Building area:2,253 sq. ft.
- Lot area:0.2 Acres
Schools
- High school:Bellevue West
- Middle school:Logan Fontenelle
- Elementary school:Avery
Utilities
- Water:Public
- Sewer:Public Sewer
Finances and disclosures
- Price:$325,000
- Price per sq. ft.:$144.25
- Tax amount:$4,095 (2024)
New listings near 1701 Thurston Avenue
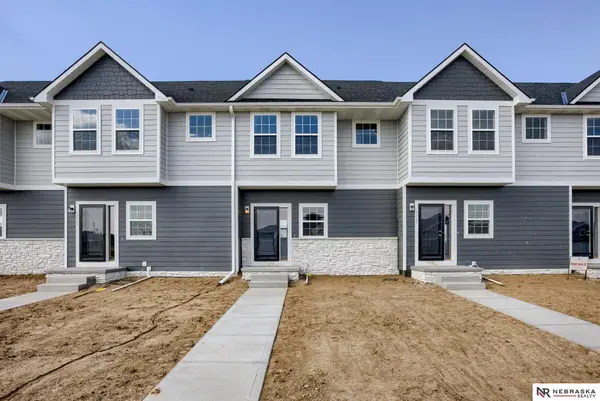 $254,000Pending2 beds 2 baths1,128 sq. ft.
$254,000Pending2 beds 2 baths1,128 sq. ft.4619 Leawood Court, Bellevue, NE 68133
MLS# 22512711Listed by: NEBRASKA REALTY- New
 $295,000Active3 beds 3 baths2,488 sq. ft.
$295,000Active3 beds 3 baths2,488 sq. ft.7109 Sun Valley Drive, Omaha, NE 68157
MLS# 22526276Listed by: NEBRASKA REALTY - Open Sun, 3 to 5pmNew
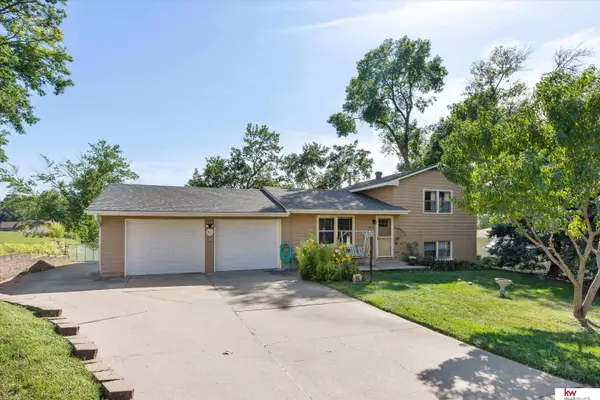 $265,000Active3 beds 2 baths1,332 sq. ft.
$265,000Active3 beds 2 baths1,332 sq. ft.2103 Lindyview Lane, Bellevue, NE 68005
MLS# 22526178Listed by: KELLER WILLIAMS GREATER OMAHA - New
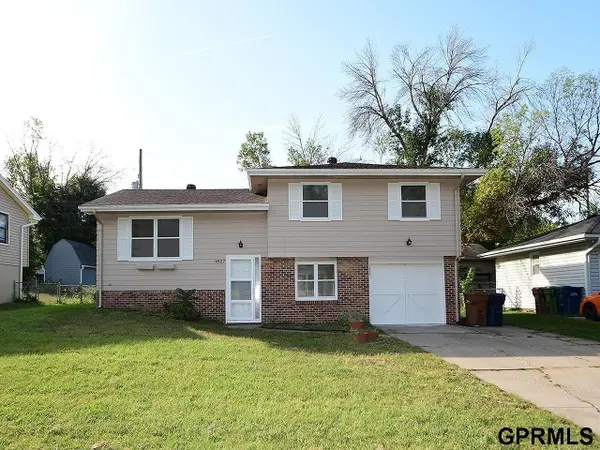 $260,000Active3 beds 2 baths1,652 sq. ft.
$260,000Active3 beds 2 baths1,652 sq. ft.4927 Robin Drive, Omaha, NE 68157
MLS# 22526146Listed by: MAXIM REALTY GROUP LLC - New
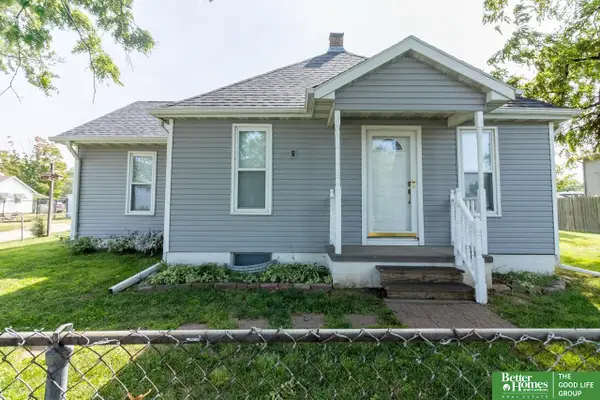 Listed by BHGRE$280,000Active4 beds 2 baths2,061 sq. ft.
Listed by BHGRE$280,000Active4 beds 2 baths2,061 sq. ft.3613 Emiline Street, Bellevue, NE 68147-9999
MLS# 22526148Listed by: BETTER HOMES AND GARDENS R.E. - New
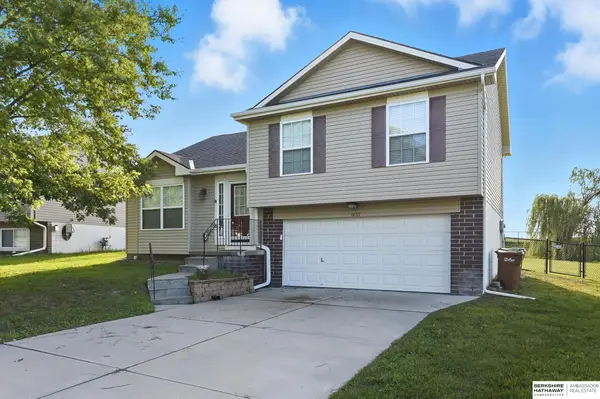 $270,000Active3 beds 2 baths1,222 sq. ft.
$270,000Active3 beds 2 baths1,222 sq. ft.14511 S 27 Street, Bellevue, NE 68123
MLS# 22526153Listed by: BHHS AMBASSADOR REAL ESTATE - New
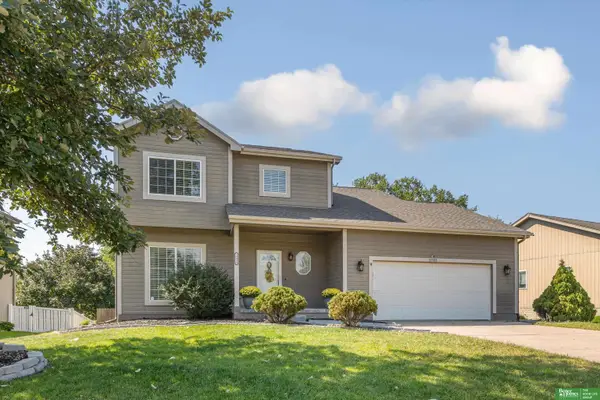 Listed by BHGRE$382,000Active5 beds 4 baths2,628 sq. ft.
Listed by BHGRE$382,000Active5 beds 4 baths2,628 sq. ft.10808 Lewis And Clark Road, Bellevue, NE 68123
MLS# 22526138Listed by: BETTER HOMES AND GARDENS R.E. - New
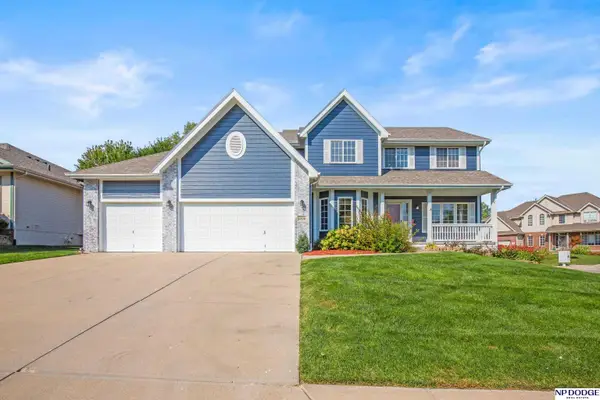 $449,000Active4 beds 4 baths3,343 sq. ft.
$449,000Active4 beds 4 baths3,343 sq. ft.11828 S 52 Street, Papillion, NE 68133
MLS# 22526099Listed by: NP DODGE RE SALES INC 148DODGE - New
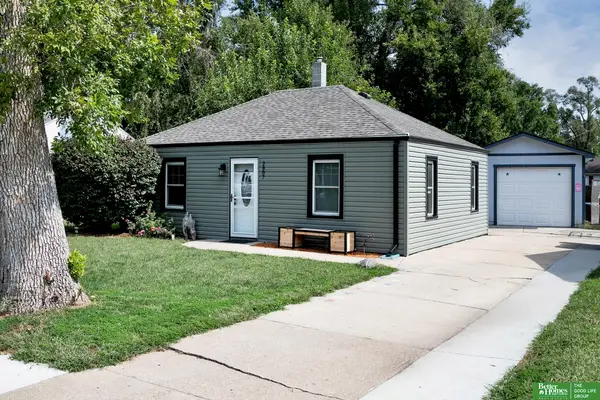 Listed by BHGRE$185,000Active2 beds 1 baths768 sq. ft.
Listed by BHGRE$185,000Active2 beds 1 baths768 sq. ft.2807 Calhoun Street, Bellevue, NE 68005
MLS# 22526106Listed by: BETTER HOMES AND GARDENS R.E. 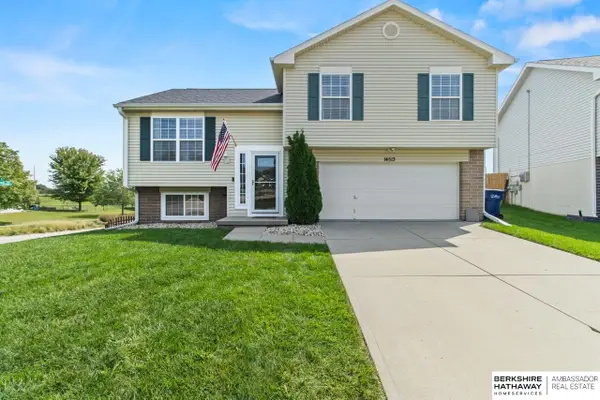 $280,000Pending3 beds 2 baths1,467 sq. ft.
$280,000Pending3 beds 2 baths1,467 sq. ft.14513 S 28th Circle, Bellevue, NE 68123
MLS# 22526062Listed by: BHHS AMBASSADOR REAL ESTATE
