2116 Gindy Drive, Bellevue, NE 68147
Local realty services provided by:Better Homes and Gardens Real Estate The Good Life Group
2116 Gindy Drive,Bellevue, NE 68147
$463,200
- 3 Beds
- 2 Baths
- 1,802 sq. ft.
- Single family
- Active
Listed by: michael maley
Office: bhhs ambassador real estate
MLS#:22535015
Source:NE_OABR
Price summary
- Price:$463,200
- Price per sq. ft.:$257.05
About this home
Welcome to Orchard Valley Homes, where we specialize in bringing craftsmanship to you at affordable pricing. This brand-new 3-bedroom, 2-bath ranch in Bellevue, NE, offers the perfect balance of quality and value in a community full of pride and tradition. Located just minutes from Offutt Air Force Base, top-rated schools, and Bellevue’s charming downtown, this thoughtfully designed home features neutral colors, modern finishes, and a spacious open layout ideal for today’s lifestyle. The 3-car garage provides plenty of storage for growing families or military relocations. Enjoy nearby parks, trails, and easy access to Omaha’s major highways. Whether you’re serving at the Air Force Base, commuting into the city, or seeking a welcoming neighborhood, this home delivers the comfort of new construction with the convenience of Bellevue living.
Contact an agent
Home facts
- Year built:2022
- Listing ID #:22535015
- Added:792 day(s) ago
- Updated:February 10, 2026 at 04:06 PM
Rooms and interior
- Bedrooms:3
- Total bathrooms:2
- Full bathrooms:2
- Living area:1,802 sq. ft.
Heating and cooling
- Cooling:Central Air
- Heating:Forced Air
Structure and exterior
- Year built:2022
- Building area:1,802 sq. ft.
- Lot area:0.26 Acres
Schools
- High school:Bellevue West
- Middle school:Logan Fontenelle
- Elementary school:Birchcrest
Utilities
- Water:Public
- Sewer:Public Sewer
Finances and disclosures
- Price:$463,200
- Price per sq. ft.:$257.05
- Tax amount:$10,214 (2025)
New listings near 2116 Gindy Drive
- New
 $189,000Active4 beds 1 baths1,222 sq. ft.
$189,000Active4 beds 1 baths1,222 sq. ft.2503 Washington Street, Bellevue, NE 68005
MLS# 22603837Listed by: LEGACY REAL ESTATE LLC - New
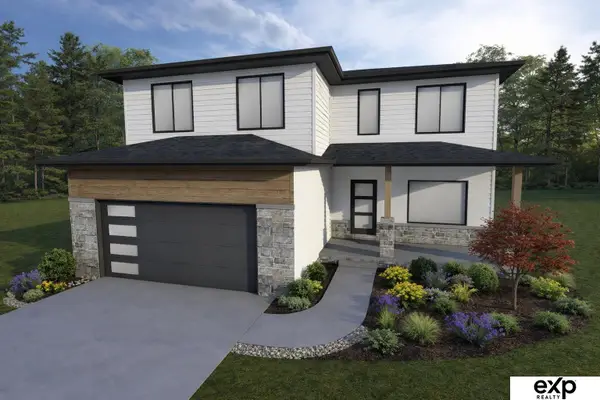 $420,000Active5 beds 3 baths2,156 sq. ft.
$420,000Active5 beds 3 baths2,156 sq. ft.13114 S 52nd Drive, Bellevue, NE 68133
MLS# 22603173Listed by: EXP REALTY LLC  $566,045Active5 beds 4 baths2,346 sq. ft.
$566,045Active5 beds 4 baths2,346 sq. ft.2205 Citta Circle, Bellevue, NE 68147
MLS# 22531556Listed by: REALTY ONE GROUP AUTHENTIC- New
 $650,000Active7 beds 4 baths
$650,000Active7 beds 4 baths6918 S 39th Street, Bellevue, NE 68147
MLS# 22603683Listed by: NEBRASKA REALTY - New
 $269,000Active3 beds 2 baths1,523 sq. ft.
$269,000Active3 beds 2 baths1,523 sq. ft.1314 Hansen Avenue, Bellevue, NE 68005-0000
MLS# 22603633Listed by: PJ MORGAN REAL ESTATE - New
 $265,000Active3 beds 3 baths1,214 sq. ft.
$265,000Active3 beds 3 baths1,214 sq. ft.1216 Hillcrest Drive, Bellevue, NE 68005
MLS# 22603630Listed by: BHHS AMBASSADOR REAL ESTATE - Open Sat, 1 to 3pmNew
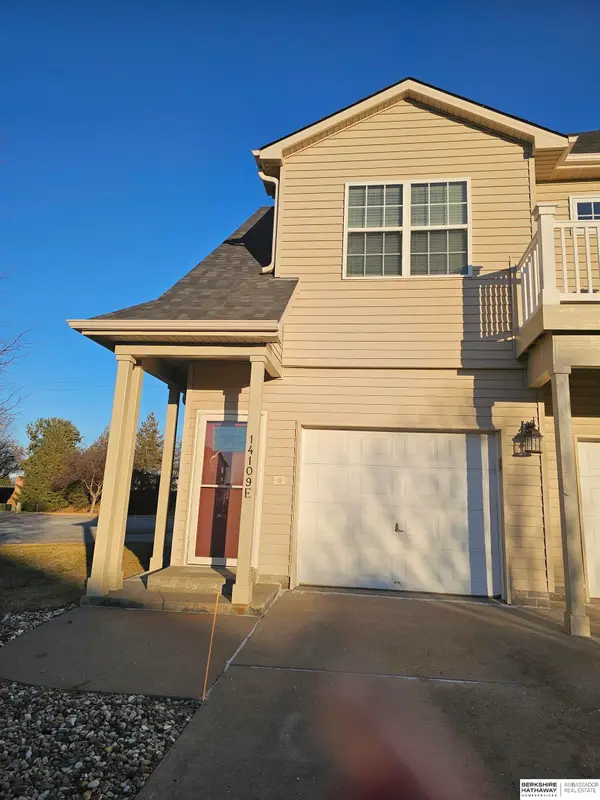 $220,000Active2 beds 2 baths1,457 sq. ft.
$220,000Active2 beds 2 baths1,457 sq. ft.14109 Tregaron Ridge Avenue #E, Bellevue, NE 68123
MLS# 22603598Listed by: BHHS AMBASSADOR REAL ESTATE - New
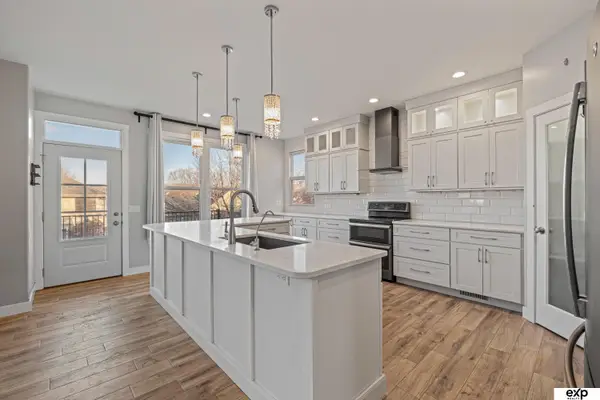 $430,000Active4 beds 4 baths3,205 sq. ft.
$430,000Active4 beds 4 baths3,205 sq. ft.9703 S 28th Street, Bellevue, NE 68123
MLS# 22603596Listed by: EXP REALTY LLC 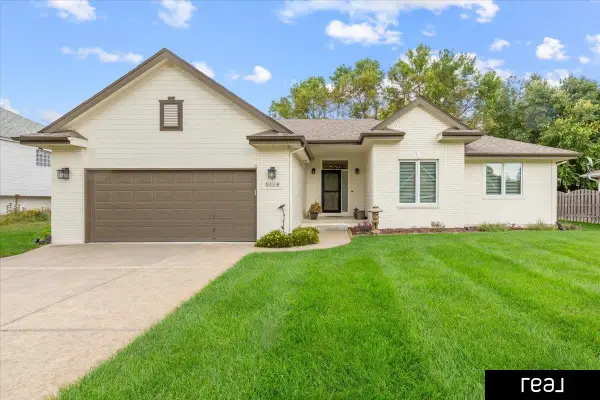 $348,900Pending3 beds 3 baths1,482 sq. ft.
$348,900Pending3 beds 3 baths1,482 sq. ft.5114 Timberridge Drive, Bellevue, NE 68133
MLS# 22603500Listed by: REAL BROKER NE, LLC- New
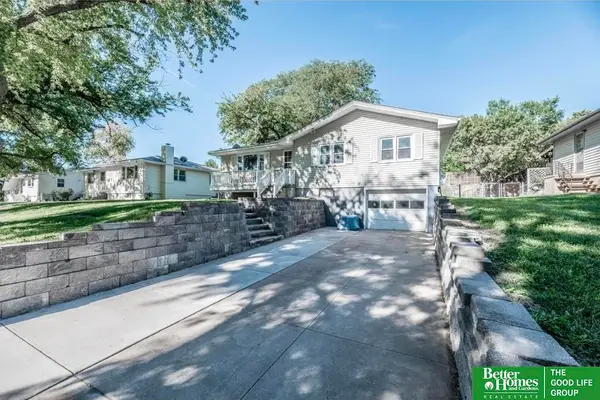 Listed by BHGRE$230,000Active3 beds 2 baths1,500 sq. ft.
Listed by BHGRE$230,000Active3 beds 2 baths1,500 sq. ft.1704 Pelton Avenue, Bellevue, NE 68005
MLS# 22603423Listed by: BETTER HOMES AND GARDENS R.E.

