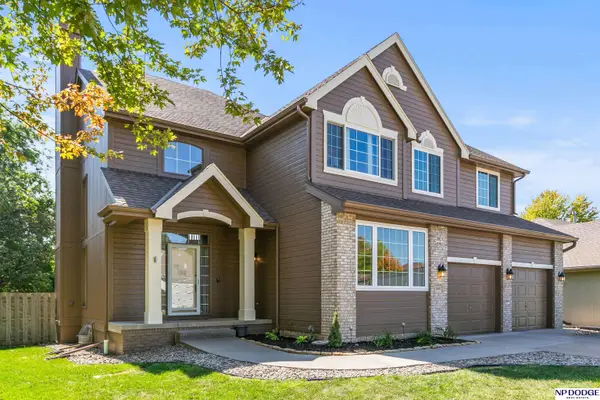3001 Lynnwood Drive, Bellevue, NE 68123
Local realty services provided by:Better Homes and Gardens Real Estate The Good Life Group
3001 Lynnwood Drive,Bellevue, NE 68123
$310,000
- 4 Beds
- 3 Baths
- 2,324 sq. ft.
- Single family
- Pending
Listed by:lacey weimer
Office:bhhs ambassador real estate
MLS#:22522200
Source:NE_OABR
Price summary
- Price:$310,000
- Price per sq. ft.:$133.39
About this home
Finally—a home with space for everyone and everything! This extra-roomy home features a spacious living room and dining area, perfect for hosting, relaxing, or just spreading out. With 4 bedrooms and 2.5 bathrooms, there’s no shortage of elbow room for the whole crew. Step outside to a fully fenced backyard that backs right up to a splashpad—your summer plans just got easier! The composite deck is ready for morning coffee, evening drinks, or weekend BBQs with plenty of room to relax or entertain. And now for the bonus space: off the garage, there’s a huge 17x20 "workshop"... a blank canvas you can make your own! Whether you're into woodworking, quilting, or crafting, this flex space is ready. Don’t worry about storage—there’s also a separate unfinished area that’s perfect for stashing stuff or setting up a home gym. With fresh paint, new carpet, and a 2-year-old roof, this home is ready for its next chapter. All that’s missing is you!
Contact an agent
Home facts
- Year built:1975
- Listing ID #:22522200
- Added:49 day(s) ago
- Updated:September 09, 2025 at 10:36 AM
Rooms and interior
- Bedrooms:4
- Total bathrooms:3
- Full bathrooms:1
- Half bathrooms:1
- Living area:2,324 sq. ft.
Heating and cooling
- Cooling:Central Air
- Heating:Forced Air
Structure and exterior
- Year built:1975
- Building area:2,324 sq. ft.
- Lot area:0.21 Acres
Schools
- High school:Bellevue West
- Middle school:Lewis and Clark
- Elementary school:Leonard Lawrence
Utilities
- Water:Public
- Sewer:Public Sewer
Finances and disclosures
- Price:$310,000
- Price per sq. ft.:$133.39
- Tax amount:$4,729 (2024)
New listings near 3001 Lynnwood Drive
- New
 $295,000Active3 beds 3 baths1,824 sq. ft.
$295,000Active3 beds 3 baths1,824 sq. ft.11004 S 18th Street, Bellevue, NE 68123
MLS# 22527407Listed by: NP DODGE RE SALES INC SARPY - New
 $399,000Active6 beds 4 baths3,200 sq. ft.
$399,000Active6 beds 4 baths3,200 sq. ft.2601 Calvin Street, Bellevue, NE 68123
MLS# 22527377Listed by: NP DODGE RE SALES INC SARPY - New
 $175,000Active2 beds 1 baths884 sq. ft.
$175,000Active2 beds 1 baths884 sq. ft.2519 Hancock Street, Bellevue, NE 68005
MLS# 22527380Listed by: CENTURY 21 CENTURY REAL ESTATE - Open Sun, 1 to 3pmNew
 $300,000Active3 beds 3 baths1,944 sq. ft.
$300,000Active3 beds 3 baths1,944 sq. ft.3009 Duane Avenue, Bellevue, NE 68123
MLS# 22527385Listed by: REAL BROKER NE, LLC - Open Sun, 1 to 3pmNew
 $375,000Active3 beds 2 baths1,493 sq. ft.
$375,000Active3 beds 2 baths1,493 sq. ft.4516 Lawnwood Drive, Bellevue, NE 68133
MLS# 22525659Listed by: BHHS AMBASSADOR REAL ESTATE - New
 Listed by BHGRE$225,000Active3 beds 2 baths890 sq. ft.
Listed by BHGRE$225,000Active3 beds 2 baths890 sq. ft.3009 Albert Street, Bellevue, NE 68147
MLS# 22527343Listed by: BETTER HOMES AND GARDENS R.E. - New
 $182,000Active2 beds 2 baths1,037 sq. ft.
$182,000Active2 beds 2 baths1,037 sq. ft.2205 Myrtle Street, Bellevue, NE 68047
MLS# 22527301Listed by: MANAGEMENT ONE FIRST CHOICE - New
 $357,500Active5 beds 3 baths3,092 sq. ft.
$357,500Active5 beds 3 baths3,092 sq. ft.3701 Groves Road, Bellevue, NE 68147
MLS# 22527307Listed by: BHHS AMBASSADOR REAL ESTATE - New
 $349,000Active4 beds 3 baths2,209 sq. ft.
$349,000Active4 beds 3 baths2,209 sq. ft.3504 Sheridan Circle, Bellevue, NE 68123
MLS# 22527298Listed by: NP DODGE RE SALES INC SARPY - New
 $1,500,000Active3 beds 2 baths1,193 sq. ft.
$1,500,000Active3 beds 2 baths1,193 sq. ft.1801 Pinecrest Road, Bellevue, NE 68123
MLS# 22527271Listed by: HEARTLAND PROPERTIES INC
