3113 Tammy Street, Bellevue, NE 68123
Local realty services provided by:Better Homes and Gardens Real Estate The Good Life Group
3113 Tammy Street,Bellevue, NE 68123
$310,000
- 3 Beds
- 3 Baths
- 1,656 sq. ft.
- Single family
- Active
Listed by:gillian hanus
Office:nebraska realty
MLS#:22524547
Source:NE_OABR
Price summary
- Price:$310,000
- Price per sq. ft.:$187.2
About this home
PRE-INSPECTED! Freshly painted inside and out with a 1-yr-young roof, this ranch is ready for you! Step into the beamed and vaulted, sun-filled great room with a cozy wood-burning stove. The recently updated ('22) open kitchen shines with stainless appliances, under cabinet lighting and generous counter space, while main floor laundry adds everyday ease. Triple-pane windows and a new split-view storm door boost comfort and efficiency. Downstairs offers a 4th non-conforming BR/flex space, 3/4 bath, tons of storage, shop area, and a mini kitchenette with potential to fully finish the entire space as you like. All this plus a location that checks every box—close to an elementary school, park with playground, bike trail access, Offutt AFB, and quick routes to Hwy 370 & 75. A squeaky-clean, lovingly-maintained home in a quiet neighborhood on a low-traffic street that’s both move-in ready and full of possibilities! Schedule your tour today!
Contact an agent
Home facts
- Year built:1984
- Listing ID #:22524547
- Added:47 day(s) ago
- Updated:October 12, 2025 at 02:40 PM
Rooms and interior
- Bedrooms:3
- Total bathrooms:3
- Full bathrooms:1
- Living area:1,656 sq. ft.
Heating and cooling
- Cooling:Central Air
- Heating:Forced Air
Structure and exterior
- Roof:Composition
- Year built:1984
- Building area:1,656 sq. ft.
- Lot area:0.17 Acres
Schools
- High school:Bellevue East
- Middle school:Bellevue Mission
- Elementary school:Two Springs
Utilities
- Water:Public
- Sewer:Public Sewer
Finances and disclosures
- Price:$310,000
- Price per sq. ft.:$187.2
- Tax amount:$3,909 (2024)
New listings near 3113 Tammy Street
- New
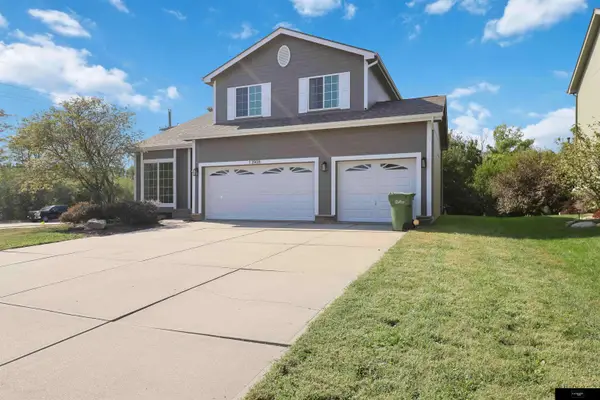 $379,900Active4 beds 3 baths2,770 sq. ft.
$379,900Active4 beds 3 baths2,770 sq. ft.13908 S 17 Street, Bellevue, NE 68123
MLS# 22529662Listed by: FLATWATER REALTY - New
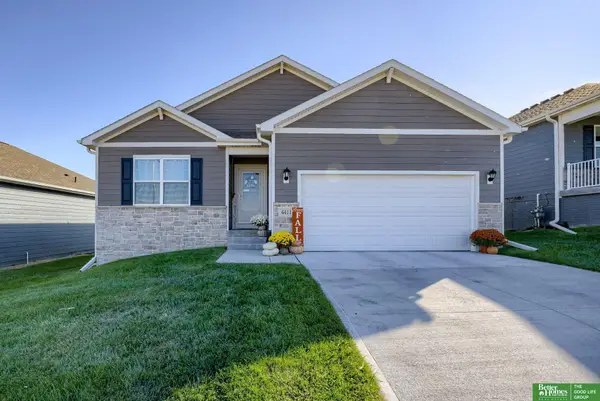 Listed by BHGRE$338,000Active3 beds 3 baths1,493 sq. ft.
Listed by BHGRE$338,000Active3 beds 3 baths1,493 sq. ft.4411 Schilling Drive, Bellevue, NE 68123
MLS# 22529653Listed by: BETTER HOMES AND GARDENS R.E. - New
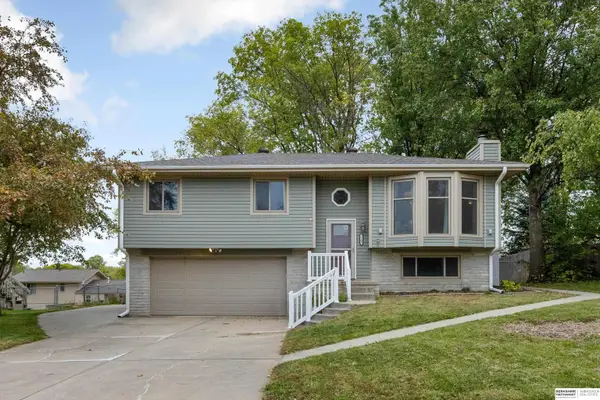 $250,000Active3 beds 2 baths1,431 sq. ft.
$250,000Active3 beds 2 baths1,431 sq. ft.3108 Mirror Circle, Bellevue, NE 68123
MLS# 22529644Listed by: BHHS AMBASSADOR REAL ESTATE - New
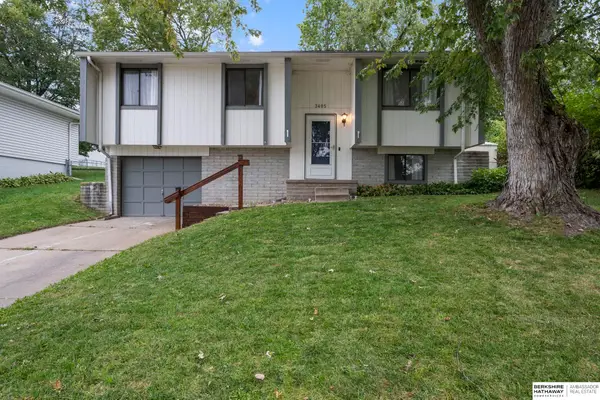 $255,000Active3 beds 2 baths1,285 sq. ft.
$255,000Active3 beds 2 baths1,285 sq. ft.3405 Castile Drive, Bellevue, NE 68123
MLS# 22529646Listed by: BHHS AMBASSADOR REAL ESTATE - New
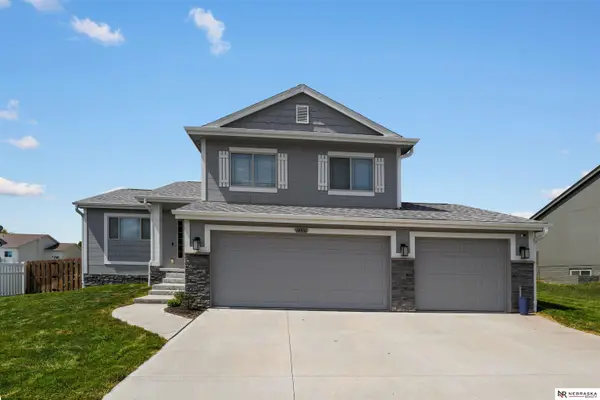 $360,000Active3 beds 3 baths2,059 sq. ft.
$360,000Active3 beds 3 baths2,059 sq. ft.14806 S 19th Street, Bellevue, NE 68123
MLS# 22529602Listed by: NEBRASKA REALTY - New
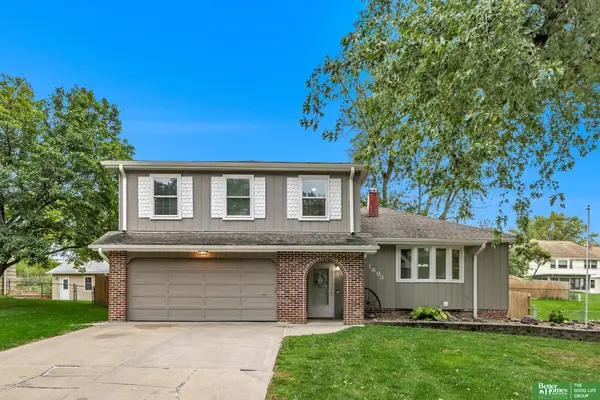 Listed by BHGRE$340,000Active4 beds 5 baths2,524 sq. ft.
Listed by BHGRE$340,000Active4 beds 5 baths2,524 sq. ft.1603 Cascio Drive, Bellevue, NE 68046
MLS# 22528633Listed by: BETTER HOMES AND GARDENS R.E. - New
 $340,000Active3 beds 3 baths1,993 sq. ft.
$340,000Active3 beds 3 baths1,993 sq. ft.3738 Falcon Drive, Bellevue, NE 68123
MLS# 22529358Listed by: NP DODGE RE SALES INC 86DODGE - New
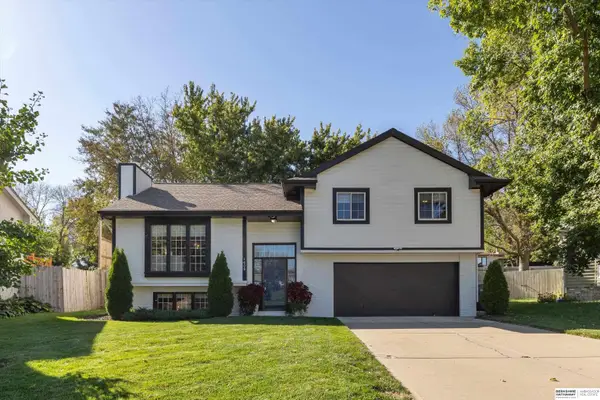 $310,000Active3 beds 3 baths1,731 sq. ft.
$310,000Active3 beds 3 baths1,731 sq. ft.1406 Sunshine Boulevard, Bellevue, NE 68123
MLS# 22529290Listed by: BHHS AMBASSADOR REAL ESTATE - New
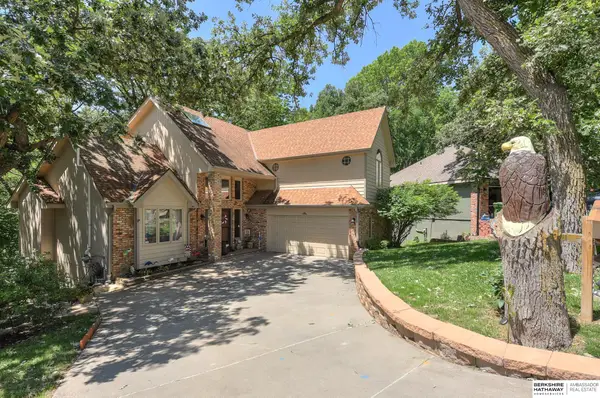 $499,999Active4 beds 5 baths4,140 sq. ft.
$499,999Active4 beds 5 baths4,140 sq. ft.420 Waldruh Drive, Bellevue, NE 68005
MLS# 22529226Listed by: BHHS AMBASSADOR REAL ESTATE - New
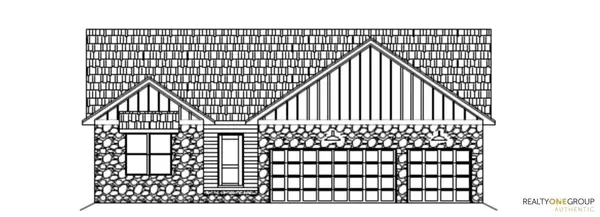 $512,500Active5 beds 3 baths1,568 sq. ft.
$512,500Active5 beds 3 baths1,568 sq. ft.2206 Citta Circle, Bellevue, NE 68147
MLS# 22529233Listed by: REALTY ONE GROUP AUTHENTIC
