4217 Longview Street, Bellevue, NE 68123
Local realty services provided by:Better Homes and Gardens Real Estate The Good Life Group
4217 Longview Street,Bellevue, NE 68123
$350,000
- 3 Beds
- 3 Baths
- 2,531 sq. ft.
- Single family
- Active
Upcoming open houses
- Sat, Oct 1801:00 pm - 03:00 pm
Listed by:annette ryan
Office:nebraska realty
MLS#:22529932
Source:NE_OABR
Price summary
- Price:$350,000
- Price per sq. ft.:$138.29
About this home
OPEN SAT 1pm-3pm. Pride of ownership shines in this meticulously maintained 3 bed + 1 non-conforming room, 3 bath, 3 car ranch built & owned by the same owners for 25 years. Built by Horizon Homes for superior energy efficiency with 2x6 exterior walls & R25 insul. Enjoy peace of mind with upgraded Marvin Windows. The heart of the home is the spacious kitchen, with Corian counters, pantry, & SS appliances that flow seamlessly into the cozy living room with a warm gas fireplace. The primary suite offers a walk-in closet & spa-like bath, while main floor laundry adds everyday convenience. Downstairs, the large, finished basement provides the perfect entertainment & gym space. Step outside to relax on the covered deck or enjoy the fenced yard with a sprinkler system & storage shed. All appliances stay, including washer, dryer, & water softener. Radon mitigation system already installed. Great location with easy access to Offutt AFB & Papillion School District.
Contact an agent
Home facts
- Year built:2000
- Listing ID #:22529932
- Added:1 day(s) ago
- Updated:October 17, 2025 at 10:44 PM
Rooms and interior
- Bedrooms:3
- Total bathrooms:3
- Full bathrooms:2
- Living area:2,531 sq. ft.
Heating and cooling
- Cooling:Central Air
- Heating:Forced Air
Structure and exterior
- Roof:Composition
- Year built:2000
- Building area:2,531 sq. ft.
- Lot area:0.2 Acres
Schools
- High school:Papillion-La Vista South
- Middle school:Papillion
- Elementary school:Anderson Grove
Utilities
- Water:Public
- Sewer:Public Sewer
Finances and disclosures
- Price:$350,000
- Price per sq. ft.:$138.29
- Tax amount:$4,525 (2024)
New listings near 4217 Longview Street
- New
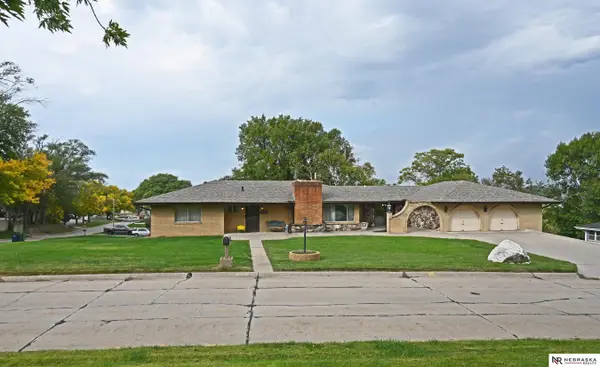 $424,950Active4 beds 3 baths5,003 sq. ft.
$424,950Active4 beds 3 baths5,003 sq. ft.202 Caldor Drive, Bellevue, NE 68005
MLS# 22530065Listed by: NEBRASKA REALTY - New
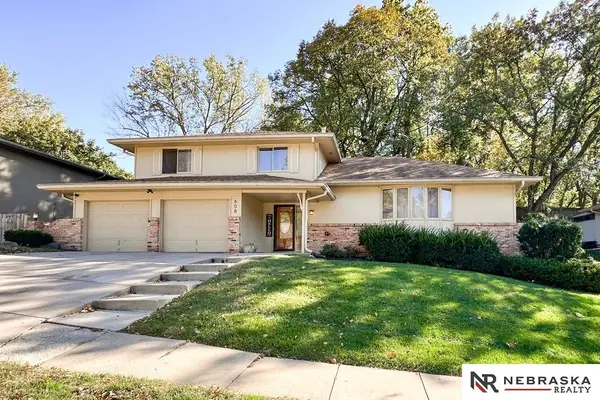 $349,500Active3 beds 4 baths2,358 sq. ft.
$349,500Active3 beds 4 baths2,358 sq. ft.608 Martin Drive N, Bellevue, NE 68005
MLS# 22530035Listed by: NEBRASKA REALTY - Open Sat, 11am to 1pmNew
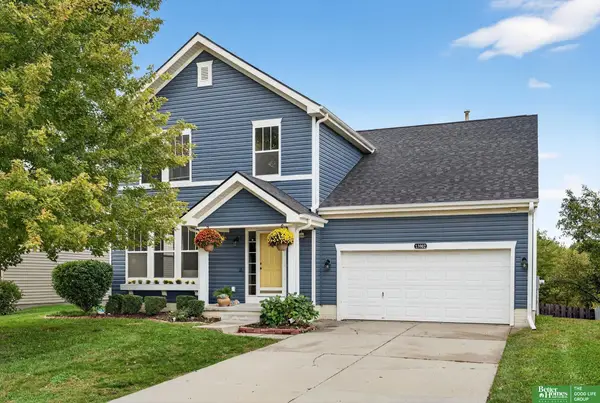 Listed by BHGRE$380,000Active4 beds 4 baths3,499 sq. ft.
Listed by BHGRE$380,000Active4 beds 4 baths3,499 sq. ft.13902 Rahn Boulevard, Bellevue, NE 68123
MLS# 22530043Listed by: BETTER HOMES AND GARDENS R.E. - Open Sat, 2 to 4pmNew
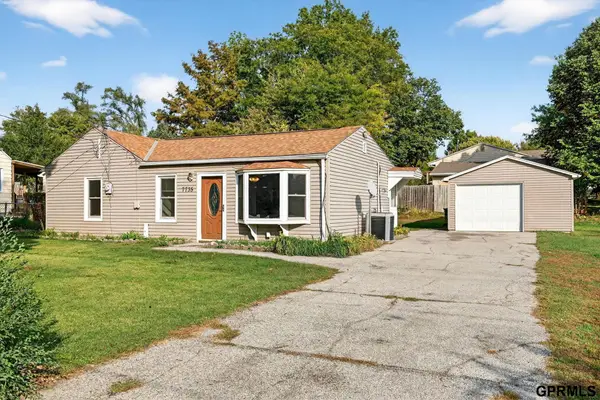 $149,900Active2 beds 1 baths850 sq. ft.
$149,900Active2 beds 1 baths850 sq. ft.7735 S 30th Street, Bellevue, NE 68147
MLS# 22529995Listed by: TOAST REAL ESTATE - Open Sat, 1 to 2:30pmNew
 $300,000Active3 beds 3 baths1,656 sq. ft.
$300,000Active3 beds 3 baths1,656 sq. ft.3113 Tammy Street, Bellevue, NE 68123
MLS# 22529975Listed by: NEBRASKA REALTY - New
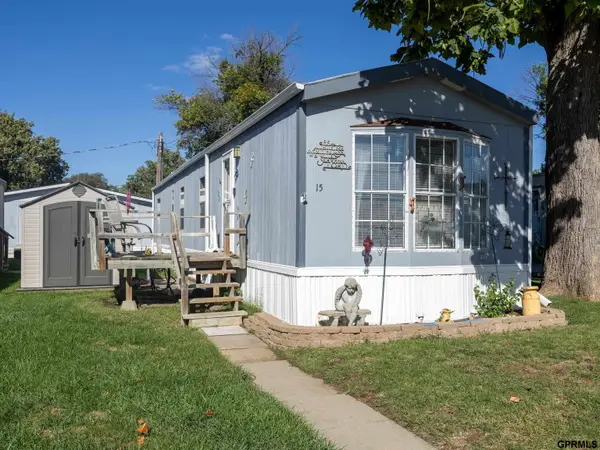 $45,000Active2 beds 1 baths840 sq. ft.
$45,000Active2 beds 1 baths840 sq. ft.3101 Washington Street #15, Bellevue, NE 68005
MLS# 22528804Listed by: TOAST REAL ESTATE - New
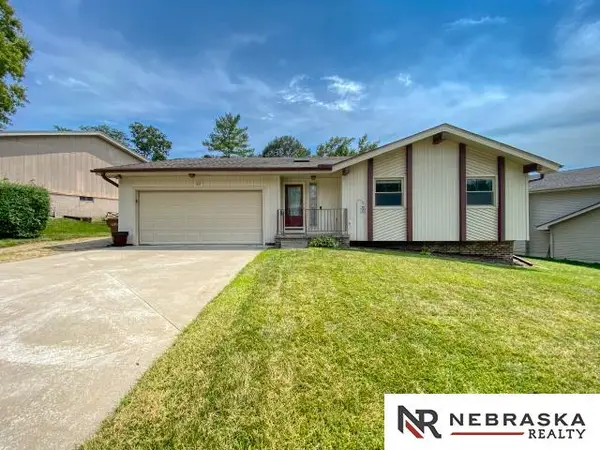 $295,000Active3 beds 3 baths2,025 sq. ft.
$295,000Active3 beds 3 baths2,025 sq. ft.4817 Red Rock Avenue, Omaha, NE 68157
MLS# 22529853Listed by: NEBRASKA REALTY - New
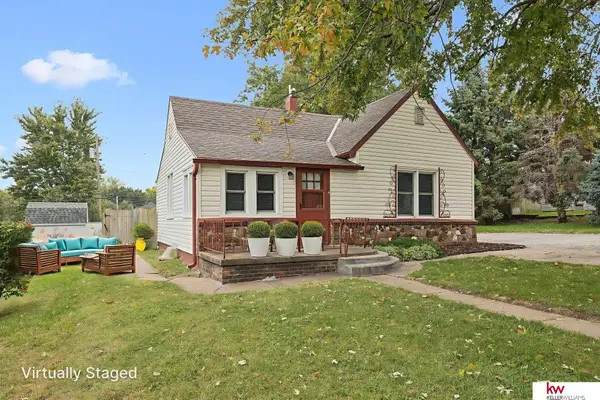 $178,000Active2 beds 1 baths938 sq. ft.
$178,000Active2 beds 1 baths938 sq. ft.2815 Emiline Street, Bellevue, NE 68147-1422
MLS# 22529738Listed by: KELLER WILLIAMS GREATER OMAHA - New
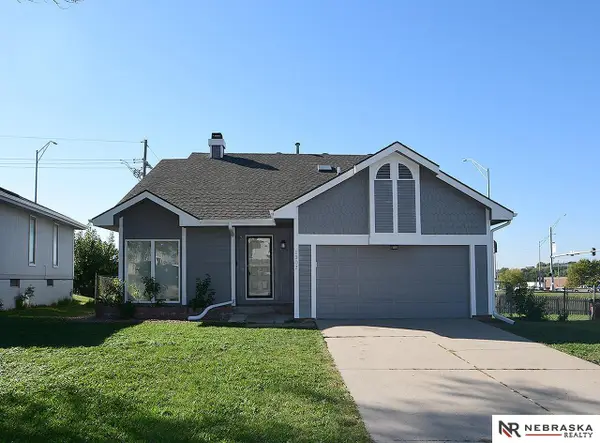 $260,000Active3 beds 3 baths2,108 sq. ft.
$260,000Active3 beds 3 baths2,108 sq. ft.1307 Terry Drive, Bellevue, NE 68123
MLS# 22529740Listed by: NEBRASKA REALTY
