4305 Barksdale Drive, Bellevue, NE 68123
Local realty services provided by:Better Homes and Gardens Real Estate The Good Life Group
4305 Barksdale Drive,Bellevue, NE 68123
$485,000
- 3 Beds
- 2 Baths
- 1,825 sq. ft.
- Single family
- Pending
Listed by: aaron cooper, tabitha j. cooper
Office: bhhs ambassador real estate
MLS#:22524823
Source:NE_OABR
Price summary
- Price:$485,000
- Price per sq. ft.:$265.75
- Monthly HOA dues:$10.42
About this home
Horizon Homes “Carlton” w/3 bedrooms, 2 baths, 4 car garage, Approx 1820 sq feet of open efficient space. Open kitchen w/hidden pantry, quartz counters and dinette w/sliding door to covered patio. Large windows and gas fireplace w/customizable mantle and surround in great room. Laundry and drop zone off garage. Master suite w/bath attached to master closet, custom two head tile shower w/quartz vanity top and ceramic floor. Second bath comes w/tub and tile surround, quartz vanity and ceramic floor. Horizon’s homes are built super energy efficient w/2x6 exterior walls (R25 sidewall insulation) (R50 flat ceilings),96% efficient furnace/13 SEER A/C, copper water pipes, wood window surrounds, insulated garage doors. Stop by the model home at 12509 Quail Dr. Bellevue in Liberty subdivision with questions Tues-Sun 1-5 or by appointment.
Contact an agent
Home facts
- Year built:2024
- Listing ID #:22524823
- Added:765 day(s) ago
- Updated:February 10, 2026 at 08:36 AM
Rooms and interior
- Bedrooms:3
- Total bathrooms:2
- Full bathrooms:1
- Living area:1,825 sq. ft.
Heating and cooling
- Cooling:Central Air
- Heating:Forced Air
Structure and exterior
- Year built:2024
- Building area:1,825 sq. ft.
- Lot area:0.26 Acres
Schools
- High school:Bellevue West
- Middle school:Lewis and Clark
- Elementary school:Two Springs
Utilities
- Water:Public
- Sewer:Public Sewer
Finances and disclosures
- Price:$485,000
- Price per sq. ft.:$265.75
- Tax amount:$7,517 (2024)
New listings near 4305 Barksdale Drive
- New
 $189,000Active4 beds 1 baths1,222 sq. ft.
$189,000Active4 beds 1 baths1,222 sq. ft.2503 Washington Street, Bellevue, NE 68005
MLS# 22603837Listed by: LEGACY REAL ESTATE LLC - New
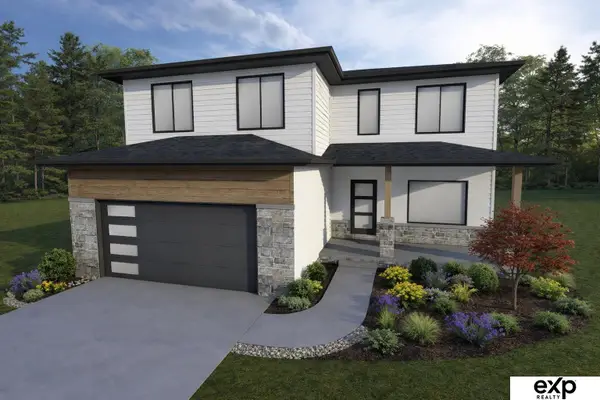 $420,000Active5 beds 3 baths2,156 sq. ft.
$420,000Active5 beds 3 baths2,156 sq. ft.13114 S 52nd Drive, Bellevue, NE 68133
MLS# 22603173Listed by: EXP REALTY LLC  $566,045Active5 beds 4 baths2,346 sq. ft.
$566,045Active5 beds 4 baths2,346 sq. ft.2205 Citta Circle, Bellevue, NE 68147
MLS# 22531556Listed by: REALTY ONE GROUP AUTHENTIC- New
 $650,000Active7 beds 4 baths
$650,000Active7 beds 4 baths6918 S 39th Street, Bellevue, NE 68147
MLS# 22603683Listed by: NEBRASKA REALTY - New
 $269,000Active3 beds 2 baths1,523 sq. ft.
$269,000Active3 beds 2 baths1,523 sq. ft.1314 Hansen Avenue, Bellevue, NE 68005-0000
MLS# 22603633Listed by: PJ MORGAN REAL ESTATE - New
 $265,000Active3 beds 3 baths1,214 sq. ft.
$265,000Active3 beds 3 baths1,214 sq. ft.1216 Hillcrest Drive, Bellevue, NE 68005
MLS# 22603630Listed by: BHHS AMBASSADOR REAL ESTATE - Open Sat, 1 to 3pmNew
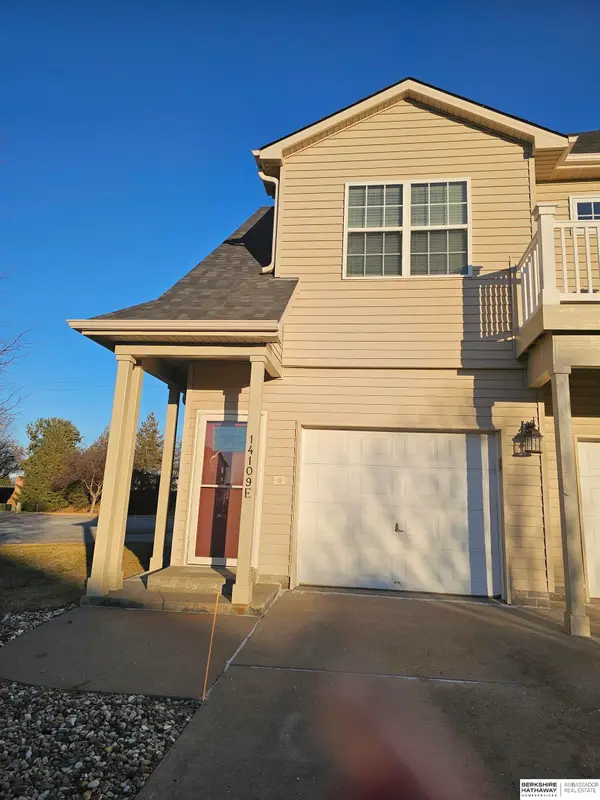 $220,000Active2 beds 2 baths1,457 sq. ft.
$220,000Active2 beds 2 baths1,457 sq. ft.14109 Tregaron Ridge Avenue #E, Bellevue, NE 68123
MLS# 22603598Listed by: BHHS AMBASSADOR REAL ESTATE - New
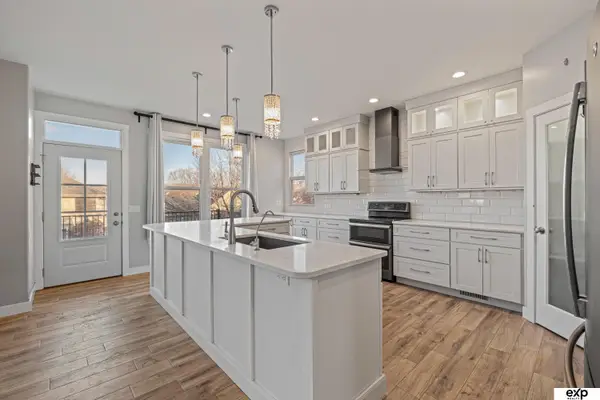 $430,000Active4 beds 4 baths3,205 sq. ft.
$430,000Active4 beds 4 baths3,205 sq. ft.9703 S 28th Street, Bellevue, NE 68123
MLS# 22603596Listed by: EXP REALTY LLC 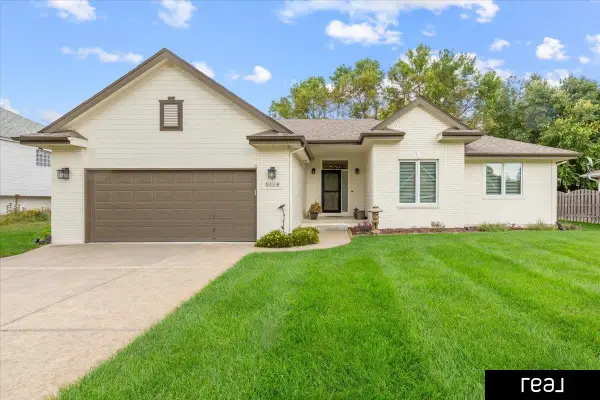 $348,900Pending3 beds 3 baths1,482 sq. ft.
$348,900Pending3 beds 3 baths1,482 sq. ft.5114 Timberridge Drive, Bellevue, NE 68133
MLS# 22603500Listed by: REAL BROKER NE, LLC- New
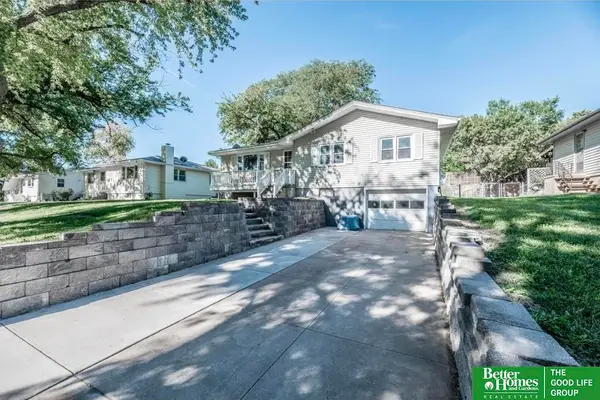 Listed by BHGRE$230,000Active3 beds 2 baths1,500 sq. ft.
Listed by BHGRE$230,000Active3 beds 2 baths1,500 sq. ft.1704 Pelton Avenue, Bellevue, NE 68005
MLS# 22603423Listed by: BETTER HOMES AND GARDENS R.E.

