4320 Longview Street, Bellevue, NE 68123
Local realty services provided by:Better Homes and Gardens Real Estate The Good Life Group
4320 Longview Street,Bellevue, NE 68123
$365,000
- 4 Beds
- 3 Baths
- 2,326 sq. ft.
- Single family
- Active
Listed by:leanne sotak
Office:bhhs ambassador real estate
MLS#:22527262
Source:NE_OABR
Price summary
- Price:$365,000
- Price per sq. ft.:$156.92
About this home
Contract Pending Backup offers only. NO time to wait on this one! Lovingly cared for by its original owners, this beautiful home is ready for its next chapter. Step inside to a traditional floor plan with a dramatic 2 Story entry, formal dining room, bonus flex space, and cozy living room with a gas fireplace. The updated kitchen shines with granite counters, a stylish tile backsplash and a butcher block island perfect for prep and entertaining. Hardwood and tile floors throughout the main level make living easy for families and pets. A convenient main-level laundry room adds to the functionality. Upstairs you'll find four spacious bedrooms including a generous primary suite. The lower level provides plenty of storage and extra hangout space. All of this sits on an awesome level corner lot ideal for play, gatherings and outdoor fun. PRE-INPECTED!!
Contact an agent
Home facts
- Year built:1995
- Listing ID #:22527262
- Added:5 day(s) ago
- Updated:September 29, 2025 at 10:43 PM
Rooms and interior
- Bedrooms:4
- Total bathrooms:3
- Full bathrooms:2
- Half bathrooms:1
- Living area:2,326 sq. ft.
Heating and cooling
- Cooling:Central Air
- Heating:Forced Air
Structure and exterior
- Roof:Composition
- Year built:1995
- Building area:2,326 sq. ft.
- Lot area:0.24 Acres
Schools
- High school:Papillion-La Vista South
- Middle school:Papillion
- Elementary school:Anderson Grove
Utilities
- Water:Public
- Sewer:Public Sewer
Finances and disclosures
- Price:$365,000
- Price per sq. ft.:$156.92
- Tax amount:$5,527 (2024)
New listings near 4320 Longview Street
- New
 $299,000Active4 beds 3 baths1,571 sq. ft.
$299,000Active4 beds 3 baths1,571 sq. ft.3508 Jason Circle, Bellevue, NE 68123
MLS# 22527884Listed by: NEBRASKA REALTY - New
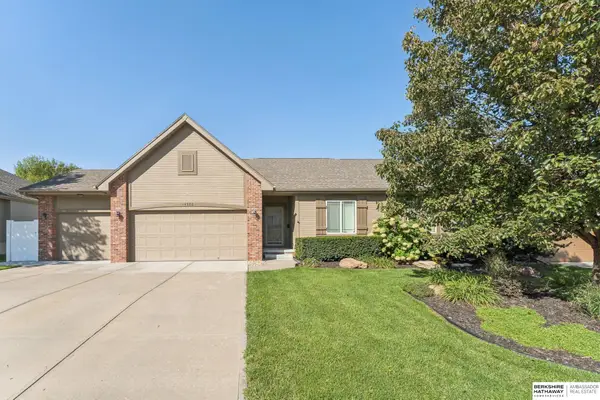 $440,000Active4 beds 3 baths2,837 sq. ft.
$440,000Active4 beds 3 baths2,837 sq. ft.14502 S 22nd Street, Bellevue, NE 68812-3
MLS# 22527772Listed by: BHHS AMBASSADOR REAL ESTATE - New
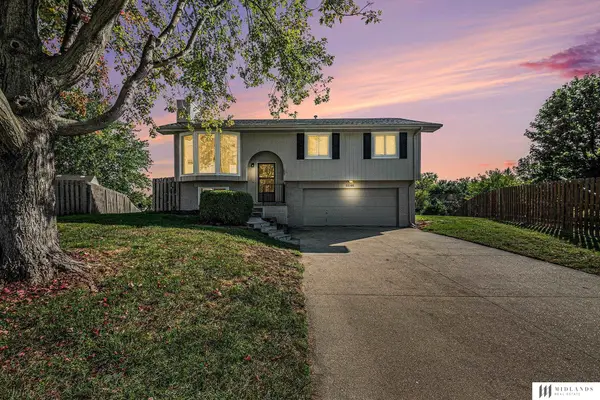 $289,500Active3 beds 2 baths1,432 sq. ft.
$289,500Active3 beds 2 baths1,432 sq. ft.3105 Mirror Circle, Bellevue, NE 68123
MLS# 22527758Listed by: MIDLANDS REAL ESTATE - New
 $275,000Active5 beds 2 baths1,832 sq. ft.
$275,000Active5 beds 2 baths1,832 sq. ft.2904 Greene Avenue, Bellevue, NE 68147
MLS# 22527736Listed by: BHHS AMBASSADOR REAL ESTATE 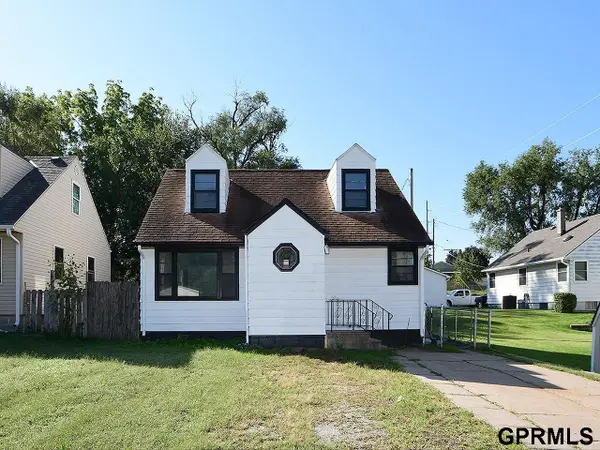 $190,000Pending4 beds 3 baths1,676 sq. ft.
$190,000Pending4 beds 3 baths1,676 sq. ft.2831 Lillian Street, Bellevue, NE 68147
MLS# 22527732Listed by: MAXIM REALTY GROUP LLC- New
 $150,000Active4 beds 2 baths1,352 sq. ft.
$150,000Active4 beds 2 baths1,352 sq. ft.1807 Warren Street, Bellevue, NE 68005
MLS# 22527728Listed by: JMJ REALTY, LLC - New
 $309,000Active4 beds 2 baths1,928 sq. ft.
$309,000Active4 beds 2 baths1,928 sq. ft.418 Bellevue Boulevard N, Bellevue, NE 68005
MLS# 22527726Listed by: BHHS AMBASSADOR REAL ESTATE - New
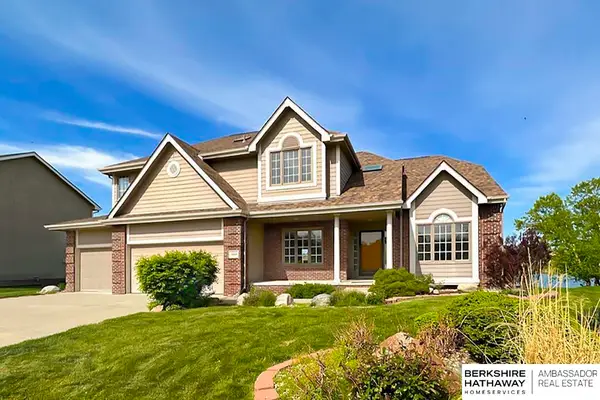 $579,000Active5 beds 5 baths4,028 sq. ft.
$579,000Active5 beds 5 baths4,028 sq. ft.5004 Westlake Circle, Papillion, NE 68133
MLS# 22527680Listed by: BHHS AMBASSADOR REAL ESTATE - New
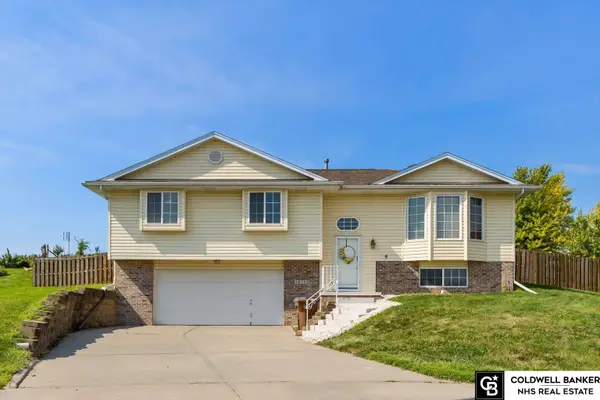 $292,000Active3 beds 3 baths1,758 sq. ft.
$292,000Active3 beds 3 baths1,758 sq. ft.15122 Marseille Avenue, Bellevue, NE 68123
MLS# 22527655Listed by: COLDWELL BANKER NHS RE - New
 $314,000Active4 beds 3 baths2,135 sq. ft.
$314,000Active4 beds 3 baths2,135 sq. ft.14415 S 29 Street, Bellevue, NE 68123
MLS# 22527660Listed by: NP DODGE RE SALES INC 148DODGE
