4406 Barksdale Drive, Bellevue, NE 68123
Local realty services provided by:Better Homes and Gardens Real Estate The Good Life Group
4406 Barksdale Drive,Bellevue, NE 68123
$463,500
- 4 Beds
- 4 Baths
- - sq. ft.
- Single family
- Sold
Listed by: tasha moss
Office: real broker ne, llc.
MLS#:22525375
Source:NE_OABR
Sorry, we are unable to map this address
Price summary
- Price:$463,500
- Monthly HOA dues:$16.67
About this home
4.75% FIXED Interest Rate Available, that's right for 30 years... Ask for details! **NOW COMPLETE and Absolutely Stunning!** The Benson SR offers a distinctive open-concept, 2-story layout that brings a ranch-style feel to the main level. The kitchen shines with custom cabinetry, granite countertops, a large walk-in pantry, and stainless-steel appliances, perfectly blending style and functionality. The main level features durable PLVT flooring, a spacious drop zone, a versatile flex room, and a striking fireplace in the great room, creating a warm and inviting space. Upstairs, the master suite serves as a private retreat with expansive walk-in closets, a double vanity, and a luxurious tiled shower. This home is packed with exceptional features and attention to detail throughout. Don’t miss your chance to experience it!
Contact an agent
Home facts
- Year built:2024
- Listing ID #:22525375
- Added:93 day(s) ago
- Updated:December 08, 2025 at 05:36 PM
Rooms and interior
- Bedrooms:4
- Total bathrooms:4
- Full bathrooms:2
Heating and cooling
- Cooling:Central Air
- Heating:Forced Air
Structure and exterior
- Year built:2024
Schools
- High school:Bellevue West
- Middle school:Lewis and Clark
- Elementary school:Two Springs
Utilities
- Water:Public
- Sewer:Public Sewer
Finances and disclosures
- Price:$463,500
- Tax amount:$5,503 (2024)
New listings near 4406 Barksdale Drive
- New
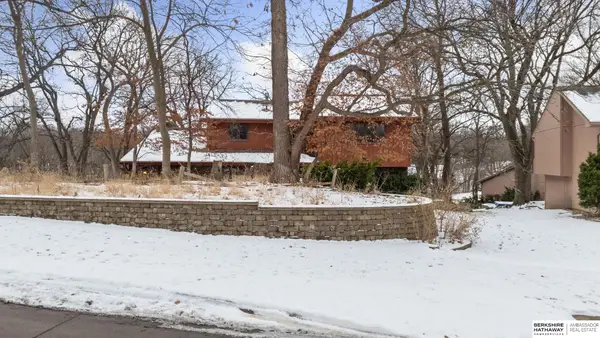 $325,000Active5 beds 3 baths4,739 sq. ft.
$325,000Active5 beds 3 baths4,739 sq. ft.838 Hidden Hills Drive, Bellevue, NE 68005
MLS# 22533955Listed by: BHHS AMBASSADOR REAL ESTATE - New
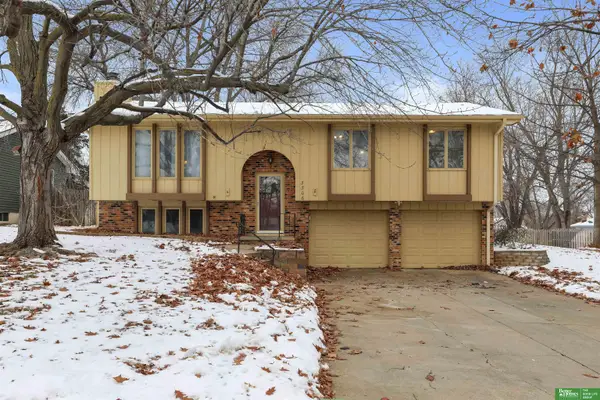 Listed by BHGRE$330,000Active4 beds 4 baths2,138 sq. ft.
Listed by BHGRE$330,000Active4 beds 4 baths2,138 sq. ft.3306 Lynnwood Drive, Bellevue, NE 68123
MLS# 22534360Listed by: BETTER HOMES AND GARDENS R.E. - New
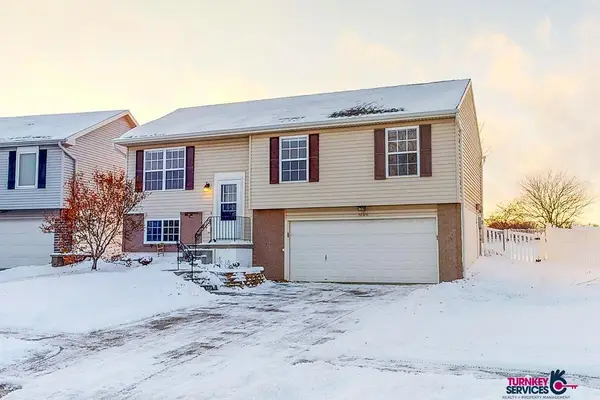 $275,000Active3 beds 2 baths1,343 sq. ft.
$275,000Active3 beds 2 baths1,343 sq. ft.14306 S 27th Street, Bellevue, NE 68123
MLS# 22533825Listed by: TURNKEY SERVICES - New
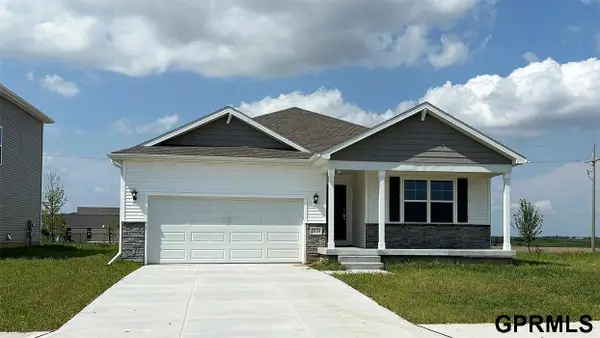 $394,990Active4 beds 3 baths2,511 sq. ft.
$394,990Active4 beds 3 baths2,511 sq. ft.5417 Fenwick Street, Bellevue, NE 68133
MLS# 22534292Listed by: DRH REALTY NEBRASKA LLC - New
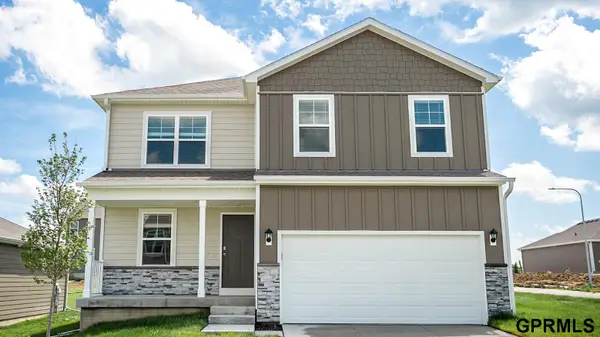 $369,990Active4 beds 3 baths2,053 sq. ft.
$369,990Active4 beds 3 baths2,053 sq. ft.5421 Fenwick Street, Bellevue, NE 68133
MLS# 22534289Listed by: DRH REALTY NEBRASKA LLC - New
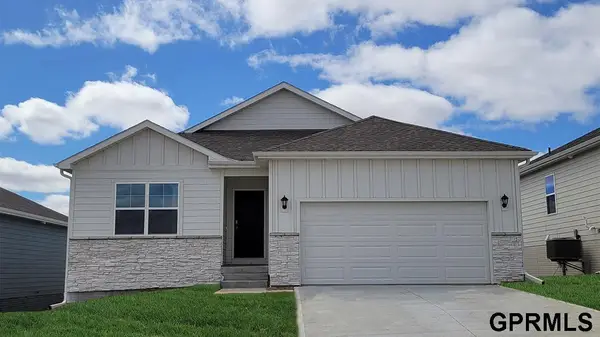 $339,990Active3 beds 3 baths1,498 sq. ft.
$339,990Active3 beds 3 baths1,498 sq. ft.5418 Fenwick Street, Bellevue, NE 68133
MLS# 22534290Listed by: DRH REALTY NEBRASKA LLC 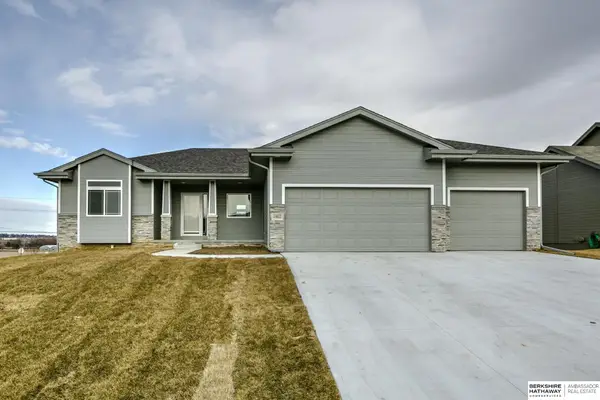 $643,281Pending4 beds 3 baths2,900 sq. ft.
$643,281Pending4 beds 3 baths2,900 sq. ft.12203 Daniell Road, Bellevue, NE 68123
MLS# 22534272Listed by: BHHS AMBASSADOR REAL ESTATE- New
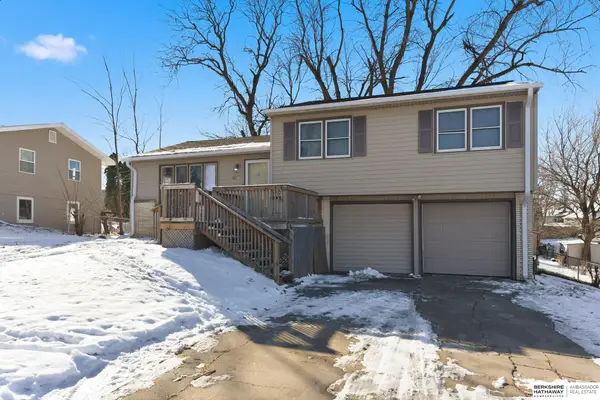 $220,000Active3 beds 3 baths1,570 sq. ft.
$220,000Active3 beds 3 baths1,570 sq. ft.1217 Sunset Drive, Bellevue, NE 68005
MLS# 22534264Listed by: BHHS AMBASSADOR REAL ESTATE - New
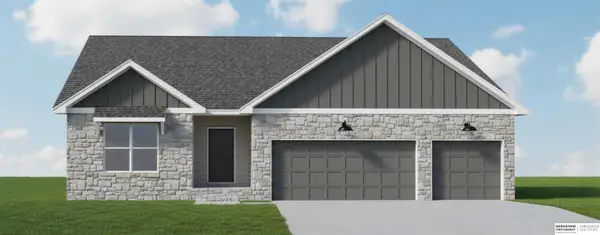 $499,950Active5 beds 3 baths2,622 sq. ft.
$499,950Active5 beds 3 baths2,622 sq. ft.5114 Pinehill Road, Bellevue, NE 68133
MLS# 22534245Listed by: BHHS AMBASSADOR REAL ESTATE - New
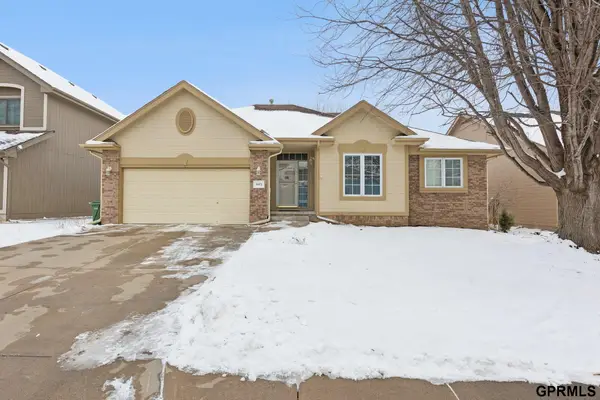 $375,000Active3 beds 3 baths3,046 sq. ft.
$375,000Active3 beds 3 baths3,046 sq. ft.9403 S 25th Avenue, Bellevue, NE 68147
MLS# 22534248Listed by: NEXTHOME SIGNATURE REAL ESTATE
