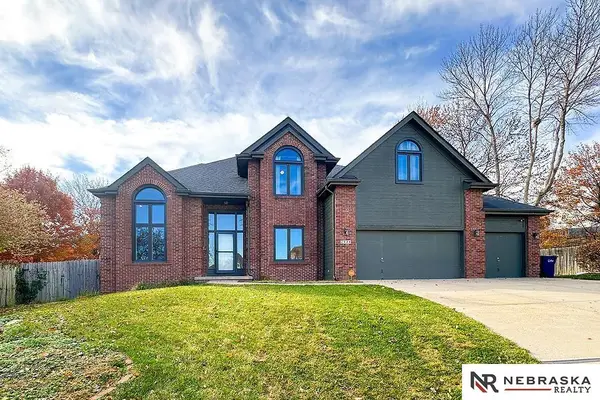4407 Amos Gates Drive, Bellevue, NE 68123
Local realty services provided by:Better Homes and Gardens Real Estate The Good Life Group
4407 Amos Gates Drive,Bellevue, NE 68123
$325,000
- 3 Beds
- 3 Baths
- 2,249 sq. ft.
- Single family
- Pending
Listed by: bob wayne
Office: nebraska realty
MLS#:22529154
Source:NE_OABR
Price summary
- Price:$325,000
- Price per sq. ft.:$144.51
About this home
You can end your search right now and stop to check out this completely renovated split-foyer home in highly sought-after Quail Creek! This stunning 3-bedroom, 3-bath home blends modern style with timeless comfort. Step inside to find a bright, open layout featuring new flooring, fresh paint, updated lighting, and a beautifully remodeled kitchen with sleek finishes. The kitchen boasts custom cabinets with pull outs, soft close doors, quartz countertops, tile backsplash and more. The formal dining room has a cozy fireplace to set the stage for a romantic evening at home. The spacious primary suite offers a private bath with its own private deck! The lower level includes a cozy family room and an additional full bath—perfect for guests or movie nights. The house also has an updated HVAC and some new windows! Enjoy outdoor living in the peaceful, tree-lined neighborhood known for its rolling hills and scenic charm. Move-in ready and perfectly located—this is Bellevue living at its best!
Contact an agent
Home facts
- Year built:1982
- Listing ID #:22529154
- Added:35 day(s) ago
- Updated:November 15, 2025 at 09:06 AM
Rooms and interior
- Bedrooms:3
- Total bathrooms:3
- Full bathrooms:2
- Living area:2,249 sq. ft.
Heating and cooling
- Cooling:Central Air
- Heating:Forced Air
Structure and exterior
- Roof:Composition
- Year built:1982
- Building area:2,249 sq. ft.
- Lot area:0.22 Acres
Schools
- High school:Papillion-La Vista South
- Middle school:Papillion
- Elementary school:Anderson Grove
Utilities
- Water:Public
- Sewer:Public Sewer
Finances and disclosures
- Price:$325,000
- Price per sq. ft.:$144.51
New listings near 4407 Amos Gates Drive
- New
 $495,000Active5 beds 3 baths4,204 sq. ft.
$495,000Active5 beds 3 baths4,204 sq. ft.2924 Blackhawk Circle, Bellevue, NE 68123
MLS# 22532949Listed by: NEBRASKA REALTY - New
 $265,000Active3 beds 3 baths1,904 sq. ft.
$265,000Active3 beds 3 baths1,904 sq. ft.2303 Victoria Avenue, Bellevue, NE 68005
MLS# 22526566Listed by: SIMPLICITY REAL ESTATE - New
 $200,000Active4 beds 2 baths1,725 sq. ft.
$200,000Active4 beds 2 baths1,725 sq. ft.108 Hillside Drive, Bellevue, NE 68005
MLS# 22531567Listed by: NP DODGE RE SALES INC 86DODGE - New
 $265,000Active3 beds 3 baths1,692 sq. ft.
$265,000Active3 beds 3 baths1,692 sq. ft.4702 Glenmorrie Drive, Bellevue, NE 68157
MLS# 22532283Listed by: BHHS AMBASSADOR REAL ESTATE - New
 $260,000Active3 beds 2 baths2,386 sq. ft.
$260,000Active3 beds 2 baths2,386 sq. ft.1704 Bellevue Boulevard N, Bellevue, NE 68005
MLS# 22532522Listed by: BHHS AMBASSADOR REAL ESTATE - New
 $285,000Active3 beds 3 baths1,634 sq. ft.
$285,000Active3 beds 3 baths1,634 sq. ft.14010 S 35th Street, Bellevue, NE 68123
MLS# 22532542Listed by: BHHS AMBASSADOR REAL ESTATE - New
 $329,900Active4 beds 3 baths2,242 sq. ft.
$329,900Active4 beds 3 baths2,242 sq. ft.3728 Schuemann Drive, Bellevue, NE 68123
MLS# 22532551Listed by: HIKE REAL ESTATE PC BELLEVUE - Open Sun, 1 to 3pmNew
 $279,000Active3 beds 2 baths1,471 sq. ft.
$279,000Active3 beds 2 baths1,471 sq. ft.14314 S 25 Avenue, Bellevue, NE 68123
MLS# 22532578Listed by: THE MORGAN COMPANY REAL ESTATE - New
 $300,000Active4 beds 3 baths1,834 sq. ft.
$300,000Active4 beds 3 baths1,834 sq. ft.102 Hillcrest Avenue, Bellevue, NE 68005
MLS# 22532624Listed by: NEBRASKA REALTY - Open Sun, 2 to 4pmNew
 $380,000Active5 beds 3 baths3,334 sq. ft.
$380,000Active5 beds 3 baths3,334 sq. ft.201 E 19th Avenue, Bellevue, NE 68005
MLS# 22532625Listed by: NEBRASKA REALTY
